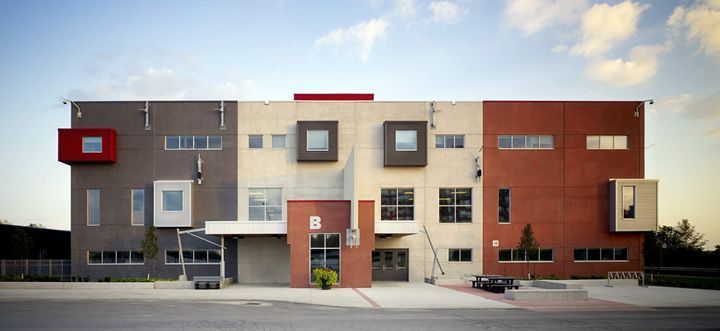2009 TCA Tilt-Up Achievement Award - Humber College

Combining Tilt-Up wall panels with precast concrete floors proved to be a complex challenge when constructing an addition to Humber Institute of Technology and Advanced Learning’s North Campus Academic and Student Service building. To successfully connect the wall panels with the floors, a three-bay structural arrangement was designed that temporarily braced the interior and exterior three-story panels via conventional methods as well as a temporary ring beam. The ring beams were connected to interior Tilt-Up panels and/or structural steel framing, allowing temporary construction loads to be transferred to bracing in the adjacent bays so the conventional bracing could be removed and the precast floors could be installed. Although the layout of the building was simple in order to keep the project on budget, details such as a walkway formed from colored panels and a cantilevered Tilt-Up panel above the front entrance added interest to the structure without increasing costs.
In keeping with the university’s sustainable-design goals, the combination of precast and Tilt-Up resulted in a building that is thermally efficient.
TILT-UP ACHIEVEMENT AWARD
The Tilt-Up Achievement Awards were established to honor projects that use site-cast tilt-up concrete to introduce new building types, advance industry technology and provide unique solutions to building programs. Winning entries illustrate the variety, beauty, and flexibility of tilt-up construction.
