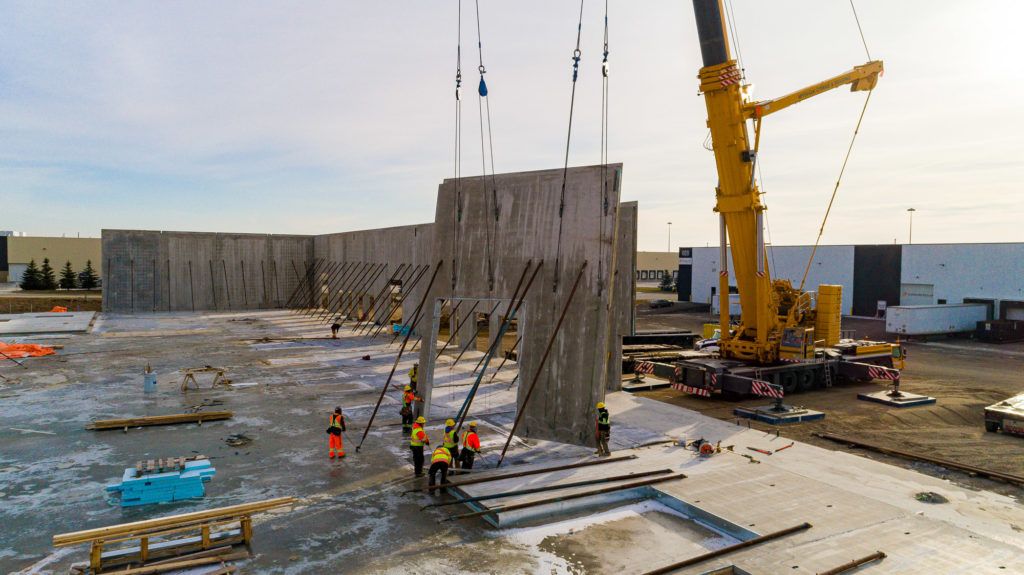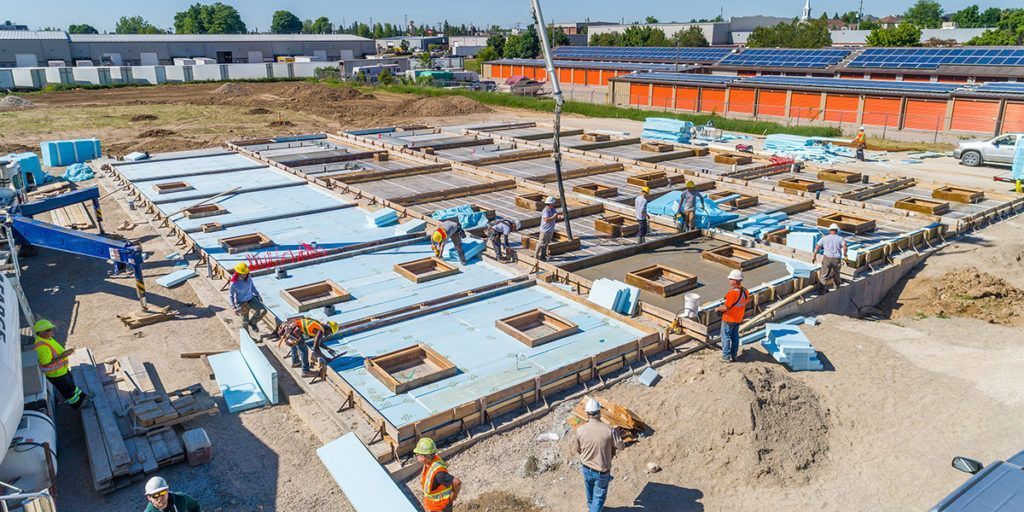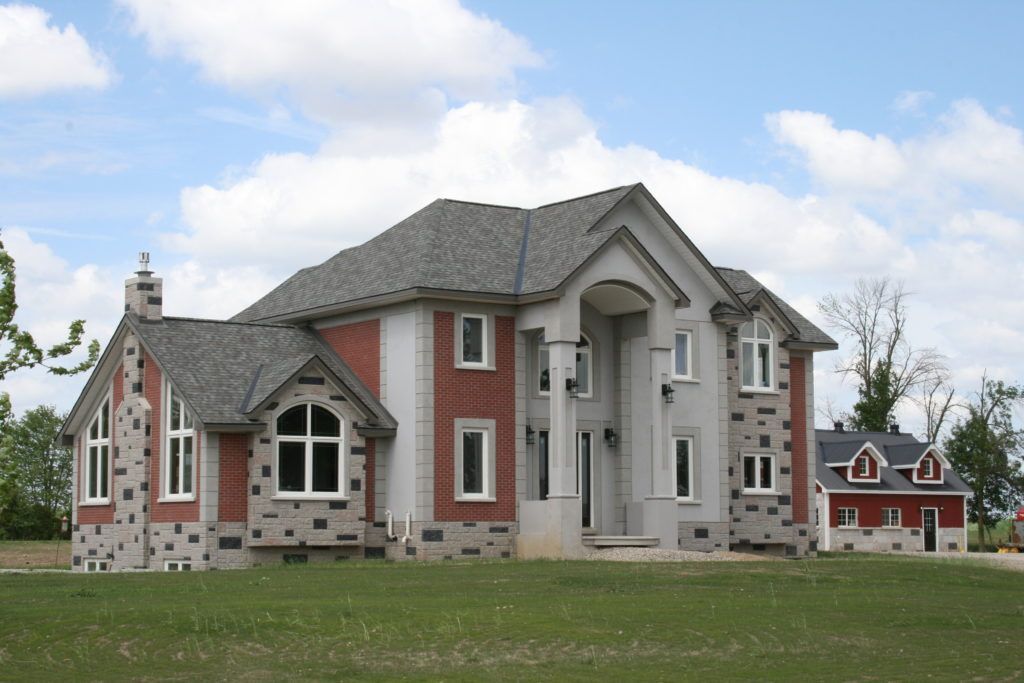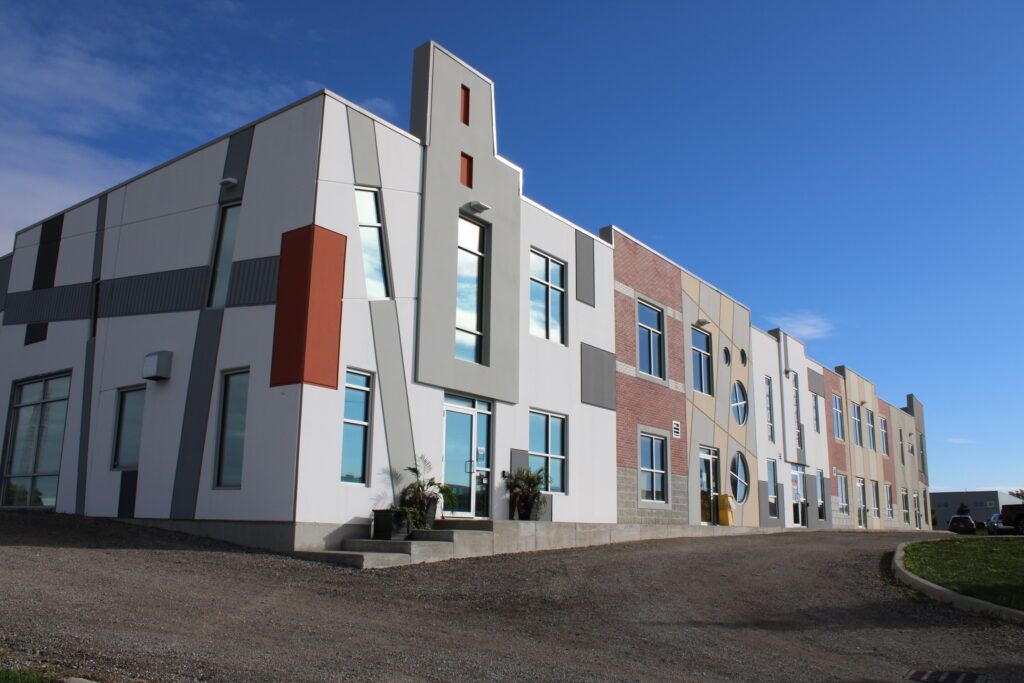7 Reasons to Build With Ontario’s Fastest-Growing Concrete Construction Technique

Constructing the ‘best’ walls possible for your project is always challenging. You have choices ranging from wood framing to steel framing to concrete to masonry to many other options. Each comes with unique features and benefits that every person in the project should consider.
Although the options are practically limitless, there is one method that has value-added benefits that are simply incomparable to others.
It’s called ‘tilt-up,’ and it is changing everything about Ontario’s construction industry.
Tilt-up construction involves casting large wall panels on site and tilting them into place. It’s not a new technique, but Tilt Wall Ontario has perfected the process.
Take a moment to consider all the value-added benefits you receive with tilt-up. No matter your tilt-up project, you receive all of these value-added benefits to your project.
Tilt-up Makes Construction Easier With an All-in-one Wall System
Tilt-up panels are created on-site on the building’s concrete slab or a separate casting slab. This allows most wall features to be included in the wall before it is tilted into place.
Each wall includes an architectural finish (patterns, colours etc.), durable concrete air barrier, insulation, load-bearing concrete and the interior finish. Each wall also has openings for windows and doors, and conduits with electrical boxes.

Tilt-up Can Save Significant Money
Since tilt-up panels can be load-bearing, most structures do not require perimeter steel – drastically reducing the costs of producing and installing structural steel elements.
The erection of precast panels can also take significantly more time than tilt-up since each panel needs to be transported to the site and set up for the crane.
Tilt-up Has Flexible Designs to Suit Many Applications
No matter what structure you are building, tilt-up can deliver a solution.
If you are constructing a warehouse or fulfillment centre, you will benefit from tilt-up’s durability, flexibility and low cost.
If you are building a school, tilt-up can create a creative, safe and cost-effective solution that can be built through Ontario’s winters to deliver a new school in time for school’s start the following fall.
If you are building a condominium, tilt-up can reduce operating costs for tenants and expedite the schedule to ensure a faster ROI.
If you need a new police station, hospital, library or other institutional building, tilt-up can lower your construction costs and keep taxpayers happy with reduced operational costs.
If you are building a commercial or industrial facility, tilt-up’s concrete panels sandwiched with insulation make walls stronger, more efficient and more cost-effective than you ever thought possible.
And many other types of buildings can benefit, including agricultural buildings, churches and even homes!

Tilt-up Can Save You Money on Labour
With much of the work happening simultaneously at ground level, tilt-up construction can reduce your labour needs by up to 30%. This easier access without the need for aerial work platforms also reduces costs related to equipment rental.
Tilt-up Can Make Every Building Beautiful
No matter what your architect has planned, the shapes of concrete wall panels are only limited by your imagination and building code. Textures can be added to make interesting patterns, while pigments can also be added to the concrete batches to deliver a consistent colour throughout the concrete.

Tilt-up Reduces Energy Consumption
The energy costs of a tilt-up building can be noticeably less over the life of your building. Consider the combination of the thermal mass of the concrete wythes, the fewer air gaps in walls and the thermal insulation panels
Did you know that a tilt-up panel can also be over 60 feet long? This reduction in air infiltration greatly reduces the energy your building’s systems use to maintain optimal living and working conditions.
Tilt-up Concrete Walls Are Durable
Wood construction risks eventual water penetration, insect infestation or uninvited rodents. Structural steel is durable, but the steel cladding surrounding the building perimeter is often cheap and susceptible to punctures and dents. Even precast has its issues, requiring more than double the amount of structural steel to ensure its structural durability while simultaneously adding unnecessary costs to your project.
Choose Tilt-up Today for Benefits Tomorrow
Tilt-up has been proven to be the value-added technique needed in Ontario’s construction industry.
Every project is different, which is why we would love for you to reach out to our team today. We can then discuss your project and the specific value-added benefits that tilt-up construction can have for it. Submitting your project details takes just a few minutes, or you can call or email – whichever is convenient for you.
