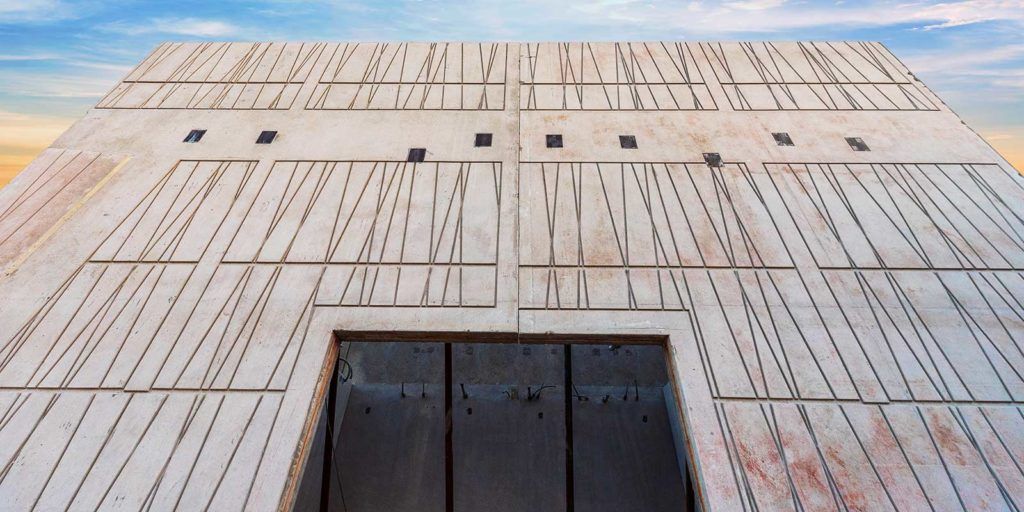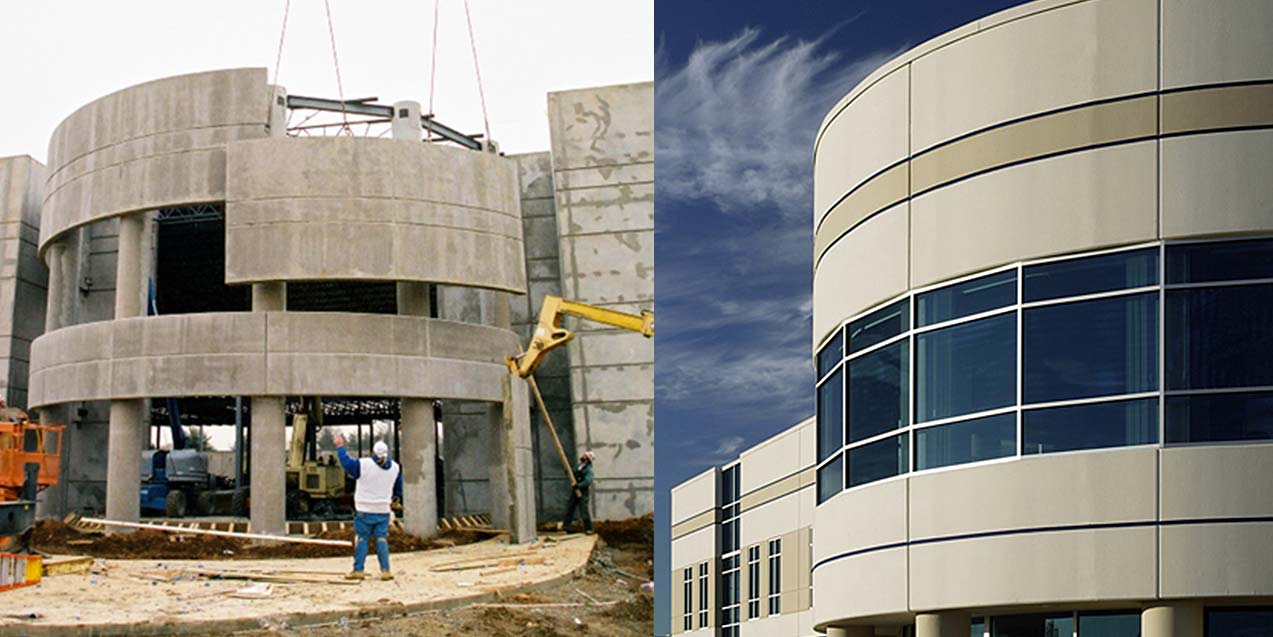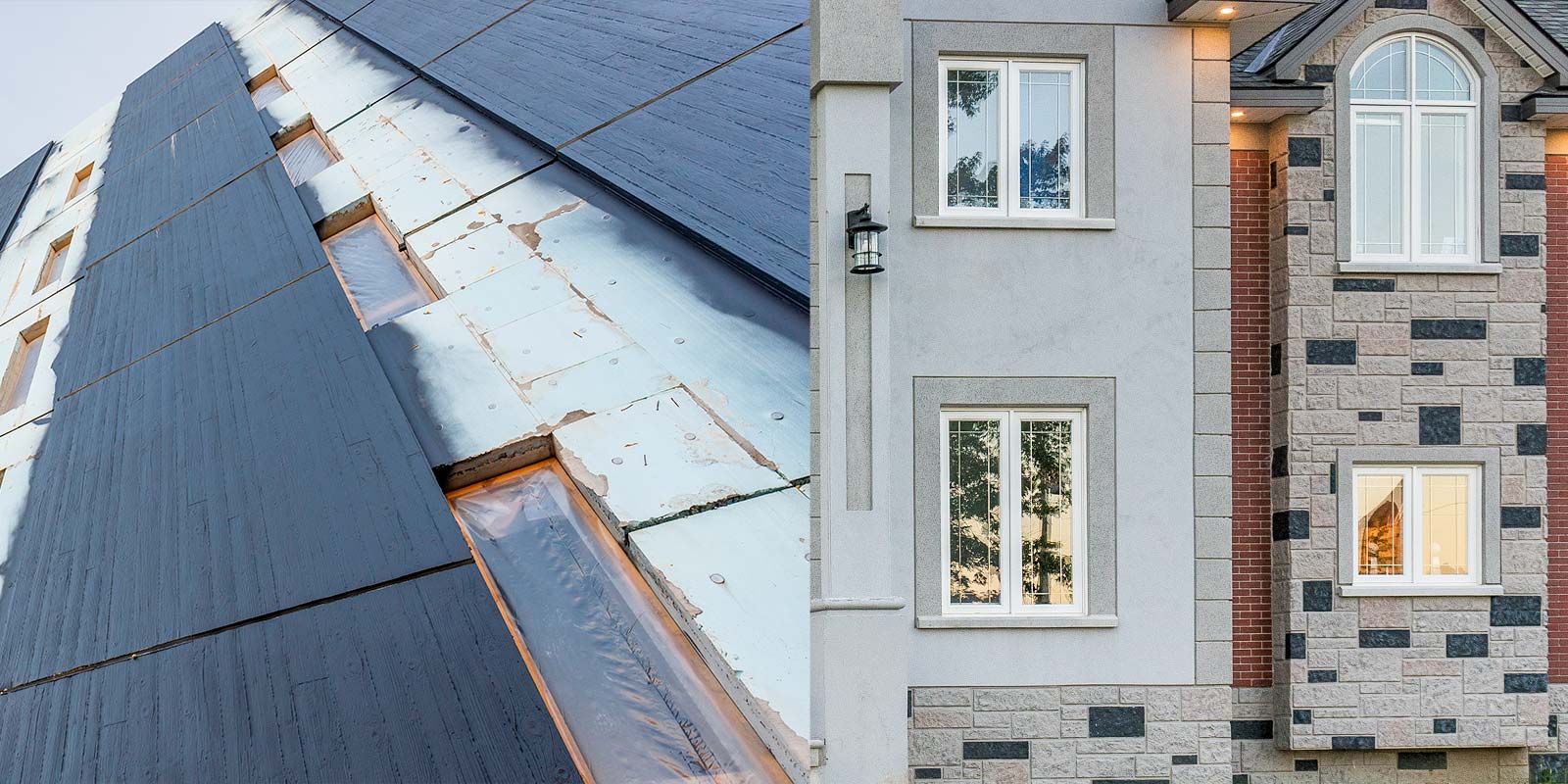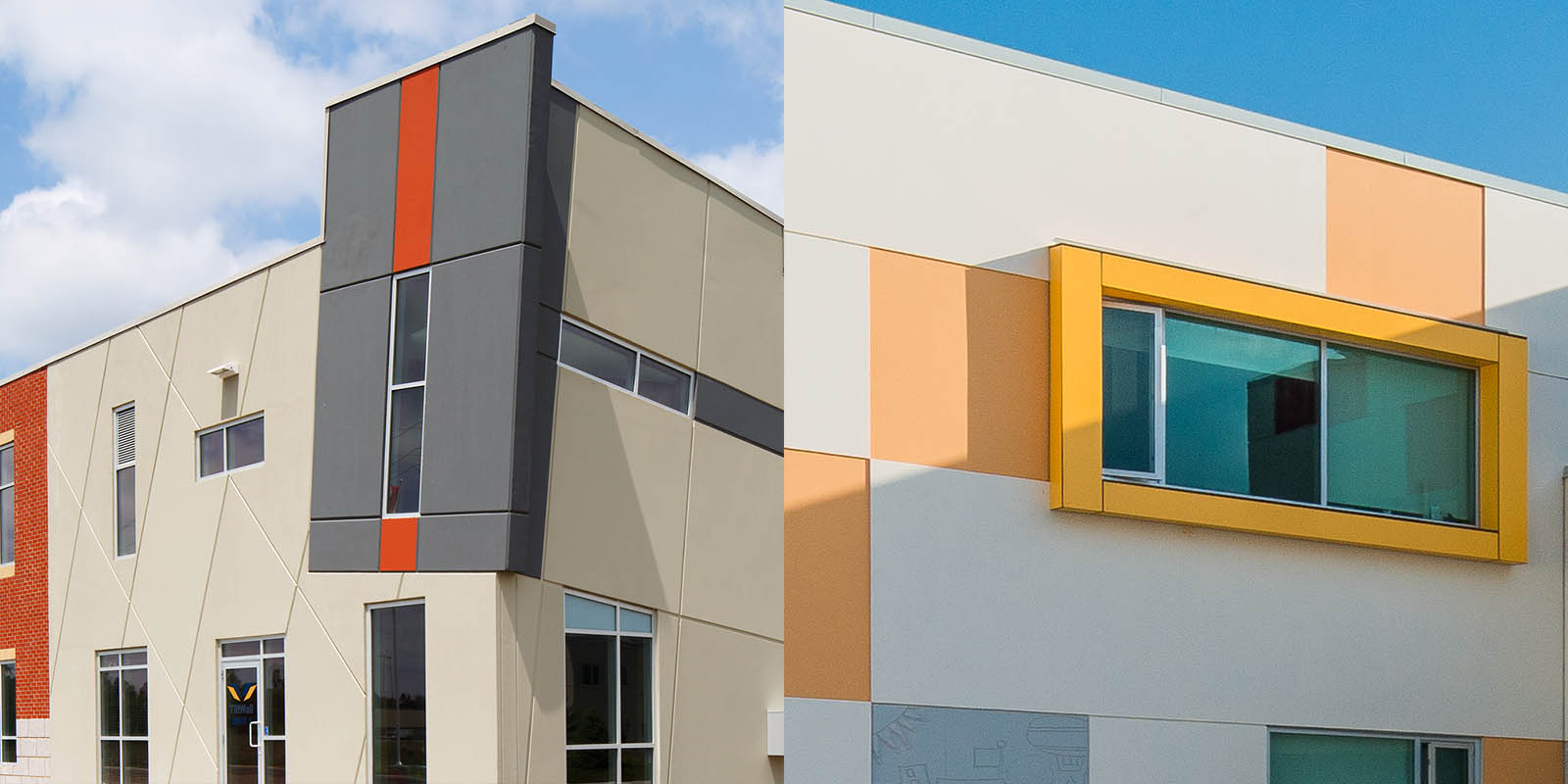Creative Building Options and Finishes with Tilt-Up Construction

From panel shapes, sizes, and finishes to one-of-a-kind features, tilt-up construction unlocks a world of design possibility.
Tilt-up construction is often chosen for its many advantages over more traditional methods of building. It’s more cost-effective than cast-in-place concrete, it’s faster to install, and it produces less waste. But in addition to being more economical, tilt-up construction is also extremely versatile, opening up a world of possibility when it comes to design.
Tilt-Up Concrete Panel Sizes
Tilt-up construction has been used for various types of structures, from residential homes and office buildings to schools and religious institutions. Regardless of the size of the project, tilt-up panels can be designed as small or as large as needed.
In 2016, the world’s tallest tilt-up panel on record was erected in North Miami, Florida by Woodland Construction Co. The 111-foot, 9-inch-tall panel formed one portion of a nine-storey dormitory at Florida International University’s Biscayne Bay Campus.
But in contrast, tilt-up panels can be scaled down easily. The Louis Premium Outlets in Chesterfield, Missouri required 214,000 square feet of panels. But the tallest panel was only 27 feet. The outlet mall covered a wide expanse of land but had just one level and contained several small retail units within the property.
Whether it’s a record-breaking nine-storey dormitory or a one-level shopping centre, tilt-up construction is perfect for the job.

Panel Shapes
Tilt-up panels can also be shaped to suit the unique design needs of a project. One way to lend a building some simple creative flair is with curved panels. Though curved panels aren’t wild or unconventional, they’re unique enough to create compelling features that really help a structure stand out. For example, convex spandrel panels can be set on top of tilt-up columns for a dramatic building entrance, or radius panels can be used to soften a standard rectangular building.
The versatility of tilt-up panel shapes can be seen in various projects around the world. In 2013, load-bearing tilt-up panels were used to mimic aspects of traditional UAE architecture in two Abu Dhabi-based model villas. Though each villa was more intricate than a standard building, tilt-up construction provided the right amount of design flexibility.

Concrete Panel Finishes
Aside from panel sizes and shapes, a variety of exterior finishes can be applied to tilt-up construction to create visually stunning buildings.
- Thin brick: These are kiln-fired, quarter-inch thick bricks that are installed horizontally on the tilt-up panel’s exterior surface. Thin bricks come in a wide range of textures and colours, and they can give concrete buildings a more traditional look.
- Thin block: These are architectural concrete masonry block units that are also installed horizontally on the tilt-up panel and lend themselves to interesting design patterns like tile or mosaic.
- Coating: Tilt-up walls can be coated to evoke a specific texture, like stone, or they can be coated with a particular colour. Tilt-up coatings have been shown to last four to five times longer than conventional paint.
- Form liners: These liners are crafted from a thin plastic and give the illusion that other materials were used in the construction process. They come in many textures that mimic wood, steel, and other popular building materials.
Tilt-up construction may involve a great deal of concrete, but the final look can match any aesthetic with the right finish.

Unique Tilt-Up Building Features
You can also add other unique features to a tilt-up building to bring your vision to life. You can add openings of all shapes and sizes for windows and doors, to add variation to different parts of the structure. Or you can add “voids”, which are purely aesthetic openings designed to let more natural light into a room or simply make a panel look more interesting. However, it’s important to pay attention to the location of these openings to ensure they don’t add stress to the structure.
Tilt-up construction is most certainly a time and cost-saver, but that doesn’t come at the expense of design flexibility and creativity. There are plenty of ways to build a structure that’s both functional and visually appealing. Contact Tilt Wall today to learn more about our services and discuss the details of your tilt-up construction project.
