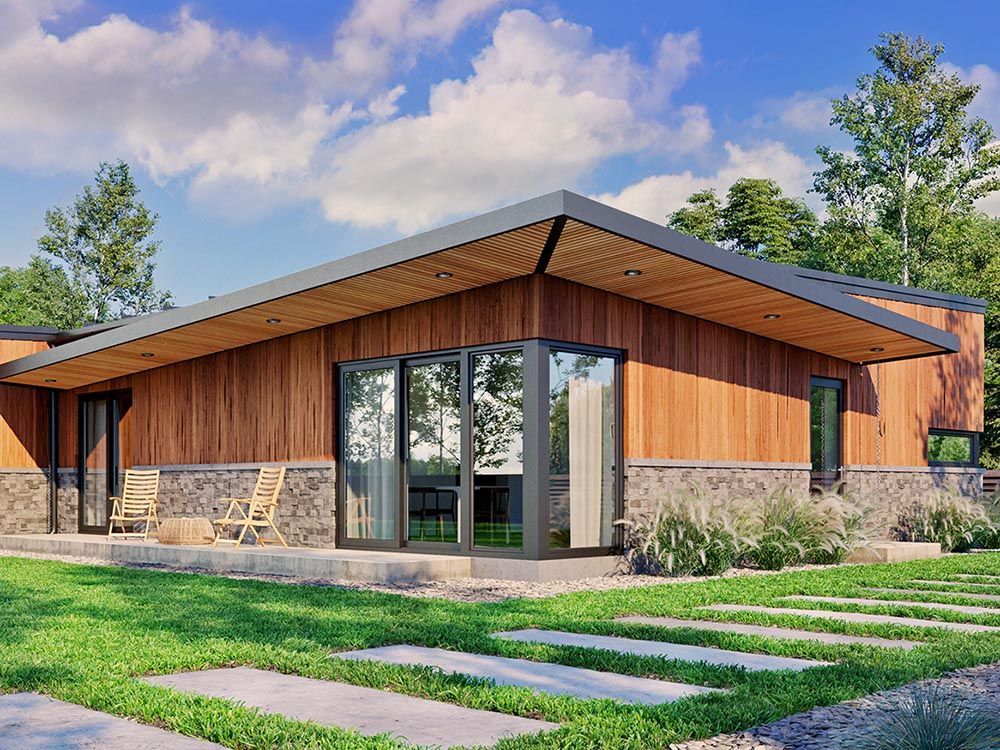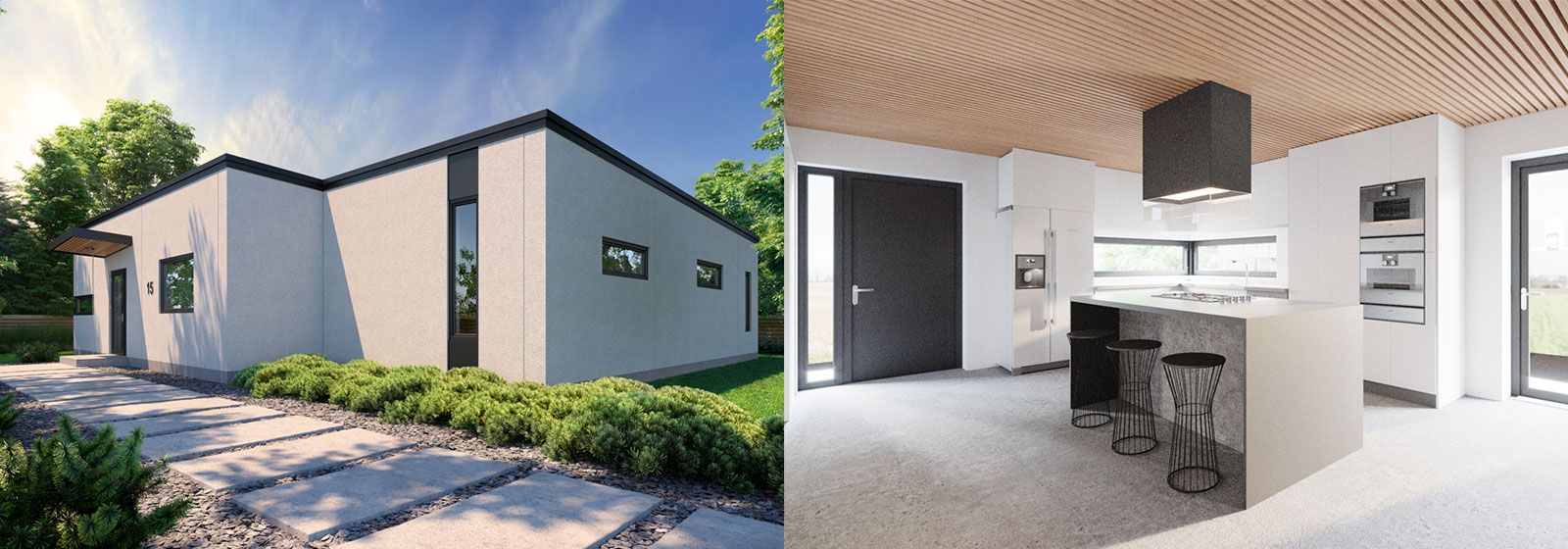Introducing JanVeek Tilt-Up Concrete Homes: A new frontier on residential living

New division of Tilt Wall Ontario will focus exclusively on residential projects
Tilt Wall Ontario is proud to announce JanVeek Concrete Homes, an innovative new division of our business focused on building superior housing for the Ontario market. These modern bungalows last for decades with minimal maintenance, reduce carbon footprints and make homeownership more affordable.
Like Tilt Wall, JanVeek uses tilt-up construction, resulting in homes that are durable and safe, energy-efficient and sustainable, low-cost, and built in less time than more traditional construction methods like ICF, steel framing, and wood framing.
JanVeek’s tilt-up construction process
JanVeek’s tilt-up construction process is fast and seamless. Each wall panel is built flat on the ground, which enables the team to safely and quickly build your home. Next, a crane pulls the panels together, similar to assembling a life-size 3D puzzle. Each of the panels consists of a three-layer sandwich (concrete-insulation-concrete), which helps maintain the internal temperature of your home in every season. Then, custom finishes are added to bring your vision to life. In short, JanVeek’s process is streamlined to ensure the highest quality home in the least amount of time.
Why concrete homes?
Concrete homes have several advantages over other types of homes. Concrete can better withstand the fire, wind, and floodwaters that occur during natural disasters. The continuous layer of insulation means concrete homes draw less energy from the environment. Faster construction means you’ll spend less upfront, and long-term energy efficiency means you’ll save on energy costs for the long haul. And furthermore, you can cross the threshold of your new home in as little as 3-4 months, compared to 6-12 months with traditional homes.
Configure your design
JanVeek’s homebuying process is fast and easy to understand, just like buying a car. Pick your desired square footage and number of bedrooms. Select your exterior finish and interior options. Choose your garage size. And you’re finished – it’s that easy.
In addition to the simplicity of JanVeek’s process, the resulting homes are visually stunning. The JanVeek design team spent countless hours designing tilt-up concrete homes that are equally functional and fashionable. There are four models, ranging from one to four bedrooms. Each is available in one of four exterior finishes – Exposed Concrete, White Stucco, Board Form, and West Coast Contemporary. And each of the interior rooms is sleek, spacious and filled with natural light.
When selecting your finishes, you can keep concrete front and centre to create an alluring, modern space, or you can opt for a more traditional home, using concrete as an accent. Whatever you decide, your new concrete home will be the talk of the neighbourhood.

Why buy a JanVeek concrete home?
JanVeek is fully backed by Tilt Wall Ontario. We’re an award-winning construction subcontractor that has served Ontario for almost 20 years, completing more than 50 projects and erecting over 1,000,000 square feet of panels. Our diverse portfolio represents our expertise and industry excellence, and we’ve brought those same professional standards to JanVeek. Thus, JanVeek is committed to superior quality homes that look great, stand the test of time and have a positive impact on the environment.
Visit janveek.ca to learn more about modern concrete homes and the JanVeek homebuying process.
Contact JanVeek today to get started on your new concrete home.
