Ontario’s First Concrete Tilt-Up Built Home, the Future for Home Builders?
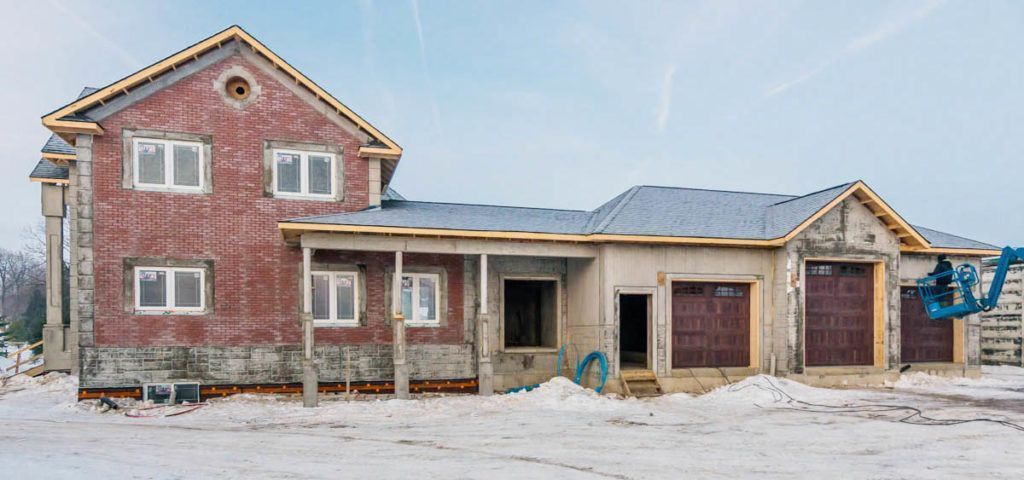
From the outside, the 6-bedroom, and 2,900 sq. ft. tilt-up built house is indistinguishable from a conventionally-built residence. But this first tilt-up home in Ontario will be more than 30 per cent more energy-efficient than a traditional wood-frame house.
Tiltwall’s first residential tilt-up construction project is just the beginning
As co-founder of Tiltwall Ontario, Len Overbeek has been at the forefront of introducing tilt-up construction to Ontario. Tiltwall has completed more than 50 projects since 2001, ranging from the Royal Canin Canada facility in Guelph to Humber College’s award-winning North Campus Academic and Student Service Building in Toronto.
It’s hard to beat the cost, quality, and versatility of tilt-up construction, says Len. Not only is it a fast way to build, but the finished product beats traditional construction methods for energy-efficiency too.
So, when it was time to build his dream home, Len knew it had to be concrete and built using tilt-up techniques.
“Since I started working with tilt-up 16 years ago, I always thought that this is how I would love to build a home someday. Knowing the energy efficiency, durability, and flexibility of concrete, there really was no other alternative for me.”
The advantages of building a tilt-up home
While tilt-up is already being used to build custom homes in British Columbia and throughout the US, the concept of living in a concrete house can be a hard sell in Ontario, where homeowners are more familiar with traditional wood-framed construction techniques.
Len hopes his personal residence will serve as a showcase to others interested in creating their own tilt-up custom home.
From the outside, the 6-bedroom, 2,900 sq. ft. house is indistinguishable from a conventionally-built residence. The difference lies between the walls.
Since tilt-up construction uses R20 continuous sandwich panel construction without any thermal bridging, a concrete home is much more energy-efficient than a wood-frame house. The thermal mass storage of concrete also minimizes the loads on the heating and cooling equipment.
Len expects his tilt-up home to be 30 per cent more energy-efficient than a traditional wood-frame house. “This is based on saving that we see in other tilt-up structures we have built, where savings range from 30 to 50 per cent,” he says.
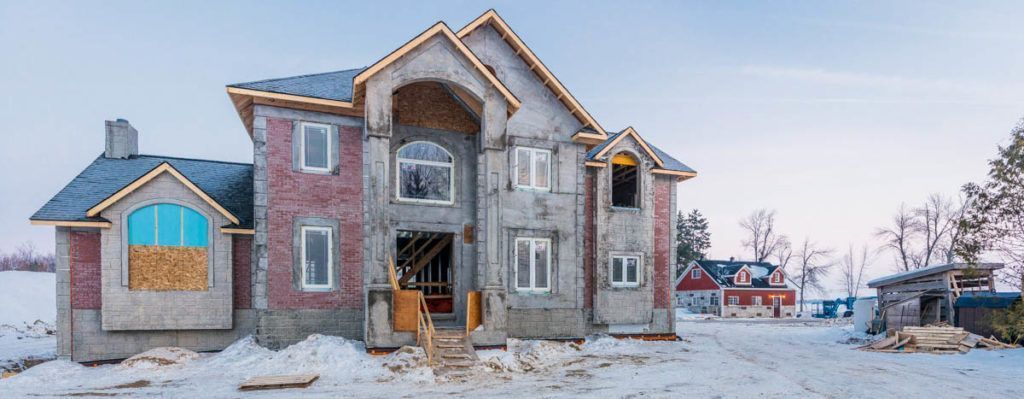
Tilt-Up as the ideal choice for custom homes
As energy costs continue to rise, Len believes tilt-up concrete construction will be seen as an attractive option for people wanting to build a custom home. “The energy efficiency, strength, and durability of concrete make it an ideal choice.”
Building with concrete can take a bit of additional planning, but the only constraint to tilt-up construction is the size of the lot. Lot sizes of an acre or more are ideal, as they provide plenty of space to cast the concrete slabs used in construction as well as room for the equipment needed to lift them into place.
Innovative construction methods inside and out
The interior walls and concrete floors in Len’s tilt-up home were constructed using Composite TotalJoist, from iSPAN Systems.
This patented steel floor joist with dovetail-shaped deck and embossed ribs forms an exceptionally strong, permanent bond with the concrete poured onto it, and actually reinforces the slab. It allows homebuilders to maximize their floorplates, increase ceiling heights, and eliminate the need for unsightly bulkheads. It is also easy and safe to install.
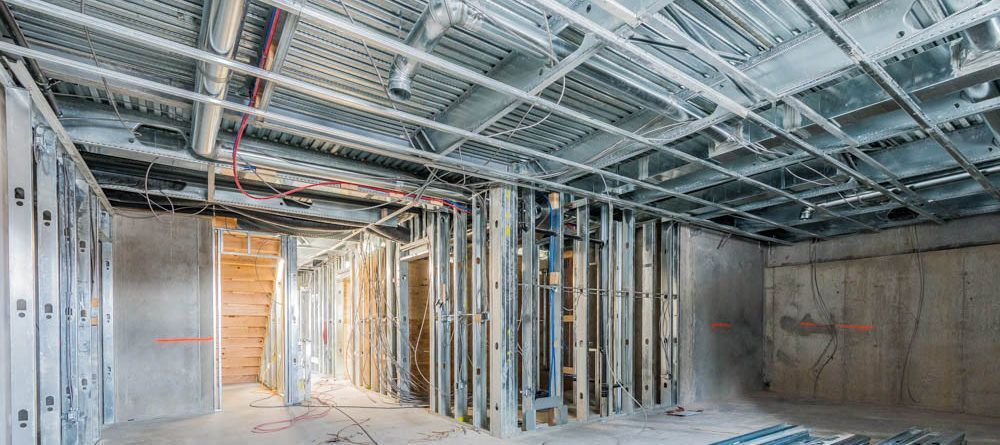
A Brief History of Tilt-Up Construction
If you’ve ever witnessed a traditional barn-raising, you have some idea about how tilt-up construction works. In fact, the method has been in use for more than a century. In 1908, Thomas Edison even built an entire village in New Jersey using the tilt-up system in an attempt to minimize labour requirements for the project.
The interest in tilt-up concrete construction has grown considerably since the 1940s, thanks to the development of mobile cranes and advancements in concrete.
The Basics of Tilt-Up Construction
Site-cast tilt-up construction (where concrete wall panels are cast on-site and tilted into place) is one of the fastest-growing construction methods used around the world today.
Offering a cost-effective, energy-efficient, durable building with plenty of architectural versatility and curb appeal, it is becoming the building method of choice for everything from warehouses and industrial facilities to office buildings, movie theatres and schools.
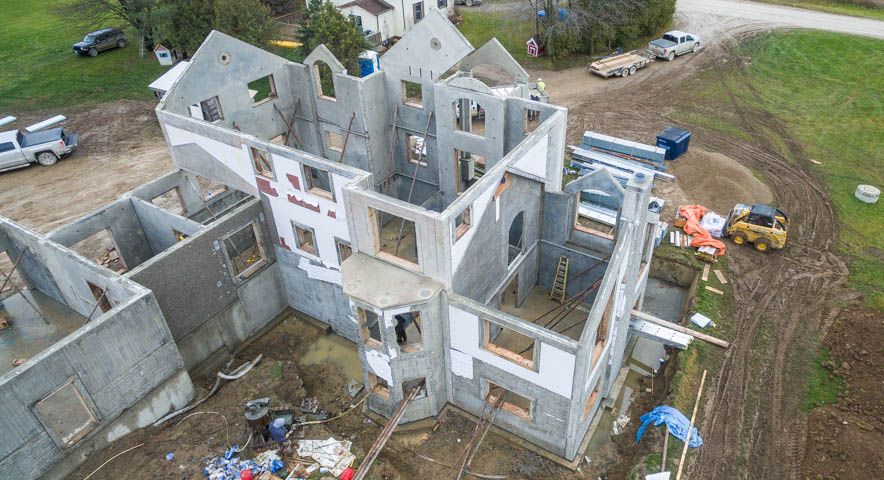
An overview of how the tilt-up construction process works:
- The concrete floor slab or a casting slab, on which the tilt-up panels will be built, is poured
- Wall construction begins by laying out the panels on the floor slab
- Perimeter forms are set up for each panel
- Window and door boxes are blocked out and set in place
- Architectural designs are secured
- Exterior footings and foundation walls are completed
- If panels are insulated, the outside face is poured and insulation and connectors installed
- Reinforcing is added, electrical and mechanical conduit is installed, and imbeds for structural connections and lifting are put in place
- Concrete is poured into the panels and cured
- Panels are lifted into place and temporary braces are installed
- Structural connections are made and braces are removed
With each concrete panel weighing 50,000 to 125,000 pounds or more, tilt-up construction is an impressive sight to witness. Working as a team, an experienced tilt-up crew can erect up to 40 panels a day.
Once all the tilt-up construction panels are erected, wall finishes can be applied, joints are caulked, and any imperfections in the walls are patched. The roof system is installed, and trades can begin working on finishing the building interior.
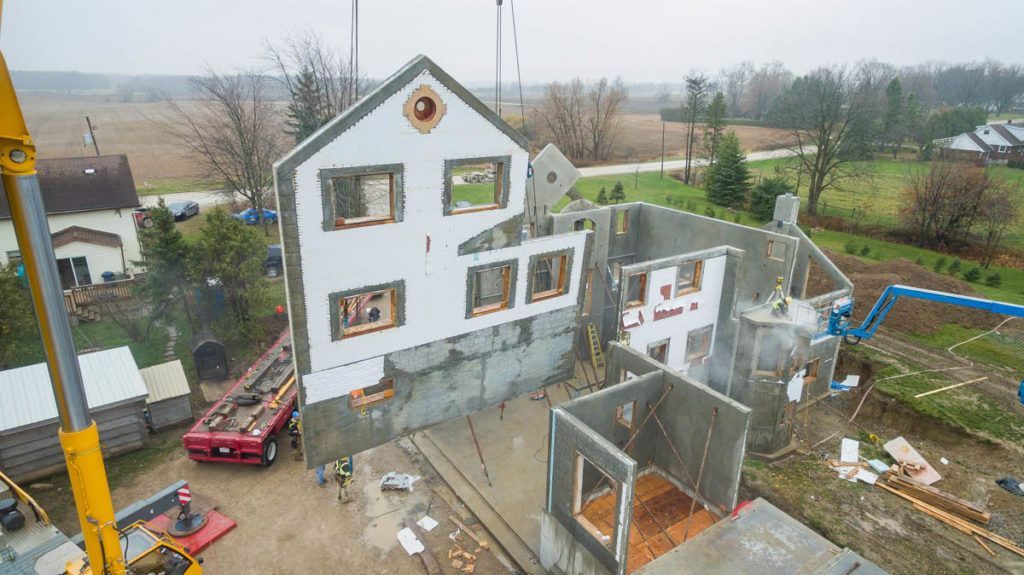
Bringing Residential Tilt-Up Construction to Ontario
After the success of this first residential project, the team at Tiltwall are ready to make their mark in the residential sector.
“Tilt-up construction is already widely used for residential project in the US and on Canada’s West Coast,” says Len. “We are confident that it can be a great option for Ontario home builders as well.”
While the construction of this project is still in progress, Tiltwall created a project profile where new pictures are added every 2 weeks. Stay up to date by visiting the construction process of Ontario’s first concrete Tilt-Up built home, or follow Tilt Wall on LinkedIn for regular updates.
Looking for more detailed information about the first home in Ontario built with Tilt-Up Construction? Please visit our project profile and learn more about the project specifications.

