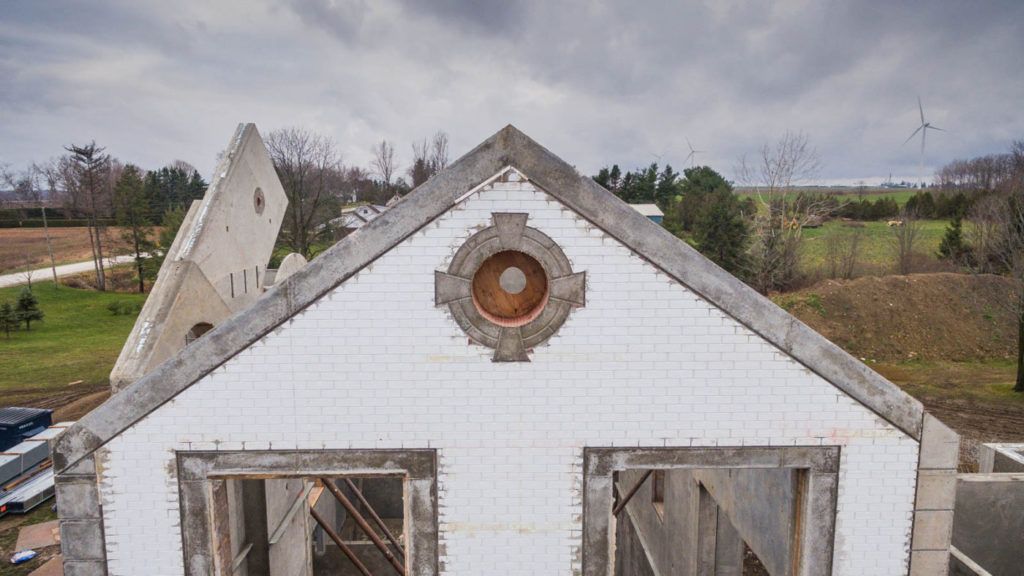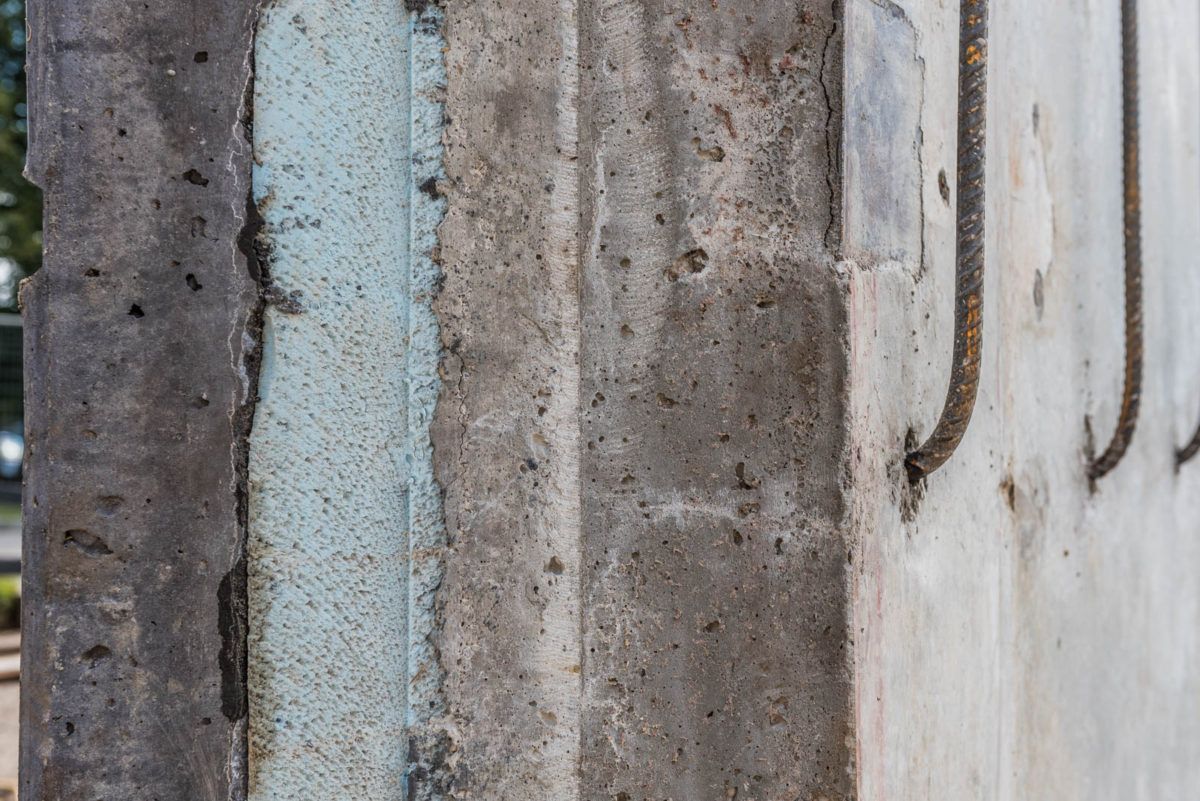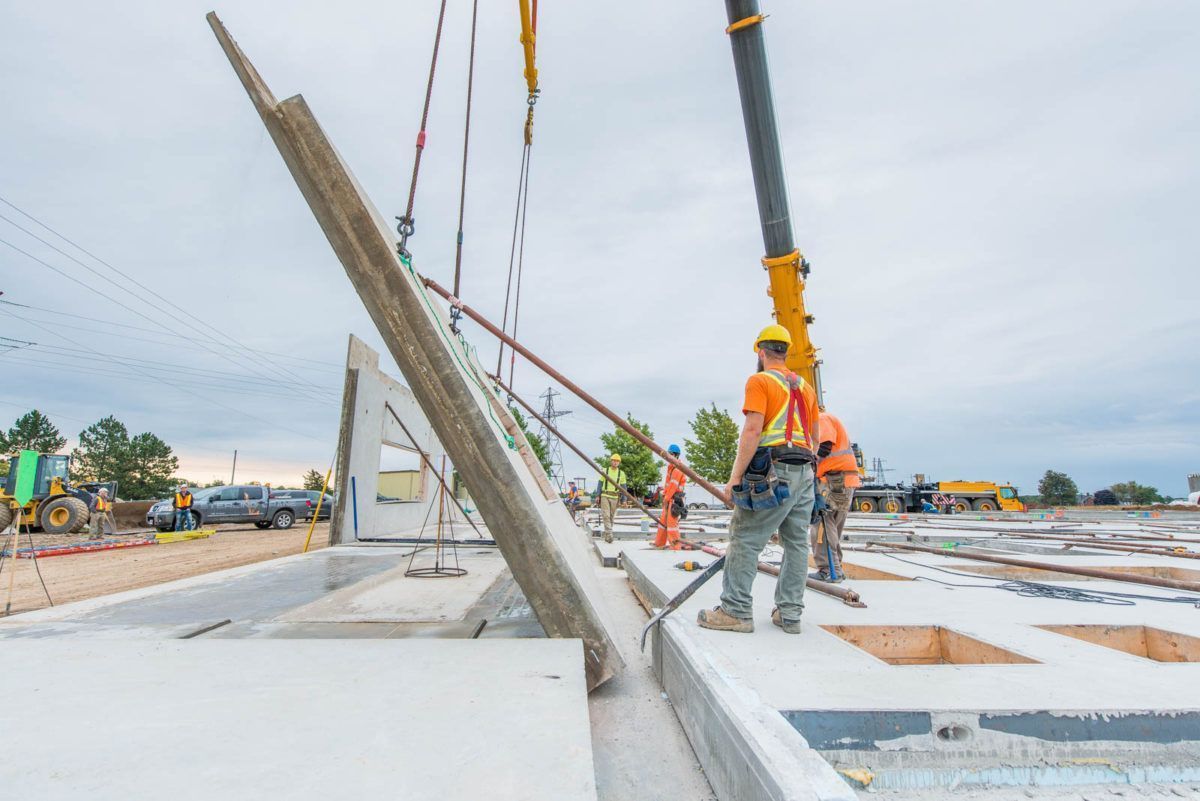The Technical Aspects of Concrete Sandwich Panels Explained

It’s common knowledge that heat transfer through walls, roofs, doors, and windows is one of the biggest contributors to energy waste in any building. And as new building envelope requirements reflect a growing focus on energy efficient building design, the interest in Tilt-Up concrete sandwich wall panels continues to grow.
Insulated sandwich panels are comprised of two concrete wythes separated by a layer of rigid insulation, which are tied together using a series of fasteners / connectors. They are generally thicker than standard Tilt-Up panels and can be used as exterior load bearing walls, or interior walls.
Concrete sandwich panels easily meet and exceed minimum thermal performance requirements and offer effective moisture protection – without sacrificing the durability, speed of construction, and design flexibility of the Tilt-Up method. Here is a brief overview of how the system works:
Sandwich Panel Thickness
An insulated sandwich panel consists of three parts:
- An exterior wythe of concrete measuring around 75 mm (3”) thick (although it may be as thin as 2”)
- A layer of rigid foam insulation (typically extruded polystyrene) that is between 50-100 mm (2 – 4”) thick
- A load-bearing interior wythe measuring between 125-250 mm (5-10”) thick.

Concrete Sandwich Panel Construction
Concrete sandwich panels are built from the exterior of the wall to the interior of the wall.
The process begins with exterior wythe pour and the placement of the insulation and connectors – which happens simultaneously. The exterior wythe will act as a barrier from the elements and protect the insulation from any damage. Exterior architectural wall treatments – such as details created with formliners or thin brick veneers – are incorporated into this step.
The steel grid of reinforcing bars, and inserts and embeds used for lifting and attaching the panels to each other, the roof system, and footing, are installed. Then, the interior wythe is poured.
In addition to protecting the insulation, the interior wythe can serve a structural purpose by supporting the roof and any upper floor loads. It is usually thicker than the exterior wythe, maximizing the wall’s thermal effect by stabilizing temperatures inside the building.
Once the insulated sandwich panels have been lifted into place and the structural connections of the building are complete, panel joints are sealed inside and out to create an airtight building envelope.
The R-Values in Sandwich Panels
An R-Value is a way to measure the capacity of an insulating material to resist heat flow. A high R-Value indicates a greater insulating power.
A 7” thick concrete wall has the same R-value as a window pane (R-1.5), but adding a 2” layer of rigid insulation significantly increases the total R-value of a concrete sandwich panel. That’s because ‘sandwiched’ insulation isolates the natural thermal mass of concrete, minimizing temperature fluctuations inside the building and reducing peak energy demands.
The specific type and thickness of insulation used will depend on the building use, the climate, and the building’s heat system, but the most common types of rigid foam insulation used in insulated tilt-up wall panels have initial R-values ranging from R-4 to R-8 per inch of thickness.
In addition, edge-to-edge insulation – made possible by the use of non-metal connectors like Dayton Superior’s Delta Tie – keeps the two layers of concrete completely separate, eliminating thermal bridging (cold spots) and any loss of R-Value.

Energy Savings With Concrete Sandwich Panels
Insulated sandwich wall panels have been used by the Tilt-Up industry for many years and are suitable for virtually any construction project including industrial, office, schools, warehouses, and residential buildings.
They offer all the design flexibility of a standard precast concrete panel, as well as the benefit of a highly energy-efficient building that delivers year-round energy savings.
Curious about whether Tilt-Up construction and concrete sandwich panels are the right fit for your next building project? Contact us, and we’ll be happy to discuss your project.

