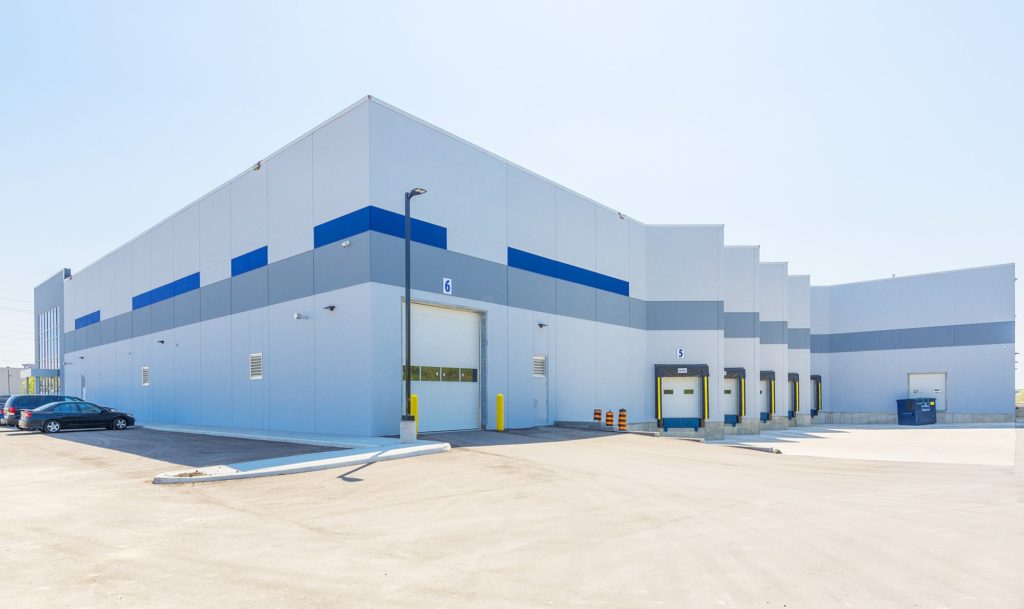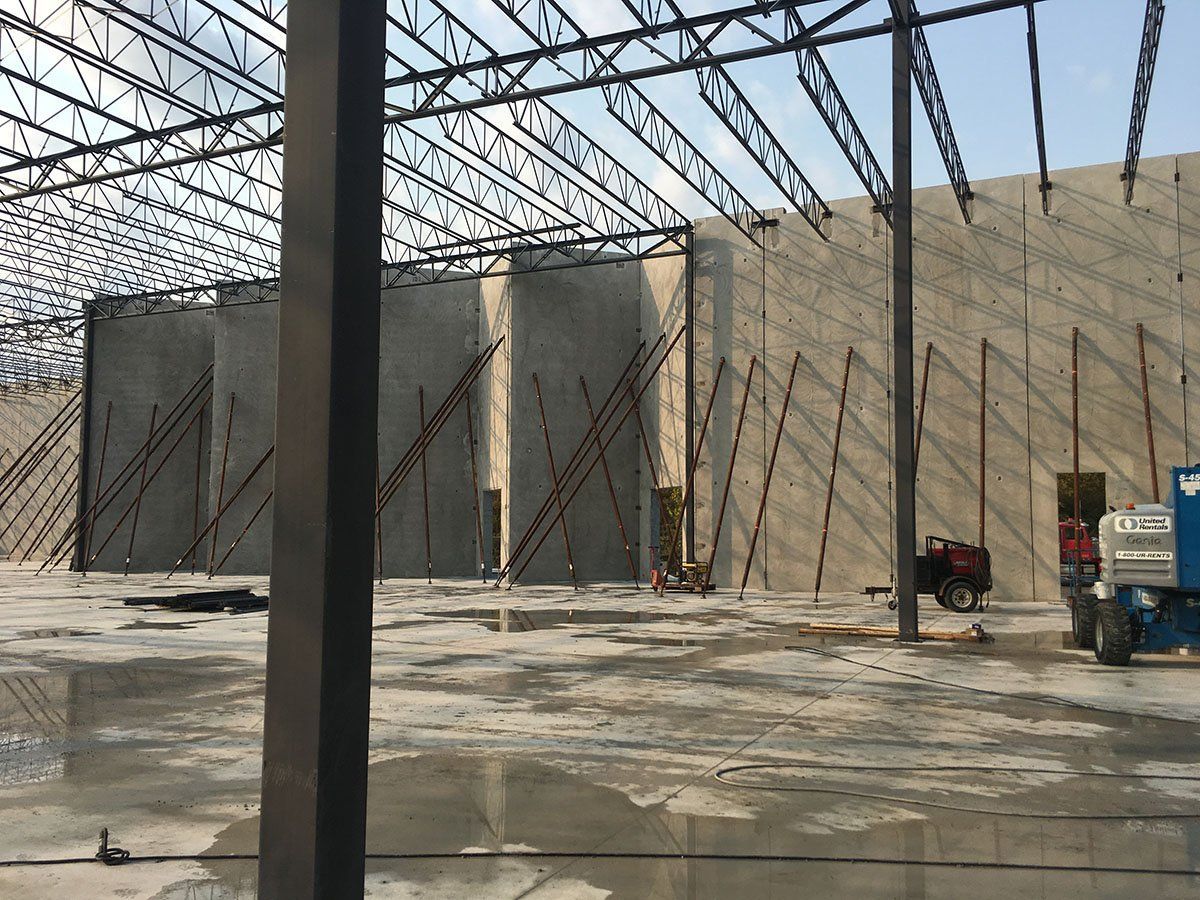Tilt-Up and Steel Construction: A Proven Framework for Warehousing Structures

Steel construction has been a traditional and respected building method for many years in Ontario and it is one of the main competitors for the Tilt-Up and Precast Industries. But the use of steel in construction is not necessarily exclusive of concrete or blocks.
In larger or more sophisticated projects, various raw materials and construction methods are frequently used together. In fact, steel, concrete and tilt-up construction can be used together to provide the best quality and value.
Tilt-Up Construction vs. Steel Construction
Both methods are structurally sound and can result in the quick and efficient completion of a project, but the unique construction materials for each can only be applied in specific instances. Tilt-Up construction predominantly uses concrete as main building material. Steel frame construction almost exclusively uses metal as the main component.
Concrete is frequently used in fireproofing because it will not actually burn. However, its tensile strength is lost at very high temperatures. Steel is commonly used as a roofing material due to its lighter weight and greater malleability.
Due to its economy, simplicity, and durability, Tilt-Up construction is well known as a preferred building method for warehouses and big-box stores. And for many warehouse builders, Tilt-Up construction is the primary method of building because it’s what their clients seek.
And once the construction project is complete, Tilt-Up structures continue to offer advantages – increased durability and fire safety, lower insurance costs, minimal maintenance, and more security. Tilt-Up walls also allow for higher eave heights, wider bays with less columns, and improved roofing systems.
In addition, Tilt-Up’s architectural versatility increases the importance of minimizing concrete cracking in the site-cast wall panels.
Steel Used as Tilt-Up’s Structural Integrity
While Tilt-Up construction predominantly uses concrete as building material, it occasionally employs steel grids for structural reinforcement. Steel can provide the support necessary to allow Tilt-up construction to withstand major fires.
Reinforcing steel bars are commonly used to give Tilt-Up concrete panels additional structural integrity over the course of their service life, and to help them resist the stresses of lifting and bracing. Since steel has a higher tensile capacity than concrete, it is able to withstand tensile forces from applied loads and shrinkage.
Steel bar reinforcement offers other benefits, including having similar thermal properties to concrete, the ability to withstand high temperatures, and the ability to be bent after being manufactured. In addition, reinforcing steel is compatible with concrete and does not need to be tied directly to the form work.
And, finally, steel bars are readily available.
What Does This Mean for the Future of Warehousing?
Tilt-Up construction and steel frame construction are two popular options in the future of warehousing. To be sure, the most effective method is a combination of both Tilt-Up and Steel construction. Utilizing both methods can result in the quick and efficient completion of a project and provide the best quality and value.


