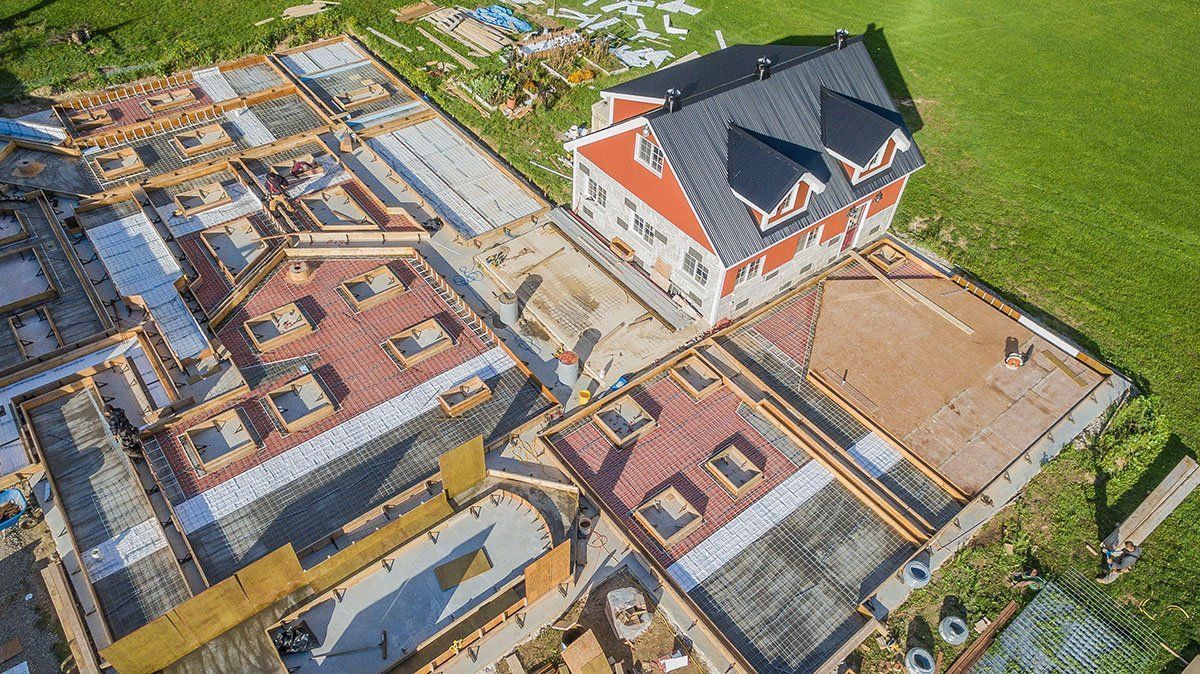Tilt-Up Construction for Architects: The Pros and Cons

Tilt-Up Construction was pioneered by California architect Irving Gill in the 1920s, who used it to express a sleek, undecorated aesthetic, inspired by the method’s engineering efficiency.
By the mid-20th century, tilt-up had become the method of choice for big-box, warehouse, and low-cost housing projects, due it’s ease of use, speed of erection, low cost, and durability.
Tilt-up also has the ability to deliver multi-storey, irregularly shaped, and complex buildings – qualities that have attracted the attention of creative architects over the past 20 years.
Tilt-Up is now being used for almost every type of project, and it offers many benefits for architects – as the following examination of its Pros and Cons illustrates.
The Pros of Tilt-Up for Architects:
1. Flexibility of Design
Tilt-Up design provides architects with distinct design and aesthetic possibilities, made possible by the fluidity of concrete and the use of form liners and reveals.
Architectural design can also include embedded thin brick and stone, as well as stains and coatings.
Architects can design free-flowing geometric forms with any shape and openings, which can be released using the Tilt-Up building system in a short period of time, economically and efficiently.
Tilt-up concrete buildings are not prefabricated. Each one is custom-designed for the client’s needs and preferences. A full range of building finishes, wall textures and adornments, colors, and even curved walls – inside and out – are available with this method.
Once architects and designers become familiar with the Tilt-Up method, they will discover that it offers virtually unlimited flexibility in crafting a building that is functional, durable and aesthetically pleasing.

2. Reduced Construction Costs
Tilt-up construction provides numerous construction cost savings. Its delivery systems are the quickest and most controllable delivery options available. It allows for a compressed schedule that is extremely reliable, primarily due to the availability of locally created raw materials and its ability to overlap trades skills.
And since much of the work happens safely at ground level rather than on scaffolding, Tilt-Up construction reduces many of the risks normally faced by construction trades.
Tilt-Up Construction also eliminates perimeter steel and footings making its load bearing elements attractive. Finally, the fact that much of the work can take place simultaneously makes it a preferable economic choice.
3. Built-In Fire, Sound and Heat Insulation
Concrete provides excellent insulation, reducing ongoing heating and cooling costs for the tenant.
This insulation extends to sound as well as temperature. Workers in a tilt-up office building located in a noisy area will be less affected by the environment. By the same token, a manufacturing business that generates noise will have less effect on its neighbors and will find it easier to comply with local noise ordinances.
The concrete used in tilt-up panels meets the fire-resistance standards of even the most demanding building codes. For example, a 6.5″ concrete wall offers a fire resistance rating of four hours or more.
Tilt-up panels are also frequently used in the building’s interior as fire walls. This means that Tilt-up buildings offer real protection and safety for their tenants’ employees, property and ongoing operations.
Tit-Up Construction guarantees a building that will retain its value for a much longer period than tradition building methods. Low maintenance also means less cost to property owners over the life-cycle of the building. And as energy costs continue to soar, the energy efficiency of a Tilt-Up designed building will always make it attractive.
The Cons of Tilt-Up for Architects:
While the benefits of Tilt-Up design are many, its cons are few.
1. More Up-Front Coordination
Admittedly, the Tilt-Up method requires more up-front coordination, and changes to the design once the panels have been constructed can be costly. The design and pre-planning stages of any Tilt-Up project are an essential part of a successful build.
2. Site Size Can be a Limiting Factor
The size and nature of tilt-up panels also requires sufficient room to construct as well as to erect. While there are Tilt-Up building techniques that can mitigate these challenges, not every site is suitable for a Tilt-Up project.

3. Finding a Knowledgeable Design Team
Most importantly, finding a design team that understands and utilizes the advantages of Tilt-Up Construction can also be challenging to the builder, but the rewards are worth it.
If you are an architect who would like to learn more about the design opportunities offered by Tilt-Up Construction, get in touch – we’d be delighted to answer any questions!

