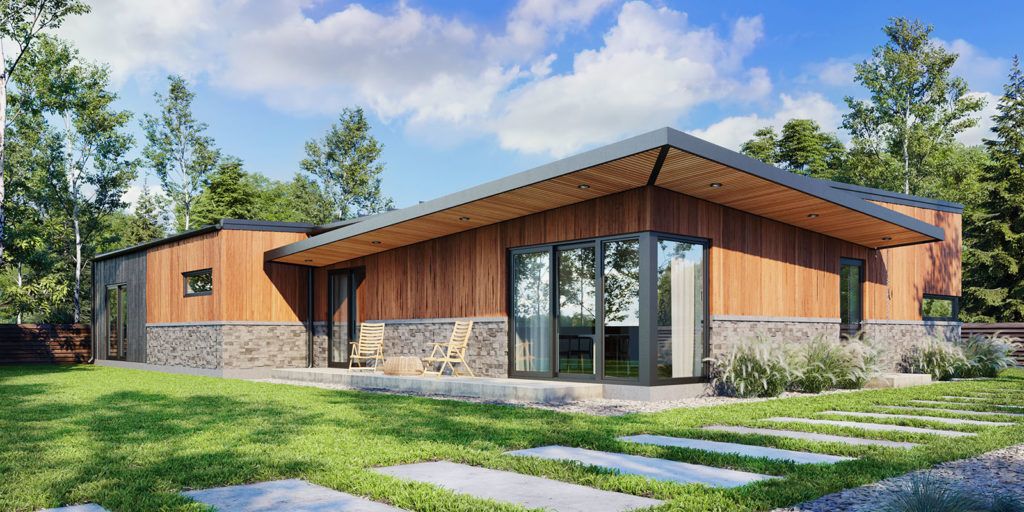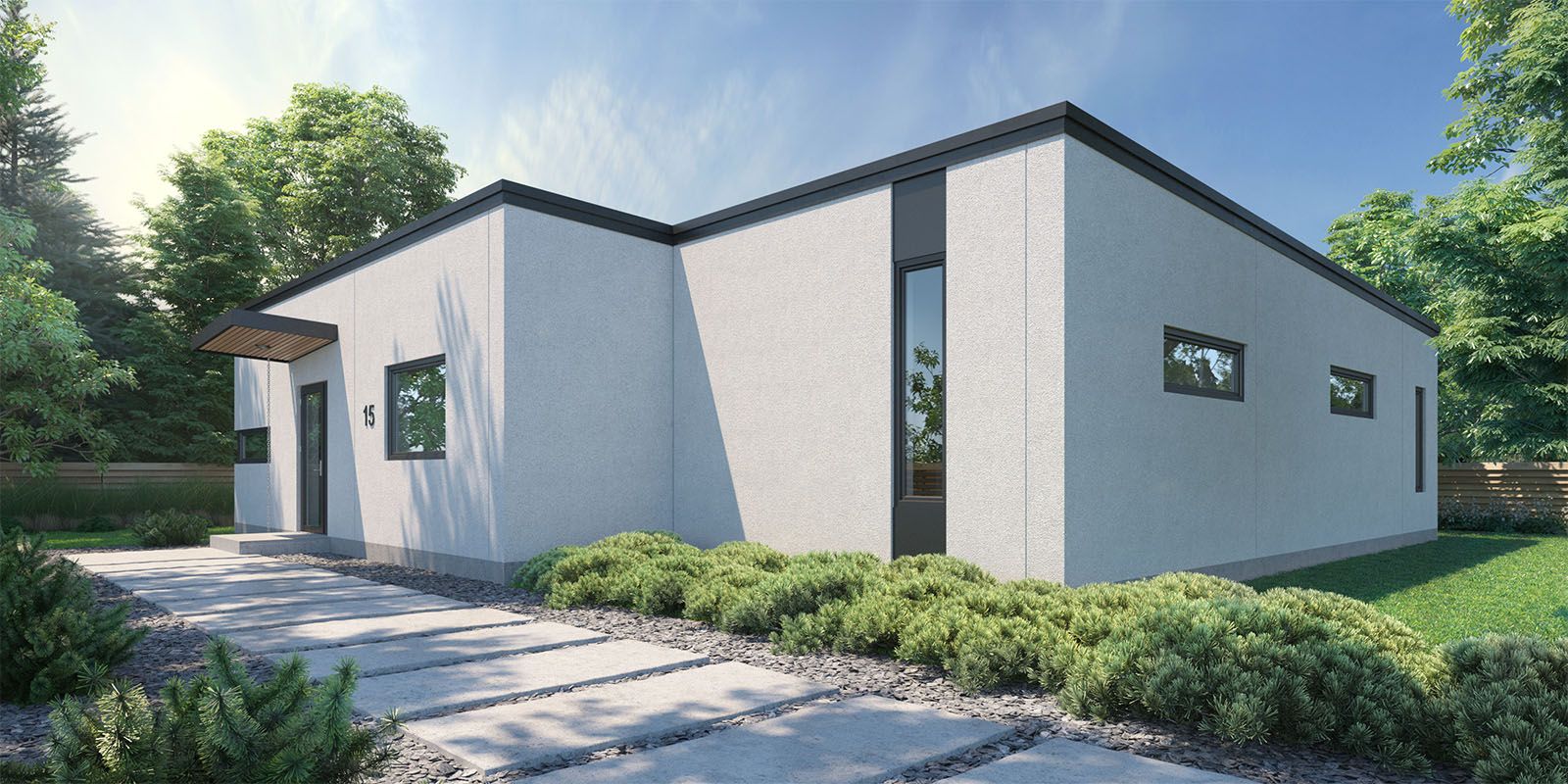Tilt-Up Construction for Residential Buildings

Construction method is faster, more cost-effective, and more sustainable than processes involving wood, ICF, and steel
There are countless ways to design and build a home, but most projects have a few things in common. Homeowners want their house to be durable and safe, affordable, environmentally friendly, and built in a reasonable amount of time. Tilt-up construction checks all of these boxes and more.
Unlimited design possibilities
The design possibilities are limitless with tilt-up construction. Site-cast panels can be produced in almost any shape or size. And the concrete’s surface can be finished with a variety of form liners, including thin brick, thin block, reveal lines, stains, stamps, and other textures. Whether you want a no-frills modern home or something more elaborate, tilt-up can get the job done.
Tilt-up panels were used to build Damon Gray’s home in Victoria, British Columbia. Among several custom features, Gray’s home featured large windows to take in natural light, a solar-panelled roof to supply alternative energy, hallways that were fully wheelchair accessible, and in-floor heating. The home was truly a work of art, and its most creative aspects were possible because of tilt-up.
Increased energy efficiency
Tilt-up construction results in better energy efficiency, thanks to a trifecta of characteristics – concrete’s thermal mass, integrated insulation systems in the panels, and reduced air infiltration. A home built with tilt-up can significantly reduce CO2 emissions since less heating and cooling are needed to maintain the internal temperature.
Ontario’s first tilt-up concrete home showed just how green tilt-up construction could be. The home, owned by Tilt Wall Ontario Co-Founder and Head of Business Development Len Overbeek, was a stunning accomplishment. The 6-bedroom, 2,900-sq. ft. residence has the classic look and feel of a traditional home, but it features R20 continuous sandwich panels (without thermal bridging), which make the home more energy-efficient than its wood-framed neighbours. Over time, the Overbeek residence is expected to reduce its energy use and costs by 30%.
Safety and durability
Wood-framed homes are susceptible to termite and pest infestations, damage from weather events and natural disasters, and shrinking or expanding due to moisture and extreme temperatures. A wood-framed home is almost certain to have damage over its lifespan. In contrast, concrete is a naturally durable material that’s virtually fireproof. Thus, a concrete home requires little maintenance and could potentially last for a century.

Lower costs
Though a concrete home may cost 10-20% more than a wood-framed home upfront, its true value is demonstrated over time. As mentioned above, concrete homes can reduce energy expenditures by 30%, possibly more in some instances. A home built with tilt-up can withstand just about every threat that comes its way, so repair costs will be minimal. Additionally, construction of a concrete home requires fewer materials and labour hours than homes built with wood, steel, or ICF. Concrete’s cost is also easier to predict – it’s produced locally in Ontario, and its price remains relatively constant since it’s not subject to tariffs or international market fluctuations.
Concerning overall cost, estimates show that tilt-up concrete homes cost $225 per sq. ft., on average. That’s significantly less than wood-framed homes ($300/sq. ft.), ICF homes ($345/sq. ft.), and steel-framed homes ($350/sq. ft.).
Shorter construction time
Perhaps the greatest benefit of tilt-up for residential buildings is the construction time. JanVeek Concrete Homes, a subsidiary of Tilt Wall, can erect homes in just 3-4 months. ICF, steel frame, and wood frame homes can take anywhere from 6-12 months.
The reduced construction time is enabled by JanVeek’s streamlined construction process. Everything starts with the design stage, during which homeowners choose from one of four layouts and select their custom extras and finishes. Next, the JanVeek team handles all of the technical elements of the build, including the site survey and all necessary paperwork.
Then, exterior construction begins. Panels take a couple weeks to be constructed, and on-site assembly can happen in as little as one day. Lastly, the process wraps up with the interior construction.
In most cases, a new homeowner can go from design to move-in day in just a few months.
Conclusion
Tilt-up for residential buildings provides several benefits – cost savings over time, a safer and more durable home, increased energy efficiency, architectural versatility, and shorter project timeframes. To make your next home a concrete home, visit janveek.ca.
