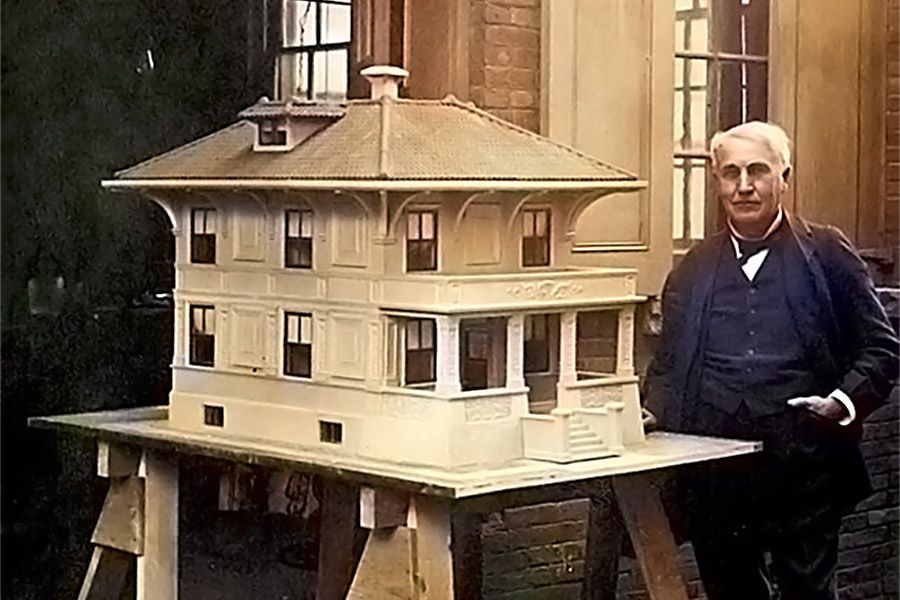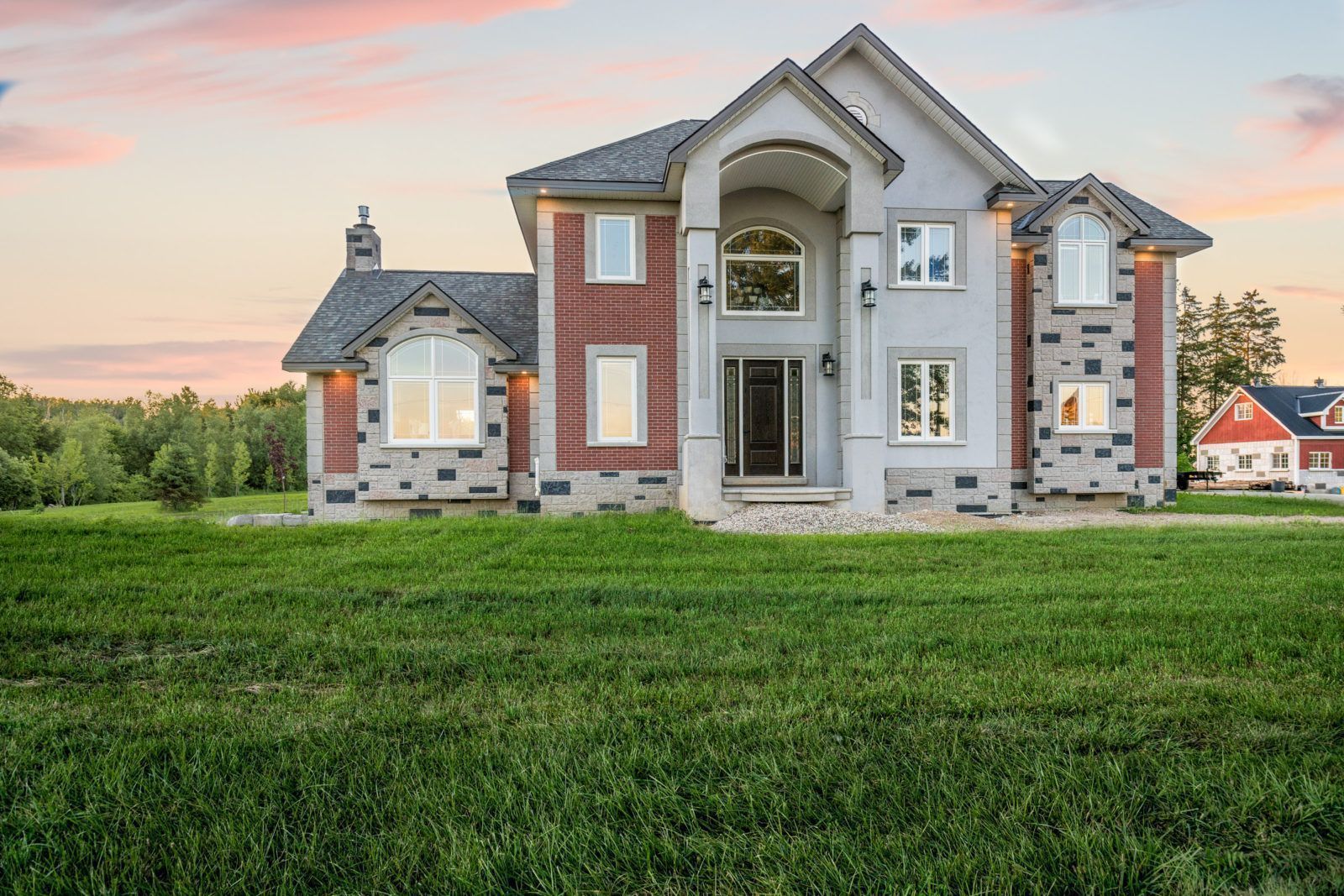Tilt-Up Construction: The Past, The Present, And The Future

Tilt-Up Concrete Construction is a proven method for building warehouses, office buildings, retail buildings, homes, and much more. But where did this innovative building method come from? And how does the future of tilt-up looks like? In this article, we take a deeper look into the past, the present, and the future of Tilt-Up Construction.
Tilt-up construction is a type of construction in which elements of the building (such as walls and columns) are formed onsite and “tilted up” into position.
In tilt-up construction, also called tilt-wall and tilt-slab construction, the concrete elements of the building are typically formed and cured on the building floor before being hoisted into position with cranes.
Tilt-up construction is an efficient way to raise a large or complex concrete façade without the tedious process of building, pouring and tearing down concrete forms. Tilt-up construction is different from prefab construction or plant-cast construction in that the building components are manufactured on the job site.
The earliest buildings that used tilt-up construction were warehouses. Today, this building method is used to build schools, offices and hotels—even houses.
The History of Tilt-Up Construction; Over 100 years of innovation
Tilt-up construction was invented and developed in the United States around 1905. This unique building method was patented in 1908 by Robert Akin, who built Schindler House in West Hollywood, California, by pouring wall slabs onsite and tilting them into position using tilt tables.
Thomas Edison believed that tilt-up construction was the way of the future. In 1908, he built an entire village of tilt-up concrete houses in Union, New Jersey that is standing to this day. With the advent of mobile cranes and cement mixing trucks, tilt-up construction gained in popularity, particularly during the building boom in North America that followed World War II.
The first concrete home in Ontario, Canada to be built using tilt-up construction was built in 2017.

New Innovations in Sitecast Tilt-Up Construction
For decades, most structures built using tilt-up construction were minimalist and boxy. Exterior walls were flat. Corners were 90 degrees. But recent innovations have given tilt-up buildings a variety of shapes and appearances.
Today, walls can be configured with circular or elliptical window openings. Tops of walls can now be curved. And wall surfaces can now feature unique cast-in features, such as brick, stone and exposed aggregate.
The plain concrete look is also out. Today, tilt-up wall panels feature coloured or stained concrete surfaces that make each building unique.
Tilt-Up Construction in the 21st Century
For decades, tilt-up construction has largely been confined to warehouses and industrial buildings. But a trend in the United States is for developers of Class A office buildings to favour tilt-up construction. This trend is driven partly by economics—tilt-up office buildings are around $12 per square foot cheaper to build compared to traditional steel-framed structures. Then there’s the matter of speed. Tilt-up construction typically shortens the time from design to construction by two months.
The future of tilt-up construction looks bright. The speed, durability, speed, and architectural freedom that tilt-up construction offers make it a building method of choice for commercial, industrial, agricultural, residential and other builders—and will do for decades to come.

