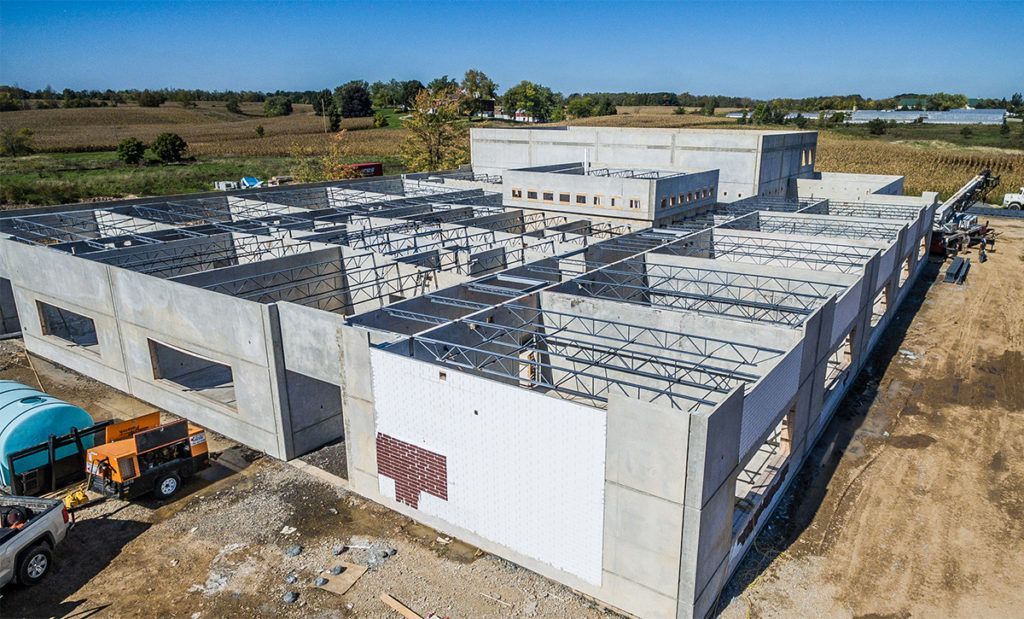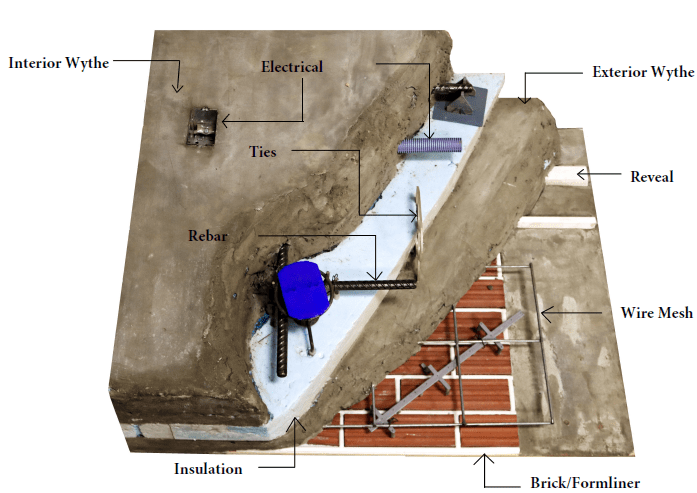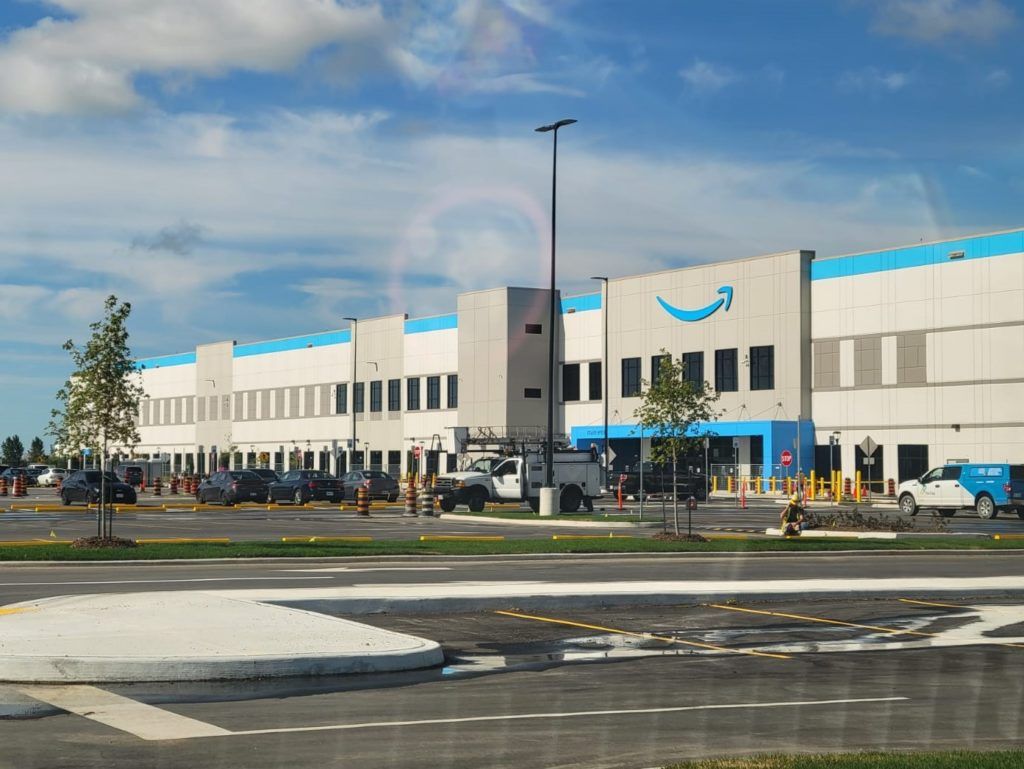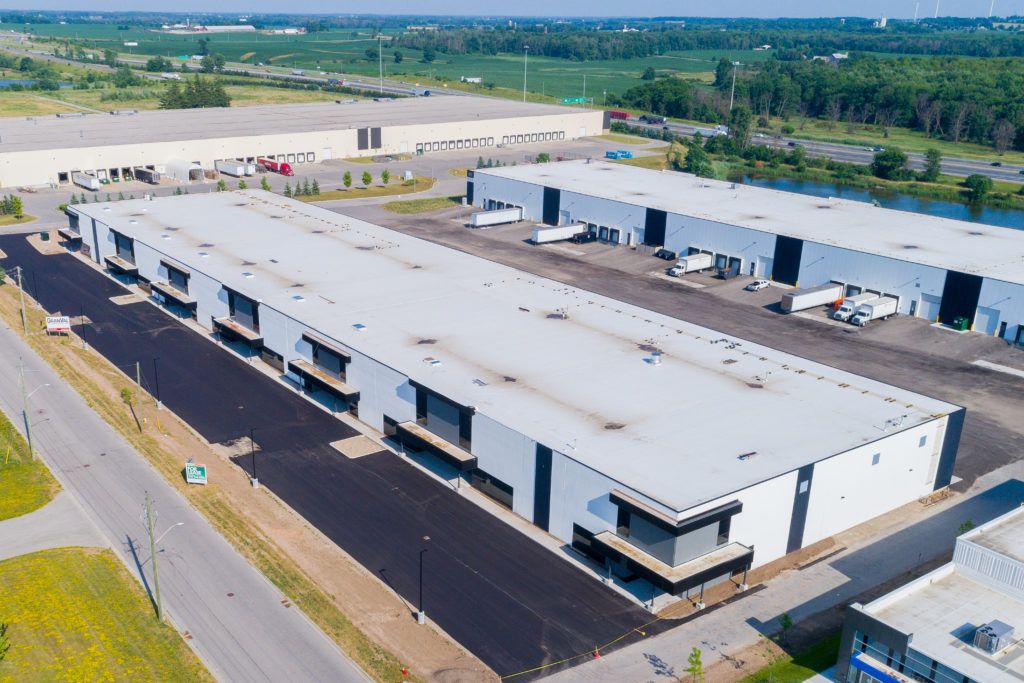Trust the Efficient Wall Construction System That Does It All

As challenging times face the Canada, construction industry needs to rely on innovative ways to reduce wasted time and money. At the same time, aggravations of material and labour shortages need to be dealt with. Tilt-up construction performed by Tilt Wall Ontario is a sound answer to cut costs, save time and get things done better than ever before.
Tilt-up construction is an all-in-one system in which concrete wall panels are cast onsite with insulation at ground level and ‘tilted’ into position using cranes. This results in a faster construction process than other methods, such as precast and concrete blocks, and is more cost-effective.
What Does a Tilt-Up Wall Panel Look Like?

A tilt-up panel is created at ground level with many of the essential elements your structure needs:
Architectural finish – beautifying with patterns, colours, and finishes
Protective air barrier – shielding your structure from air penetration
Insulation – keeping your interior spaces comfortable
Structural layer – providing load-bearing support
Interior finish – completing the look
Why Choose Tilt-Up Construction?
Cost Effective
The walls of your building can be raised faster since each concrete panel is built onsite. Local materials are chosen as much as possible, and fewer professional trades are needed. The load-bearing elements of a tilt-up panel greatly reduce the amount of structural steel required, increasing the overall savings on the project.
Energy Efficiency
Using continuous insulation sandwiched between two layers of concrete results in fewer thermal bridges and insulation values as high as R50!
Architectural Freedom
The unlimited design and beauty of tilt-up allow endless possibilities and are limited to the creativity of the design team.
Durability
Along with being one of the strongest materials you can build with, concrete is fire resistant, easily repaired and also resists corrosion, rotting, rust and insect infestation.
Speed of Construction
Many of the key activities are completed onsite, safely at ground level. These include panel forming and concrete pouring, which expedites the process and results in a faster ROI for developers.
Reduced Maintenance
Concrete can last for decades with only minimal upkeep required.
| Are You Working on a Project That Could Benefit From Cost-effective Tilt-up Construction? We would be happy to discuss your project, answer questions, and provide a preliminary drawing/estimate at no charge. Submit your project details! |
Check Out Some of Our Favourite Projects That Benefit from Tilt-up’s All-in-One System

Project Dakota – Hamilton
This giant 855,000 square-foot fulfillment centre next to John C. Munro Hamilton International Airport required an extremely short construction timeline, yet still needed to deliver a long-lasting, durable exterior wall structure. Read More

Home for Good – Belleville
The three-storey Home for Good is a life-changing affordable housing solution in Belleville, Ontario that opened its 40 units in the spring of 2020. Read More

Granval Warehousing – Woodstock
This 100,000-square-foot multi-tenant industrial warehouse was designed to be divided into 10 separate units, with each one measuring 10,000 sq. ft. Read More
Sign up for our e-newsletter to learn more about tilt-up construction and the benefits it has for the construction industry.
Newsletter Sign Up
"*" indicates required fields
