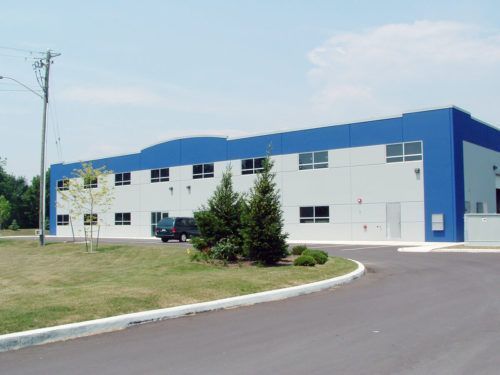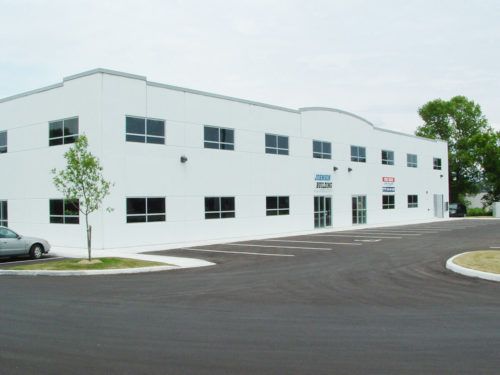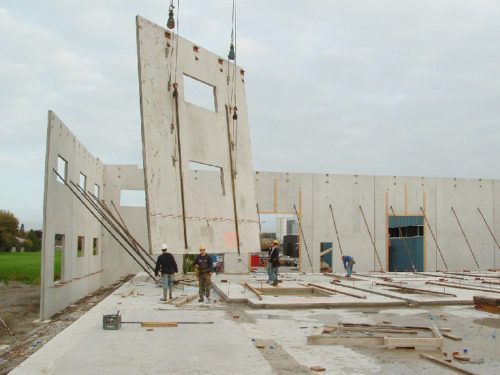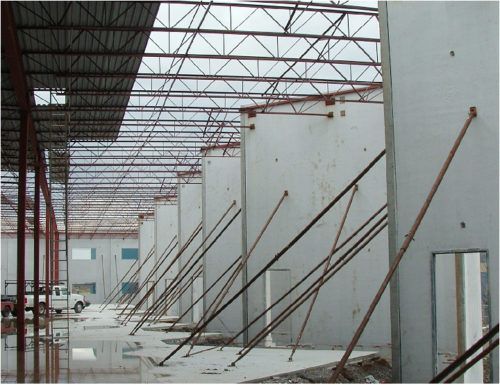10 Carlow Court
Project Details
This 50,000-square-foot industrial spec building in Whitby was designed for Durham Energy Specialists so that the building could easily be divided into separate units once the project had been constructed and tenanted secured. Fifty-eight tilt-up panels were cast onsite, with reveal lines embedded in the concrete forms for long-lasting exterior styles.
General
Location & Year
Whitby, OntarioCategory
Commercial & IndustrialGeneral Contractor
Johnson BuildingArchitect
Barry-Bryan AssociatesStructural Engineer
Barry-Bryan AssociatesDevelopment/Owner
Durham Energy SpecialistsTechnical
Building Footprint
50,000 sq ftTotal # of Panels
58Weight of Heaviest Panel
51,000 lbsHeight of Tallest Panel
31'-4"Size of Largest Panel
764 sq ftProject Finish
Reveal Lines and PaintNon-Insulated Panels
32,428 sq ftInsulated Panels
0 sq ftHave a Project You’d Like to Discuss?
We’d love to hear about it! Send us a few details
and a member of a team will be in touch.
About Tilt Wall
Tilt Wall is a subcontractor committed to bringing a superior building product to the Ontario construction industry since 2001. With its tilt-up construction and design experience it is able to assist their clients design buildings with lasting beauty and value. It takes pride in building lasting relationships, and impacting the lives of those around them in positive ways.




