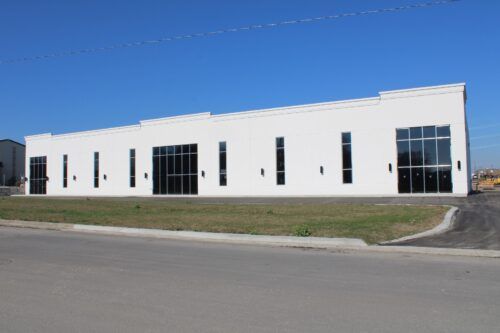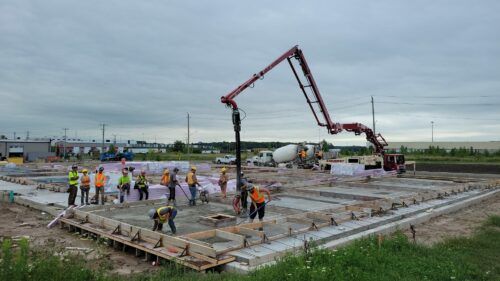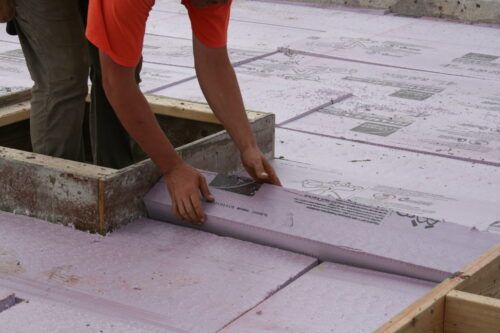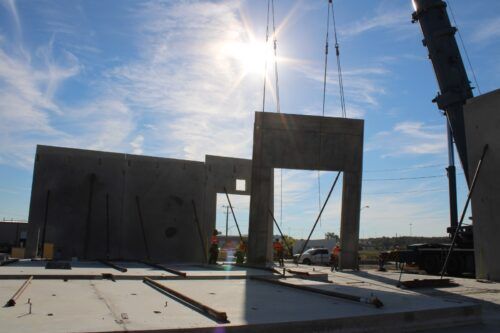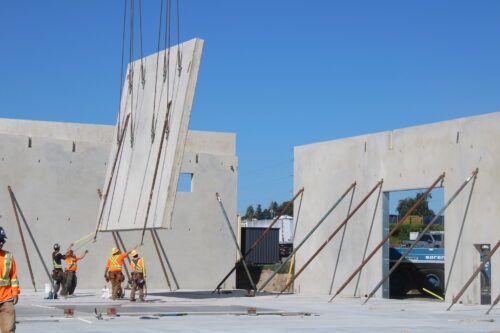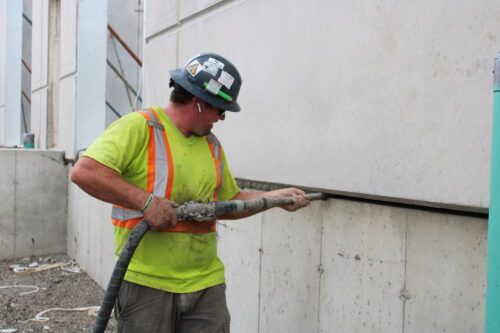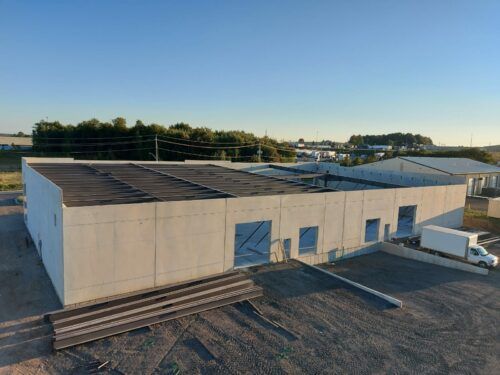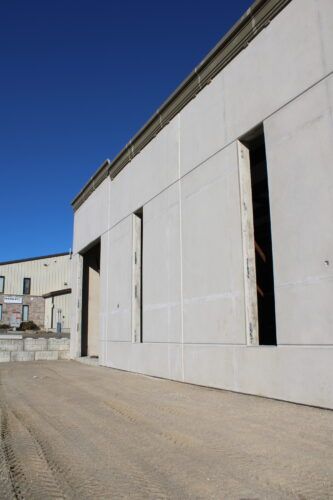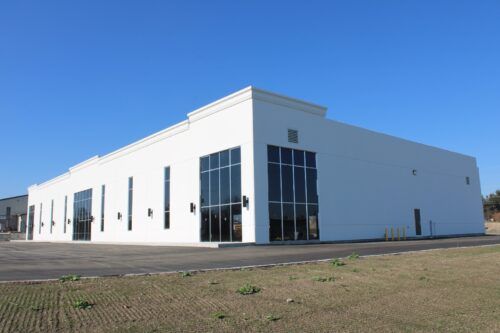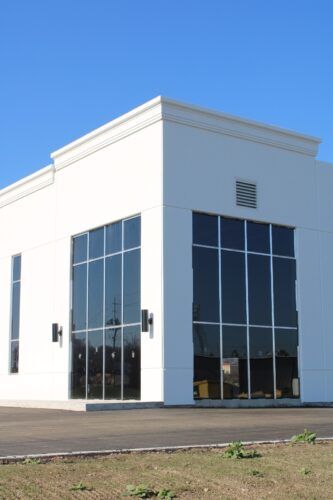1149 Commerce Way
Project Details
Black & White, a real estate development company, undertook the construction of a new building for their portfolio. In a departure from their traditional construction methods, they opted for tilt-up construction due to its advantages in terms of cost, speed, and availability. The resulting 20,000-square-foot building features a remarkably open and inviting interior, thanks to the use of only three interior columns.
To ensure energy efficiency, low maintenance, and durability, Black & White employed insulated tilt-up sandwich panels for the walls and insulated metal panels for the roof. The exterior of the building was enhanced with textured paint and EFIs cornices, providing an attractive appearance for the new tenants.
One notable achievement of the project was the creative construction approach used. All the panels were cast on the building’s slab and then erected in a single phase, streamlining the construction process. This approach contributed to the overall speed of the project.
Overall, 1269 Commerce Way showcases the benefits of tilt-up construction, achieving a cost-effective, energy-efficient, and visually appealing building. The successful completion of the project demonstrates the company’s commitment to innovation and sustainability in the real estate industry.
Submit a Project – Tilt Wall Ontario Inc.
General
Location & Year
1149 Commerce Way, Woodstock OntarioGeneral Contractor
Black & WhiteArchitect
Stonecrest Engineering Inc.Developer / Client
Black & WhiteSpecialty Engineering
Designlogix Engineering Inc.Technical
Building Footprint
20,000 Sq ft.Total Sq. Ft. of Panels
15,000 Sq ft.# of Panels
28Widest Panel
32 FeetTallest Panel
28 Feet 5 InchesHeaviest Wall
64,200 LbsLargest Wall
909 sq ftPanel Finish
Textured PaintPanel Features
Reveals and EFIs cornicesHave a Project You’d Like to Discuss?
We’d love to hear about it! Send us a few details
and a member of a team will be in touch.
About Tilt Wall
Tilt Wall is a subcontractor committed to bringing a superior building product to the Ontario construction industry since 2001. With its tilt-up construction and design experience it is able to assist their clients design buildings with lasting beauty and value. It takes pride in building lasting relationships, and impacting the lives of those around them in positive ways.

