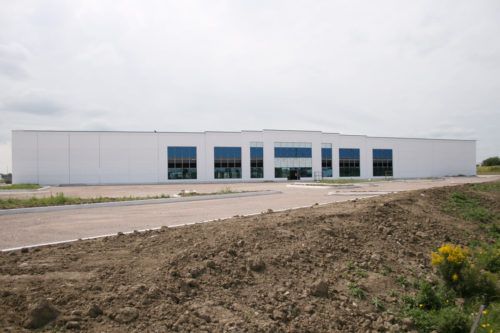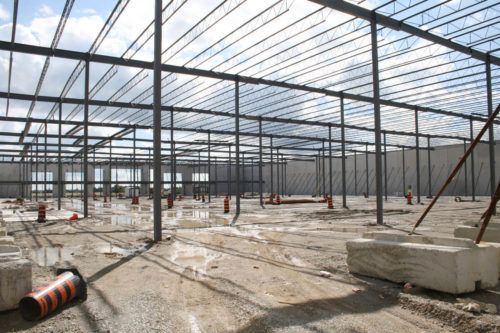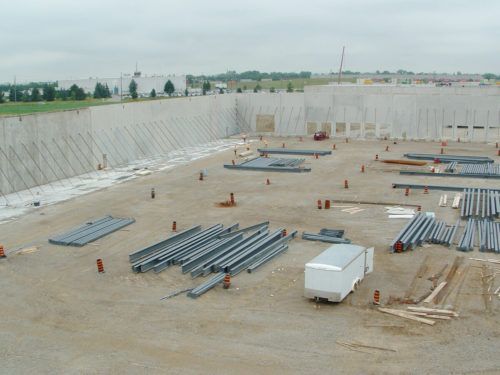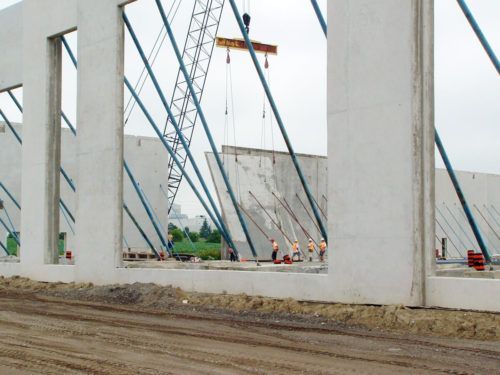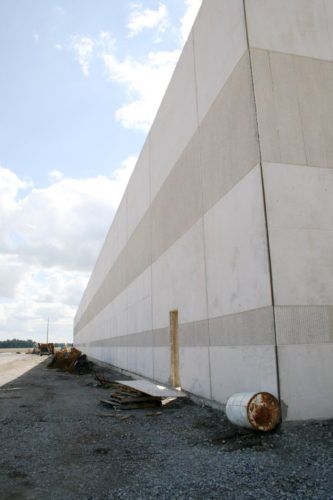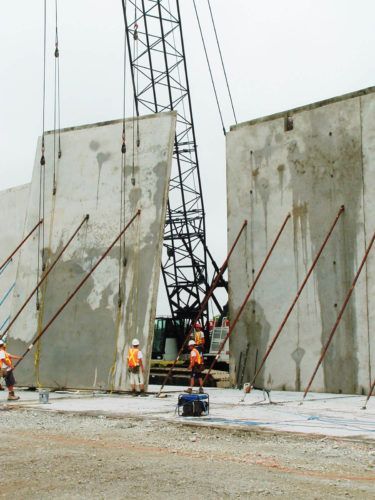38 Nixon Road
Project Details
Built in 2005, this 55,400 square feet multi-use industrial building used 61 insulated tilt-up panels using an untreated concrete finish.
Originally designed as a precast clad building, but due to a delay in the delivery of the precast, non load bearing tilt-up was utilized for this project. Panels on this building were erected after the structural steel was erected.
General
Location & Year
Bolton, OntarioCategory
Commercial & IndustrialGeneral Contractor
Dig-Con International LimitedStructural Engineer
Tacoma Steckley EngineersDevelopment/Owner
MJJJ Developments Inc.Technical
Building Footprint
55,415 sq ftTotal # of Panels
61Weight of Heaviest Panel
82,100 lbsHeight of Tallest Panel
38'-7"Size of Largest Panel
1,061 sq ftProject Finish
Un-treated concrete with form linerInsulated Panels
33,076 sq ftHave a Project You’d Like to Discuss?
We’d love to hear about it! Send us a few details
and a member of a team will be in touch.
About Tilt Wall
Tilt Wall is a subcontractor committed to bringing a superior building product to the Ontario construction industry since 2001. With its tilt-up construction and design experience it is able to assist their clients design buildings with lasting beauty and value. It takes pride in building lasting relationships, and impacting the lives of those around them in positive ways.

