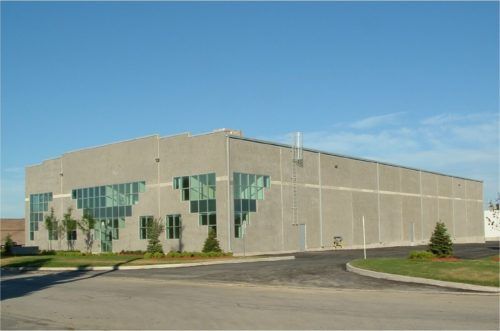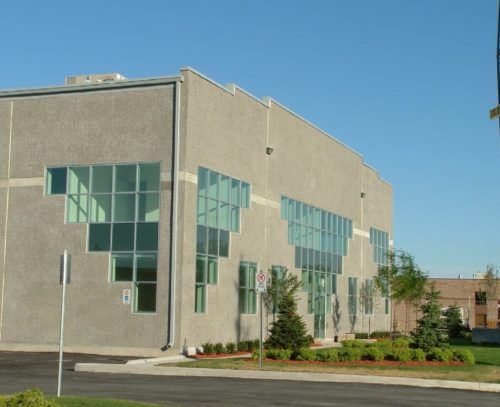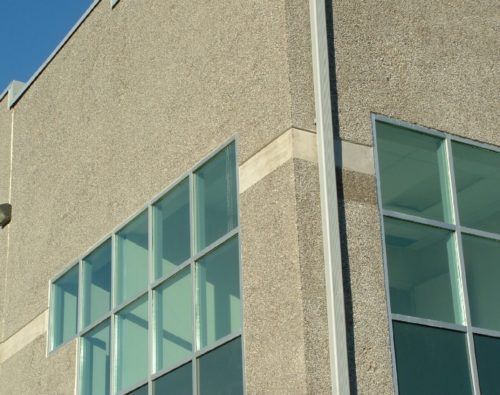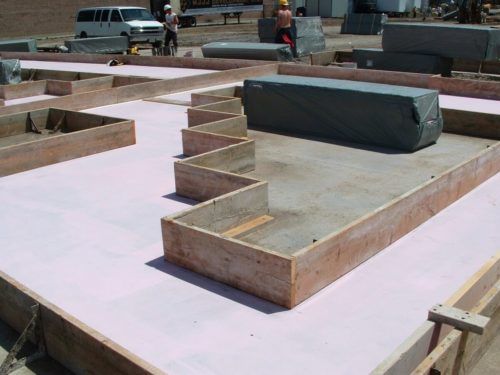9 Browning Court
Project Details
A pre-engineered steel building is at the heart of this building, built in 2005 in Bolton, and tilt-up panels were used to clad the exterior. The owner required an insulated hard wall system and rather than go with the traditional masonry route, chose insulated tilt-up walls with an exposed aggregate finish.
General
Location & Year
Bolton, OntarioCategory
Commercial & IndustrialGeneral Contractor
Dig-Con International LimitedTechnical
Total # of Panels
41Project Finish
Exposed aggregateInsulated Panels
17,404 sq ftNon-Insulated Panels
1,840 sq ftHave a Project You’d Like to Discuss?
We’d love to hear about it! Send us a few details
and a member of a team will be in touch.
About Tilt Wall
Tilt Wall is a subcontractor committed to bringing a superior building product to the Ontario construction industry since 2001. With its tilt-up construction and design experience it is able to assist their clients design buildings with lasting beauty and value. It takes pride in building lasting relationships, and impacting the lives of those around them in positive ways.




