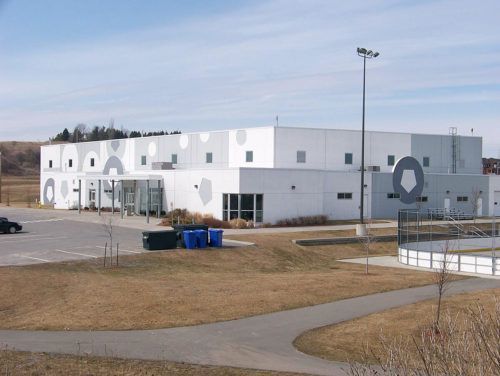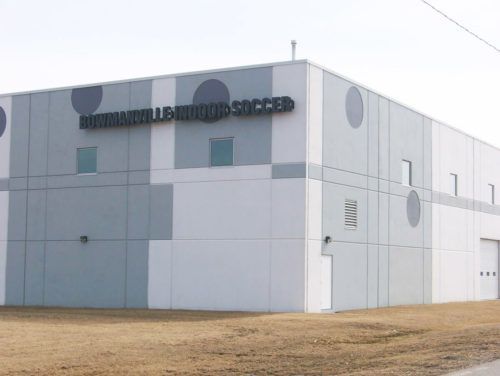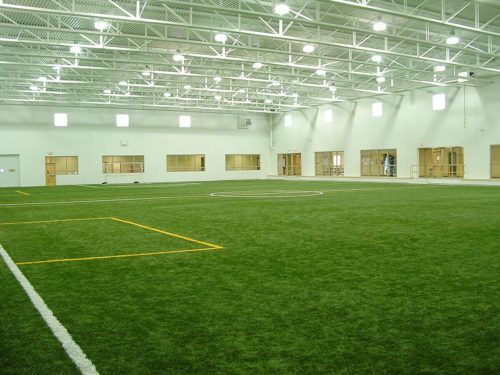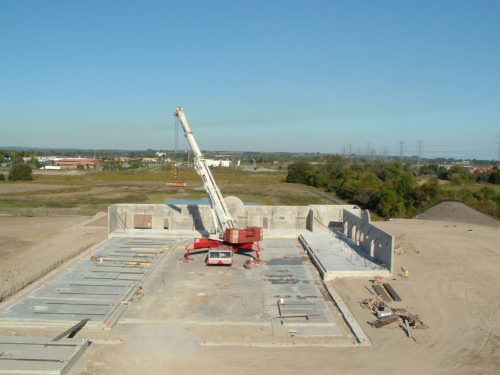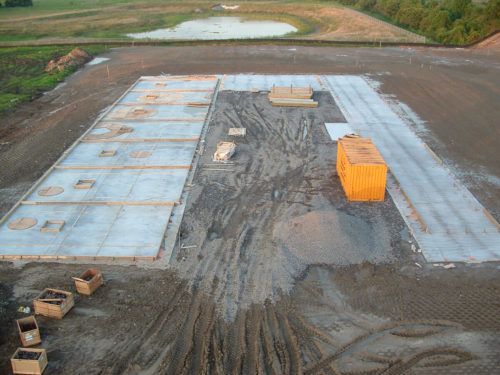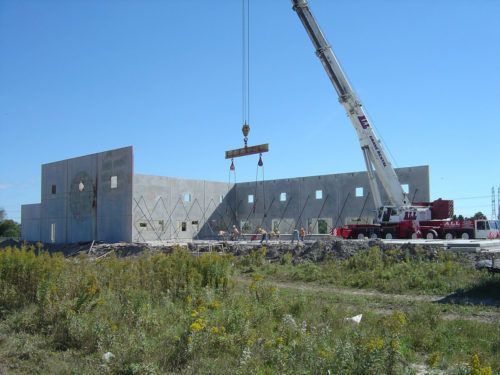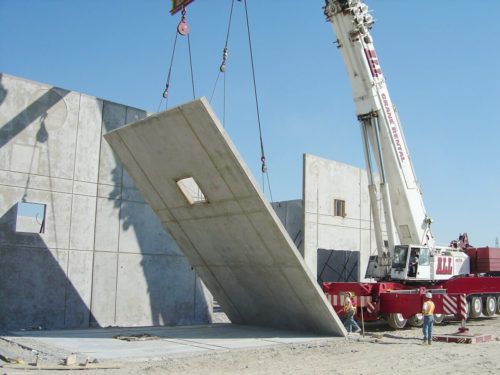Bowmanville Indoor Soccer/Lacrosse Bowl
Project Details
This is an indoor sporting facility free of column obstruction on wall surfaces and is perfectly suited for the use of indoor sports. To meet a tight construction schedule, a tight budget, ease of maintenance and the longevity of use were all selling features for this project.
The motif of the soccer ball is transcribed into the concrete wall surface and is playfully “bounced” along the building elevations and has a significant presence along Ontario’s major highway. The interior of the building is equipped with an artificial turf playing field 180 ft by 100 ft, a viewing area, community meeting room, field level spectator seating, and office space.
Winner
2005 Ontario Concrete Awards – Specialty Concrete Products Award
General
Location & Year
Bowmanville, OntarioCategory
Institutional & Community CentresGeneral Contractor
M.J. Dixon ConstructionArchitect
Barry Bryan AssociatesStructural Engineer
Barry Bryan AssociatesDevelopment/Owner
Municipality of ClaringtonTechnical
Building Footprint
27,372 sq ftTotal # of Panels
41Weight of Heaviest Panel
89,800 lbsHeight of Tallest Panel
36’-2”Size of Largest Panel
936 sq ftProject Finish
Paint and RevealInsulated Panels
5,530 sq ftNon-Insulated Panels
20,237 sq ftHave a Project You’d Like to Discuss?
We’d love to hear about it! Send us a few details
and a member of a team will be in touch.
About Tilt Wall
Tilt Wall is a subcontractor committed to bringing a superior building product to the Ontario construction industry since 2001. With its tilt-up construction and design experience it is able to assist their clients design buildings with lasting beauty and value. It takes pride in building lasting relationships, and impacting the lives of those around them in positive ways.

