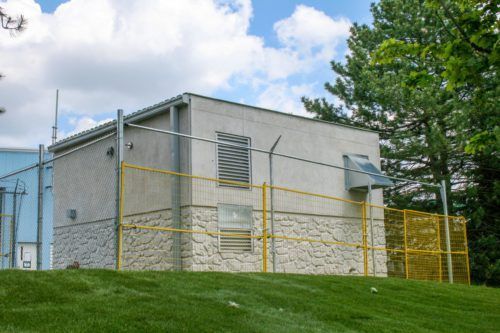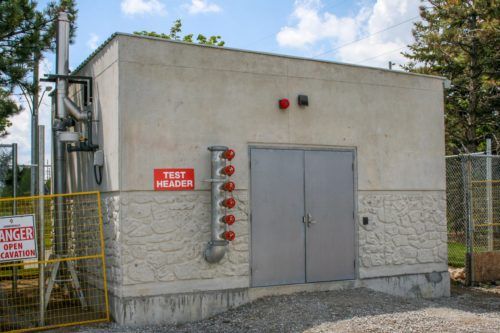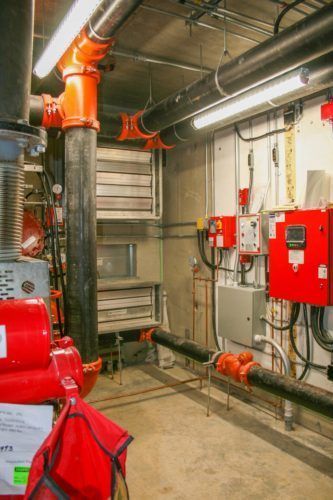Cavanaugh Transfer Station Fire Suppression Building
Project Details
One of the smallest tilt-up projects Tilt Wall has taken on, Toronto Hydro’s fire suppression station building is 357 square feet, and houses the pump and system for the transfer station.
Tilt Wall’s construction speed and wall durability helped to make tilt-up an easy choice. Concrete’s thermal efficiency also ensured that the building would not compromise the integrity of the fire suppression system by freezing in the winter.
General
Location & Year
Toronto, OntarioCategory
SpecialtyGeneral Contractor
Black and McDonaldStructural Engineer
Barry-Bryan AssociatesDevelopment/Owner
Toronto HydroTechnical
Total # of Panels
6Insulated Panels
881 sq ftNon-Insulated Panels
162 sq ftHave a Project You’d Like to Discuss?
We’d love to hear about it! Send us a few details
and a member of a team will be in touch.
About Tilt Wall
Tilt Wall is a subcontractor committed to bringing a superior building product to the Ontario construction industry since 2001. With its tilt-up construction and design experience it is able to assist their clients design buildings with lasting beauty and value. It takes pride in building lasting relationships, and impacting the lives of those around them in positive ways.



