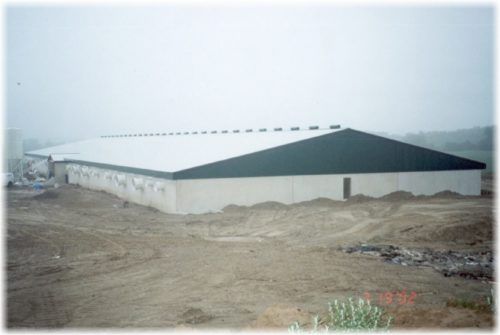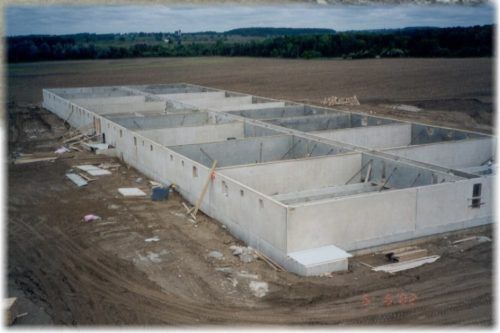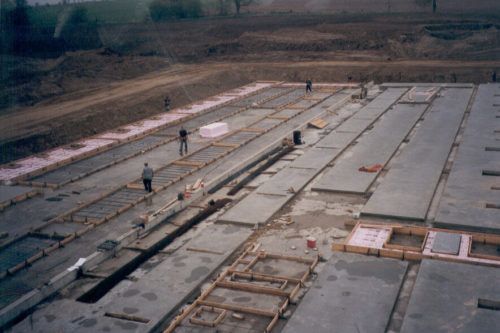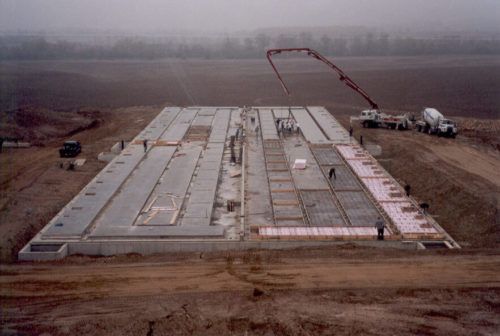Eureka Hog Farms – Hog Barn
Project Details
The space needed for the massive hog operation was over 37,000 square feet, and Eureka needed walls and floors made of a material that was easy to clean, and would resist mold and rust.
It needed to be ready in 2002, and although the original project’s schedule was six months, the owners wanted a solution that would be ready even sooner than that, with durable construction and easier maintenance for their hog operation.
Tilt-up construction was able to do that and more. Tilt Wall Ontario first poured the barn’s concrete slab, and used it to cast all of the interior and exterior walls. Exterior walls were sandwiched with concrete and insulation, while interior walls were uninsulated for the hogs’ comfort.
By accomplishing much of the work onsite, the six-month project schedule was cut from six months to only three months, and provided the farm operation with a strong and durable solution that exceeded the health and safety standards of Ontario’s agricultural regulations!
General
Location & Year
New Dundee, OntarioCategory
AgriculturalGeneral Contractor
Double O Construction Inc.Structural Engineer
McNeil Engineering & Construction Inc.Development/Owner
Eureka FarmsTechnical
Building Footprint
37,145 sq ftBuilding Height
10'-8"Total # of Panels
84Weight of Heaviest Panel
43,400 lbsHeight of Tallest Panel
10'-8"Size of Largest Panel
488 sq ftProject finish
Un-treated ConcreteInsulated Panels
9,051 sq ftNon-Insulated Panels
13,913 sq ftHave a Project You’d Like to Discuss?
We’d love to hear about it! Send us a few details
and a member of a team will be in touch.
About Tilt Wall
Tilt Wall is a subcontractor committed to bringing a superior building product to the Ontario construction industry since 2001. With its tilt-up construction and design experience it is able to assist their clients design buildings with lasting beauty and value. It takes pride in building lasting relationships, and impacting the lives of those around them in positive ways.




