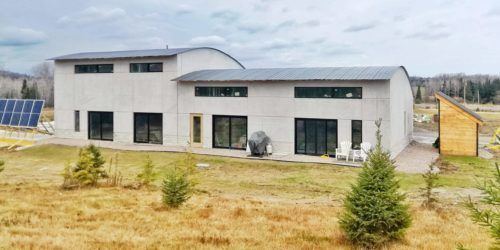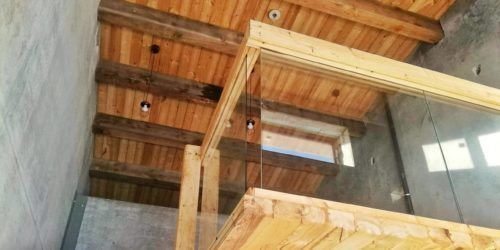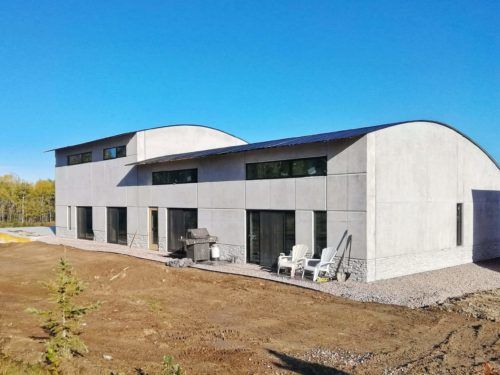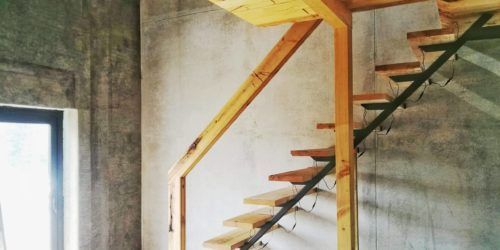Joe’s Home
Project Details
This is a remote custom-built off-grid home in Burk’s Falls, Ontario that was built using 17 tilt-up panels to create a sustainable construction experience.
Joe Vella wanted his lifestyle to be more sustainable, reduce his monthly expenses and use the talents of local experts. He reached out to many contractors, who refused to even consider his audacious idea. Tilt Wall was open and willing to help Joe realize his dreams.
Using Tilt Wall’s construction technique, knowledge and willingness to try new things, the exterior insulated walls and interior non-insulated walls were formed on the concrete floor and tilted into place in just a few days over a month. Creating and assembling wall sections onsite lowered construction costs and increased energy efficiencies.
The result was a durable concrete structure that uses thermal mass properties to greatly reduce the amount of energy required to maintain comfortable interior temperatures – Joe could not be happier.
General
Location & Year
Burk's Falls, OntarioCategory
SpecialtyTechnical
Total # of Panels
17Weight of Heaviest Panel
57,100 lbsHeight of Tallest Panel
21 ftLength of Widest Panel
42 ftSize of Largest Panel
856 sq ftInsulated Panels
4,151 sq ftNon-insulated Panels
1,626 sq ftHave a Project You’d Like to Discuss?
We’d love to hear about it! Send us a few details
and a member of a team will be in touch.
About Tilt Wall
Tilt Wall is a subcontractor committed to bringing a superior building product to the Ontario construction industry since 2001. With its tilt-up construction and design experience it is able to assist their clients design buildings with lasting beauty and value. It takes pride in building lasting relationships, and impacting the lives of those around them in positive ways.




