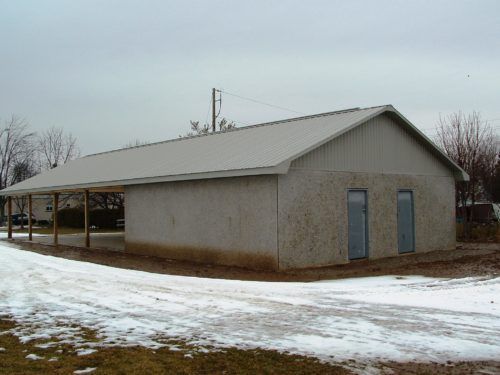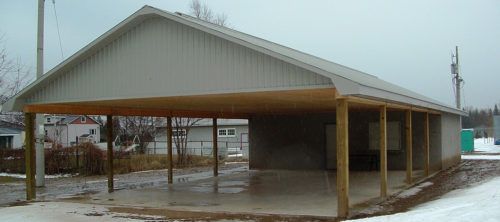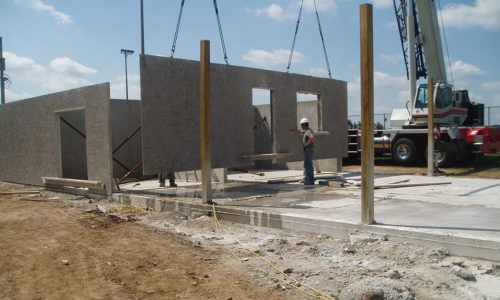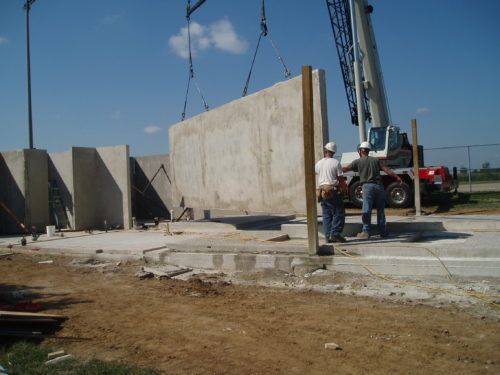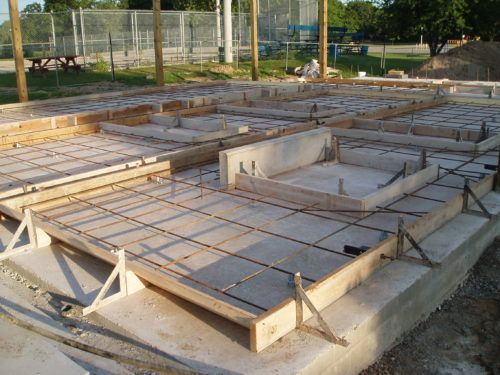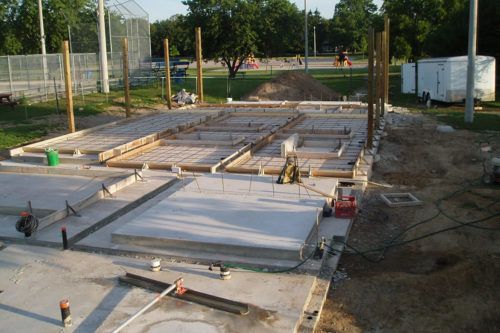Princeton Pavilion
Project Details
This is a large public pavilion in Princeton, east of Woodstock. During the design stage, an in-depth comparison study was undertaken involving traditional masonry and tilt-up. Tilt-up proved to be the more viable option.
The floor slab of the covered portion acted as a casting slab for the construction of the panels. Left unpainted, the exposed aggregate can take abuse without negatively impacting the visual aesthetics.
General
Location & Year
Princeton, OntarioCategory
SpecialtyGeneral Contractor
STM ConstructionArchitect
STM ConstructionDevelopment/Owner
Friends of Princeton ParkTechnical
Building Footprint
2,356 sq ftTotal # of Panels
12Weight of Heaviest Panel
20,600 lbsHeight of Tallest Panel
9'Size of Largest Panel
283 sq ftProject Finish
Exposed aggregateNon-Insulated Panels
1,862 sq ftInsulated Panels
NoneHave a Project You’d Like to Discuss?
We’d love to hear about it! Send us a few details
and a member of a team will be in touch.
About Tilt Wall
Tilt Wall is a subcontractor committed to bringing a superior building product to the Ontario construction industry since 2001. With its tilt-up construction and design experience it is able to assist their clients design buildings with lasting beauty and value. It takes pride in building lasting relationships, and impacting the lives of those around them in positive ways.

