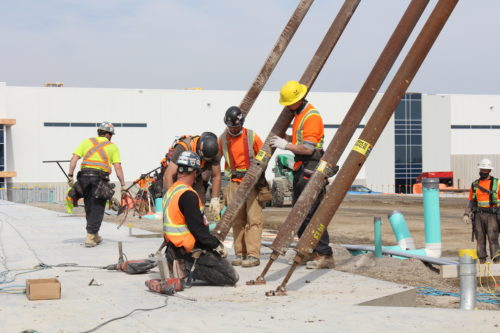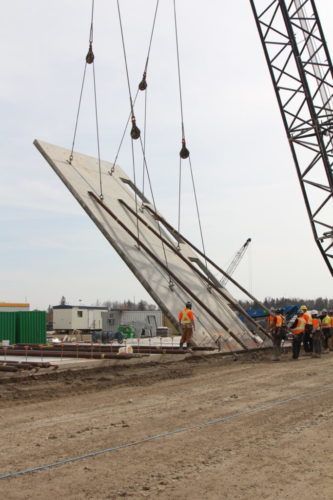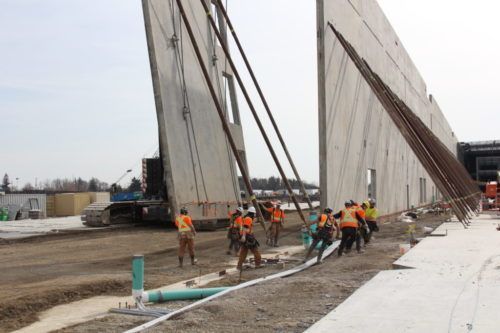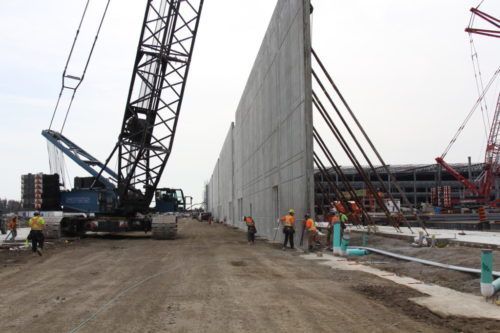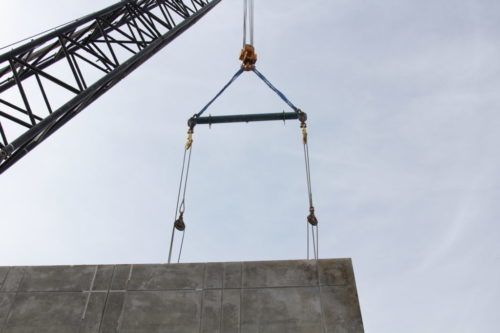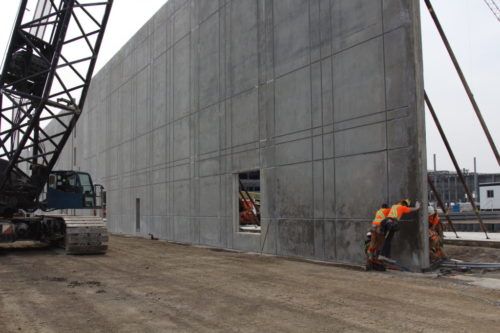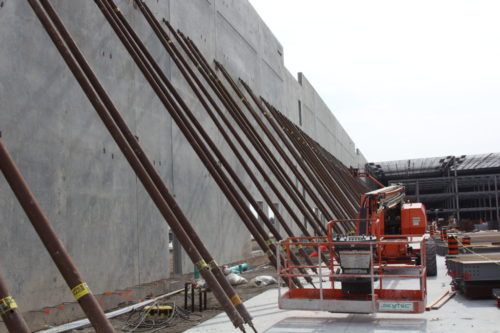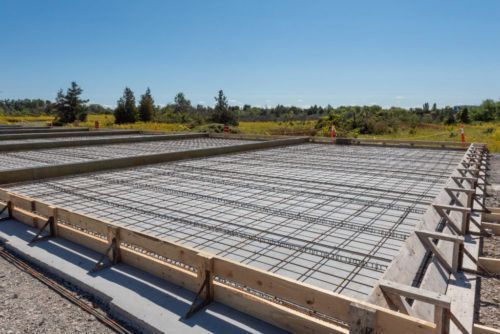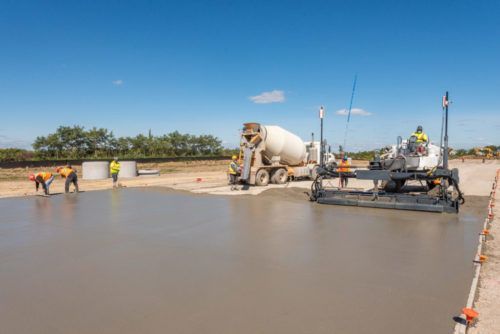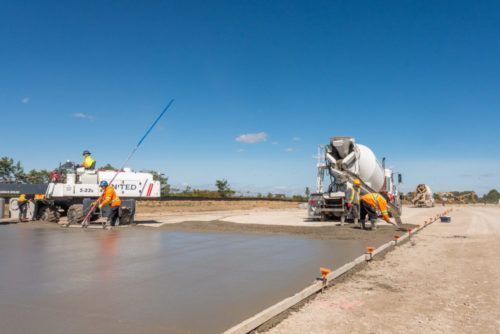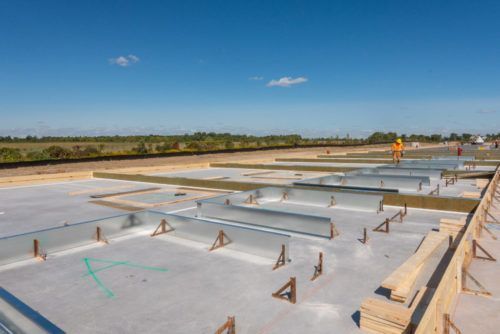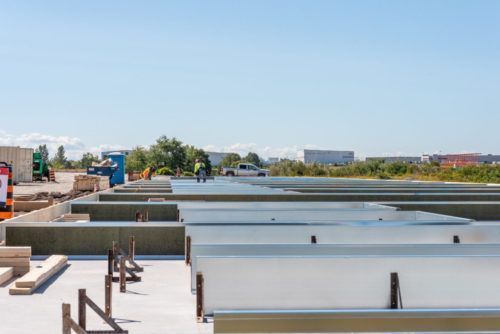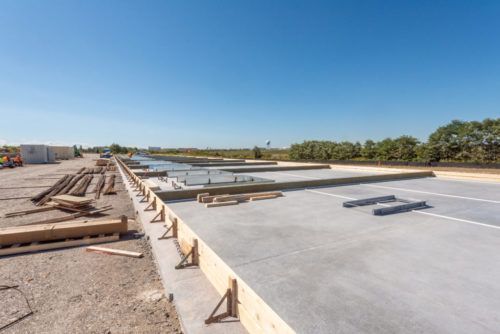Project Dakota
Project Details
This giant 855,000 square-foot fulfillment centre next to John C. Munro Hamilton International Airport required an extremely short construction timeline, yet still needed to deliver a long-lasting, durable exterior wall structure.
Tilt-up construction was chosen and more than 200,000 square feet of panels were formed and raised in only eight months. This is a crowning achievement for Tilt Wall’s team and illustrates how tilt-up construction can provide excellent value during the construction stage as well as after its completion.
General
Location & Year
Hamilton, OntarioCategory
Warehousing & DistributionGeneral Contractor
Govan Brown / Layton JVArchitect
StantecPanel Engineer
Needham DBSTechnical
Square Footage of Panels
231,815 sq ftTotal # of Panels
215Weight of Heaviest Panel
202,000 lbsHeight of Tallest Panel
53’ 9 1/2”Size of Largest Panel
1,610 sq ftExterior Finish
Elastomeric CoatingInsulated Panels
224,543 sq ftNon Insulated Panels
10,108 sq ftHave a Project You’d Like to Discuss?
We’d love to hear about it! Send us a few details
and a member of a team will be in touch.
About Tilt Wall
Tilt Wall is a subcontractor committed to bringing a superior building product to the Ontario construction industry since 2001. With its tilt-up construction and design experience it is able to assist their clients design buildings with lasting beauty and value. It takes pride in building lasting relationships, and impacting the lives of those around them in positive ways.


