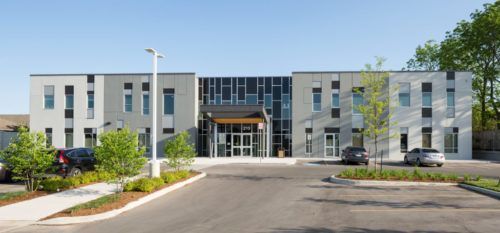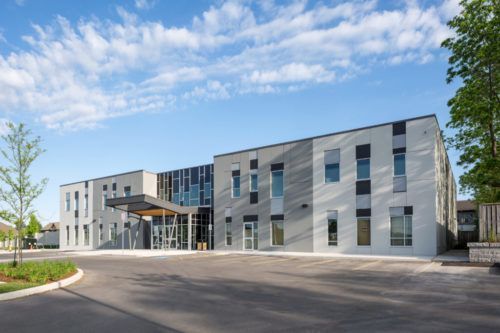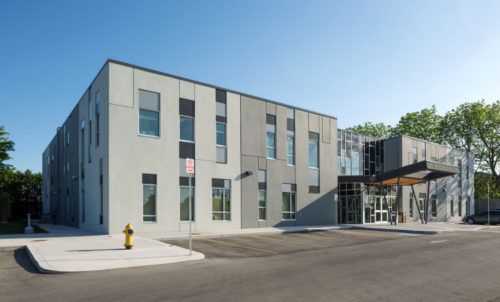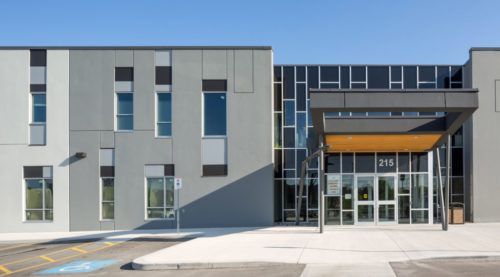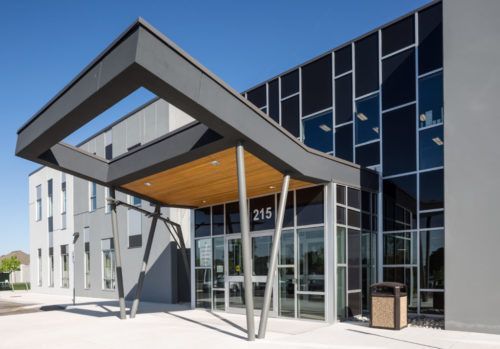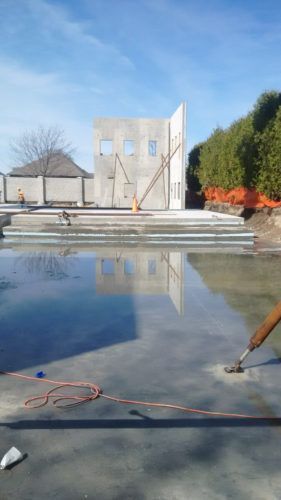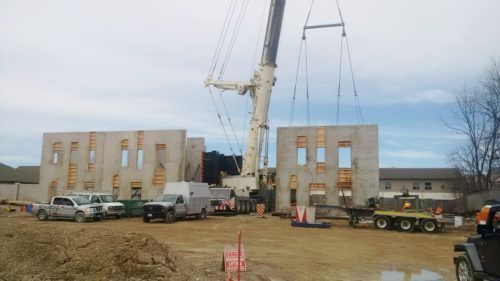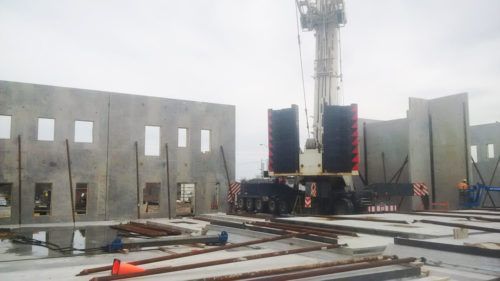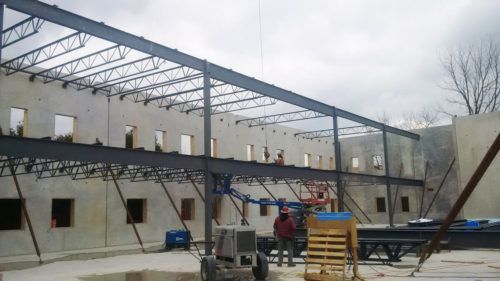Richmond Hill Medical Building
Project Details
COPIA Developments sought out a structural solution to provide their new medical building with durability, attractiveness and energy efficiency. The 15,124-square-foot building in London used insulated tilt-up panels for the exterior, and allowed for uniquely placed windows and concrete colourings to give the building inviting elements.
This project was the first tilt-up building in the city of London. All panels were constructed in the month of February while the temperature never went above freezing.
Winner
2016 TCA Achievement Award
General
Location & Year
London, OntarioCategory
Commercial & IndustrialGeneral Contractor
Grand River Contracting Inc.Architect
Barry Bryan AssociatesStructural Engineer
Barry Bryan AssociatesDevelopment/Owner
COPIA DevelopmentsTechnical
Building Footprint
15,124 lbsTotal # of Panels
36Weight of Heaviest Panel
96,000 lbsHeight of Tallest Panel
29'Size of Largest Panel
937 sq ftProject finish
Reveal lines and stainInsulated Panels
14,045 sq ftNon-Insulated Panels
4,239 sq ftHave a Project You’d Like to Discuss?
We’d love to hear about it! Send us a few details
and a member of a team will be in touch.
About Tilt Wall
Tilt Wall is a subcontractor committed to bringing a superior building product to the Ontario construction industry since 2001. With its tilt-up construction and design experience it is able to assist their clients design buildings with lasting beauty and value. It takes pride in building lasting relationships, and impacting the lives of those around them in positive ways.

