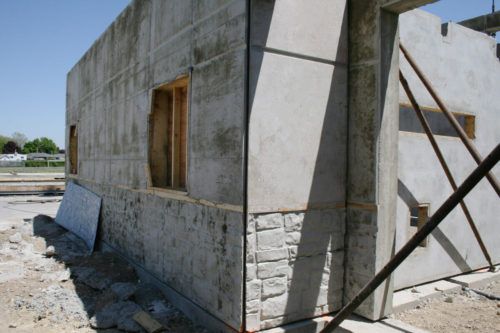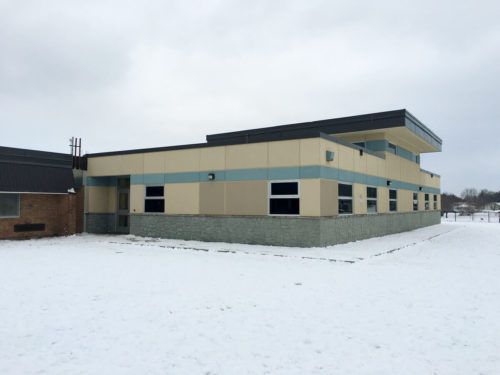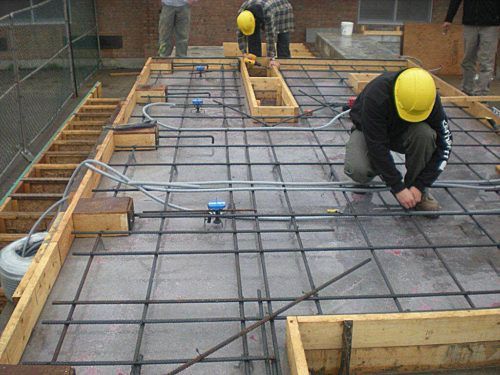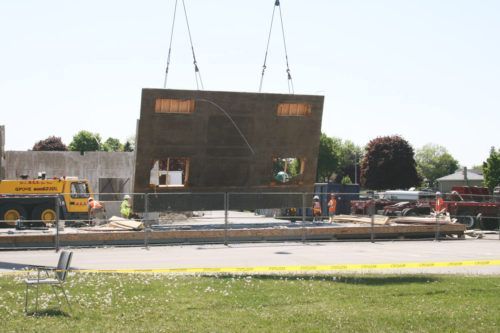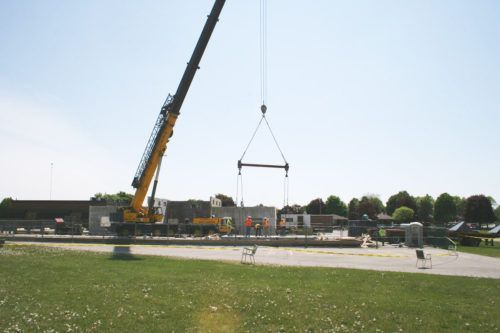Russell Reid Public School
Project Details
In 2012, Brantford’s Russell Reid Public School designed a new three-classroom expansion using precast construction, but discovered that the exorbitant costs needed to be drastically reduced, while maintaining the original quality of the design and structure.
Not only were costs an issue with the new 3,530-square-foot design: the school addition was in need of an aesthetically pleasing exterior, a challenge that can be costly for many standard structural materials.
Tilt Wall was chosen to accomplish all of the benefits of precast, but without the cost. Nineteen tilt-up panels were cast with ashlar stone form liners and stucco, while reducing trades and cutting timelines.
General
Location & Year
Brantford, OntarioCategory
Schools & UniversitiesGeneral Contractor
Abcott Construction Ltd.Architect
VG ArchitectsStructural Engineer
Traux Engineering Ltd.Development/Owner
Grand Erie School BoardTechnical
Total # of Panels
19Weight of Heaviest Panel
46,600 lbsHeight of Tallest Panel
17'-4"Size of Largest Panel
529 sq ftProject Finish
Ashlar stone form liner and stuccoInsulated Panels
4,221 sq ftNon-Insulated Panels
1,480 sq ftHave a Project You’d Like to Discuss?
We’d love to hear about it! Send us a few details
and a member of a team will be in touch.
About Tilt Wall
Tilt Wall is a subcontractor committed to bringing a superior building product to the Ontario construction industry since 2001. With its tilt-up construction and design experience it is able to assist their clients design buildings with lasting beauty and value. It takes pride in building lasting relationships, and impacting the lives of those around them in positive ways.

