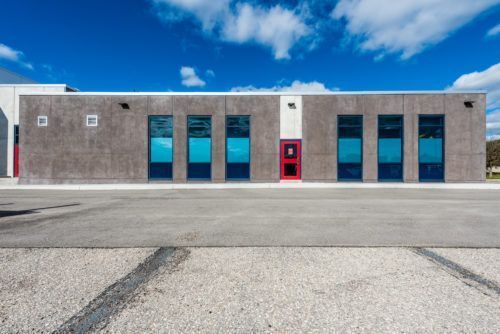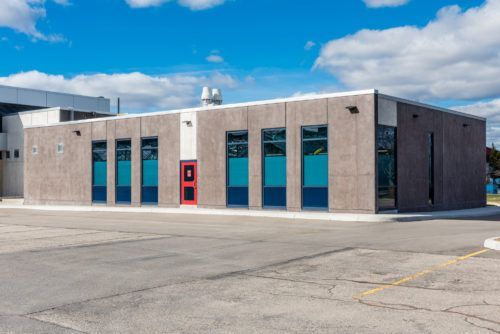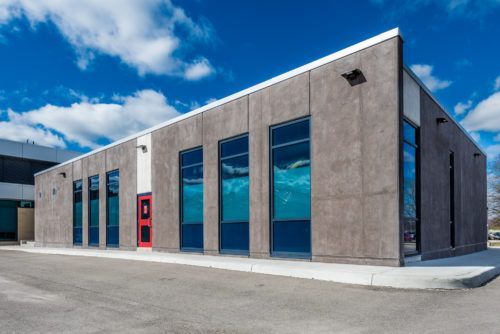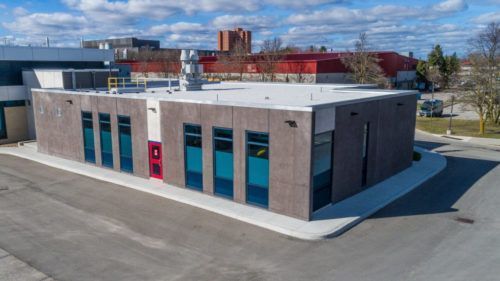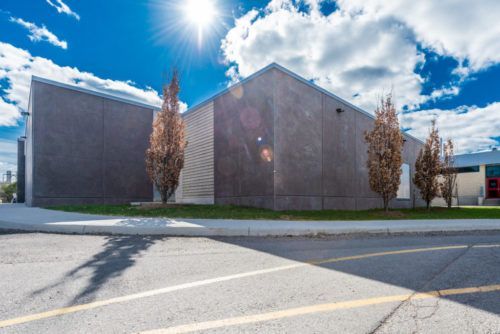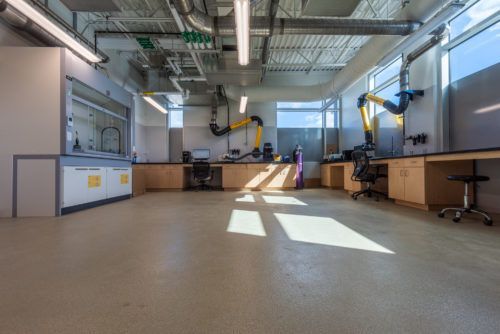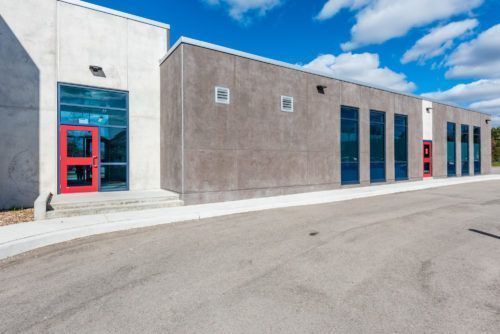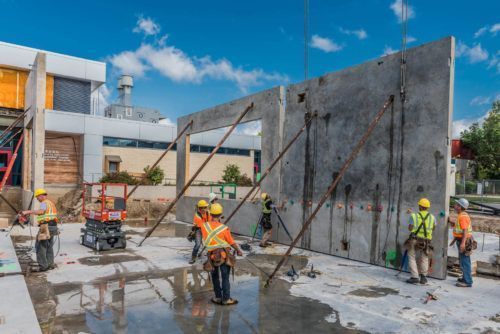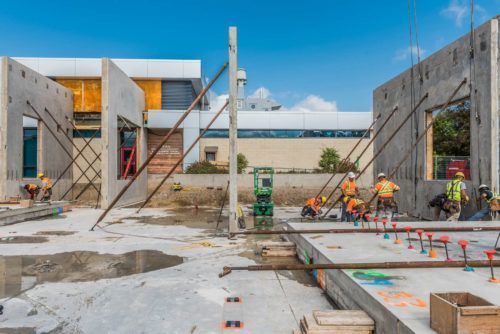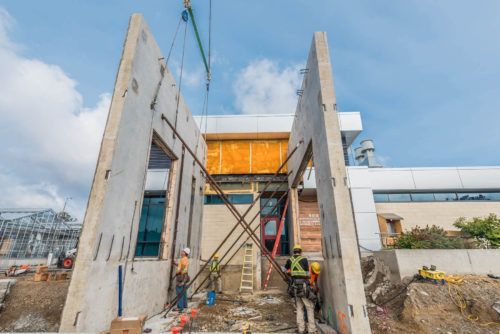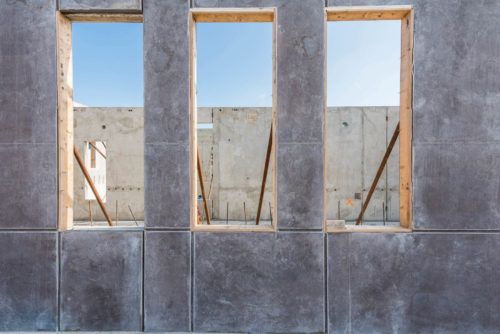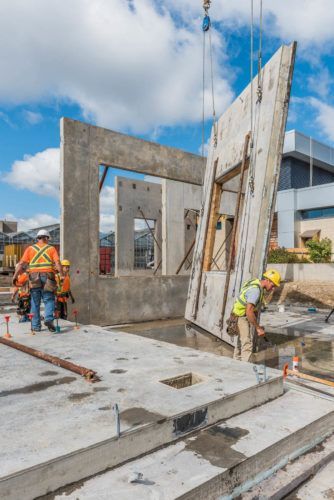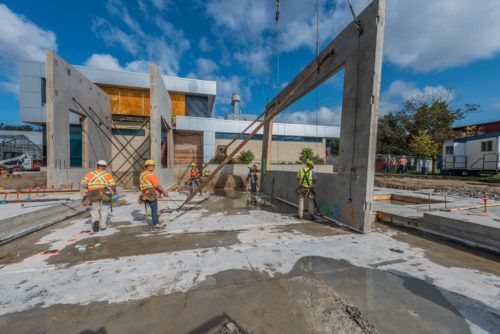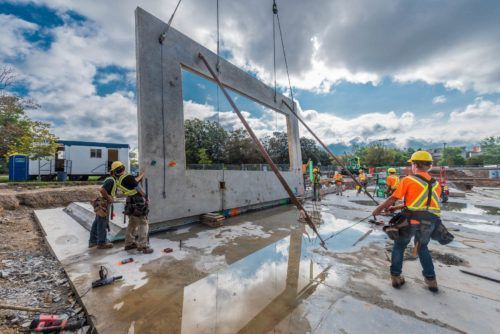University of Guelph Bioproducts Discovery and Development Centre
Project Details
This innovative research facility in Guelph, Ontario needed to add on 5,393 square feet of additional space to their existing building in 2017.
Tilt Wall poured the floor, then cast the 24 insulated and non-insulated panels onsite using integral coloured concrete. In mere hours, a crane hoisted the panels into place to showcase the panels’ intricate lines and textures.
General
Location & Year
Guelph, OntarioCategory
Schools & UniversitiesGeneral Contractor
AEC DevelopmentsArchitect
WalterFedyStructural Engineer
WalterFedyDevelopment/Owner
University of GuelphTechnical
Total # of Panels
24Weight of Heaviest Panel
61,500 lbsHeight of Tallest Panel
20’ 3”Size of Largest Panel
657 sq ftInsulated Panels
6,976 sq ftNon-Insulated Panels
2,438 sq ftExterior Finish
Integral coloured concreteHave a Project You’d Like to Discuss?
We’d love to hear about it! Send us a few details
and a member of a team will be in touch.
About Tilt Wall
Tilt Wall is a subcontractor committed to bringing a superior building product to the Ontario construction industry since 2001. With its tilt-up construction and design experience it is able to assist their clients design buildings with lasting beauty and value. It takes pride in building lasting relationships, and impacting the lives of those around them in positive ways.

