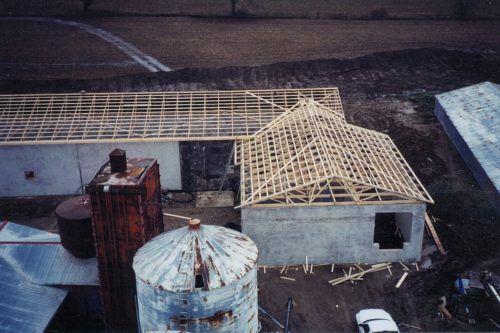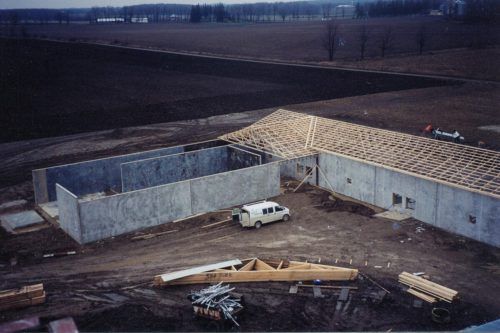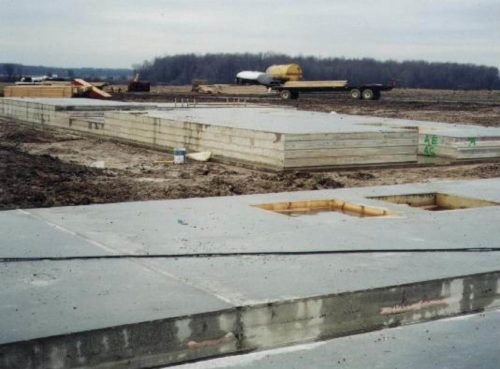Whaling Farms – Poultry Barn
Project Details
This egg layer building was one of the first tilt-up projects by Tilt Wall, and to save space in its creation used stacked concrete panels cast on the floor slab. They used insulated tilt-up concrete panels to combat the high humidity and to control temperatures in the barn. Using concrete also meant long term reduced maintenance costs as well as the added benefit of quicker clean times between flocks.
General
Location & Year
Stratford, OntarioCategory
AgriculturalGeneral Contractor
Double O Construction Inc.Structural Engineer
McNeil Engineering & Construction IncDevelopment/Owner
Whaling FarmsTechnical
Building Footprint
18,105 sq ftBuilding Height
18'Total # of Panels
43Height of Tallest Panel
18'Project Finish
Un-treated ConcreteInsulated Panels
11,312 sq ftNon-Insulated Panels
8,400 sq ftHave a Project You’d Like to Discuss?
We’d love to hear about it! Send us a few details
and a member of a team will be in touch.
About Tilt Wall
Tilt Wall is a subcontractor committed to bringing a superior building product to the Ontario construction industry since 2001. With its tilt-up construction and design experience it is able to assist their clients design buildings with lasting beauty and value. It takes pride in building lasting relationships, and impacting the lives of those around them in positive ways.



