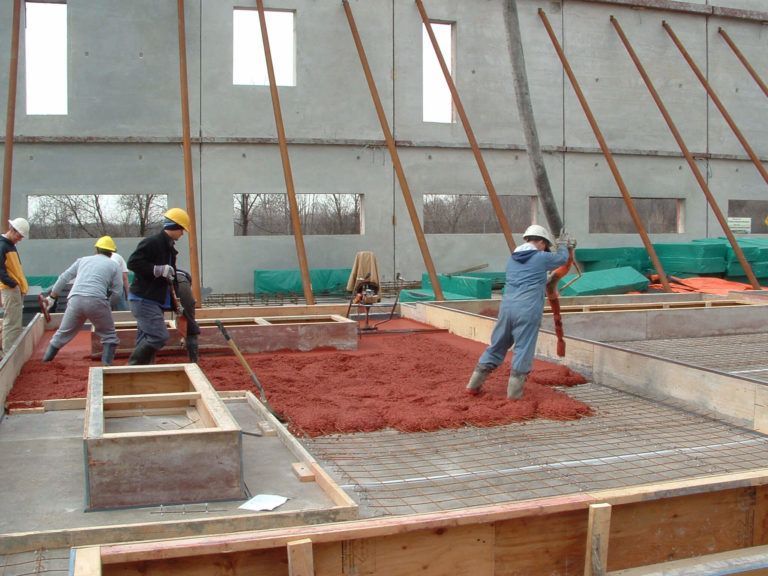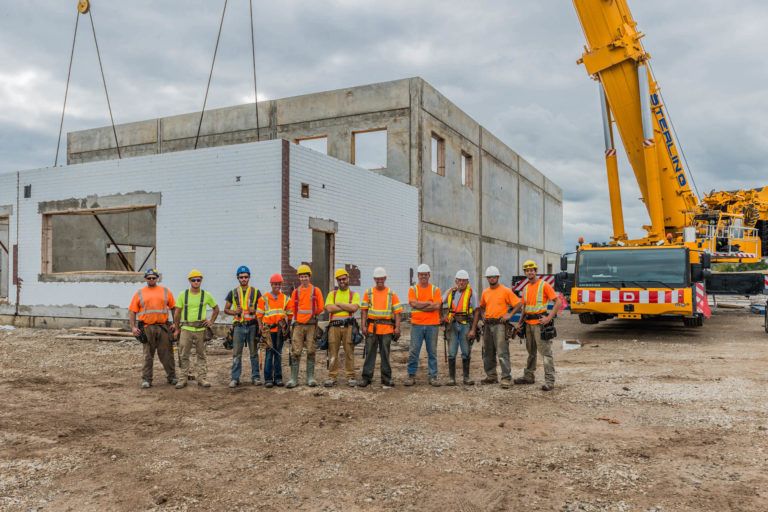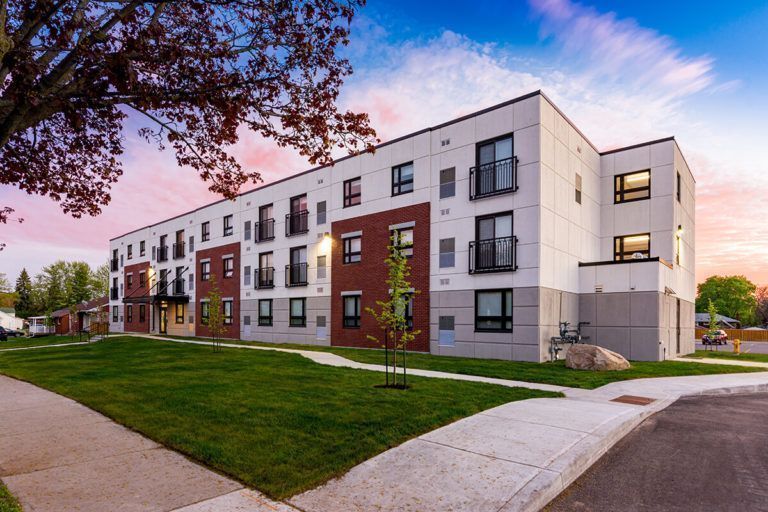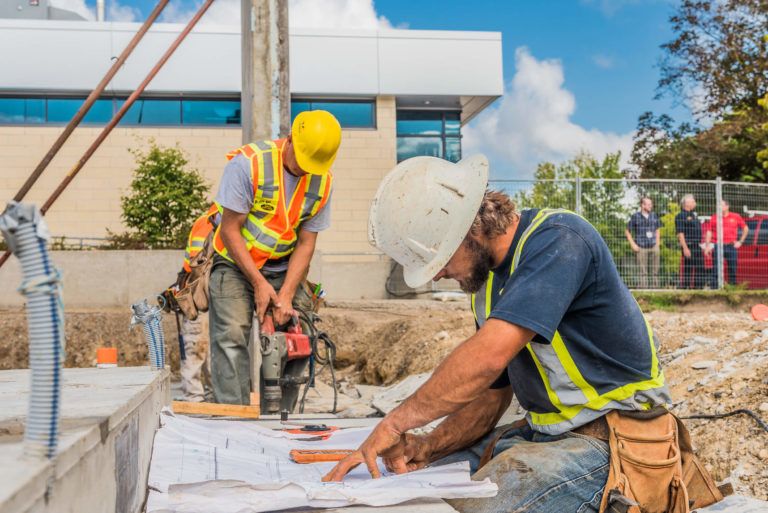
The Tilt-up Construction Process
Tilt-up construction is a proven system in which concrete wall panels are cast on-site and ‘tilted’ into position using cranes. This results in a faster construction process than other methods, such as precast and concrete blocks, and is more cost-effective as well.
Let’s take a closer look at the key steps of this specialized concrete construction process:
Preliminary Project Planning and Engineering Support
As a subcontractor on your project, Tilt Wall’s team will work closely with you, your engineers/architects and your general contractor to ensure that the steps leading up to site construction are performed smoothly and efficiently.
In this initial phase, the build team visits the site to ensure acceptable access and appropriate conditions for concrete building. The site is then approved for construction.
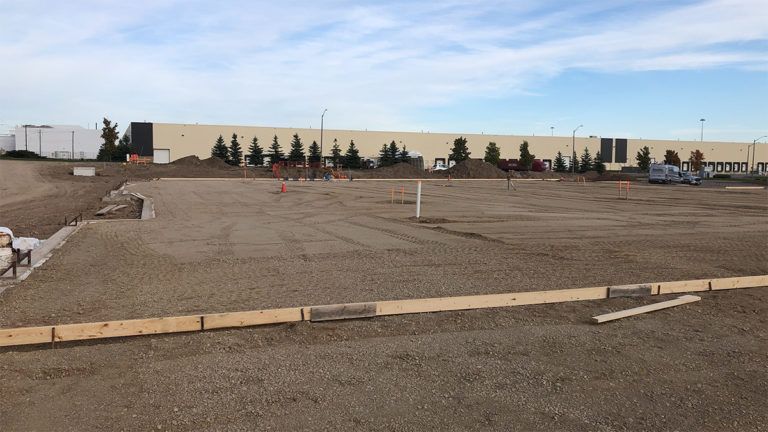
Prepare the Site and Pour the Foundation Slab
All required materials and equipment are gathered for job site preparation and the concrete floor slab is poured. Our installation crew will create wall footings around the slab which the panels will rest upon.
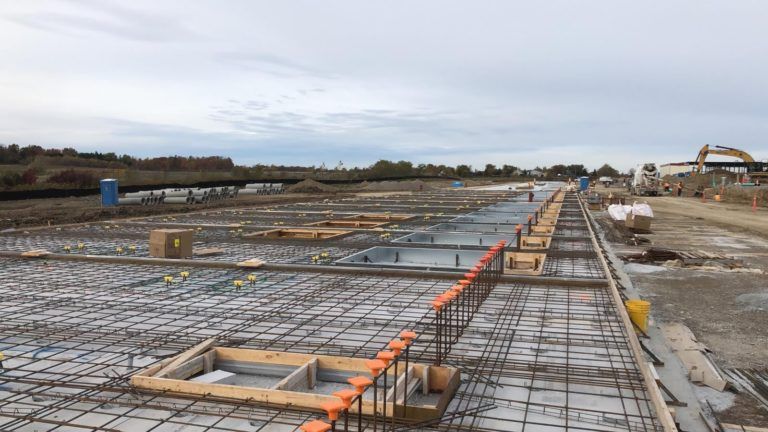
Create Concrete Wall Forms and Prepare for Concrete Pour
The crew assembles the panel forms right on top of the foundation slab. Typically, the forms are created with standard dimensional lumber that is joined together in the exact shape and size needed, complete with doorways and window openings
Next, workers tie in the steel grid of reinforcing bars into the form. They install inserts and embeds for lifting the panels and attaching them to the footing, the roof system, and to each other.
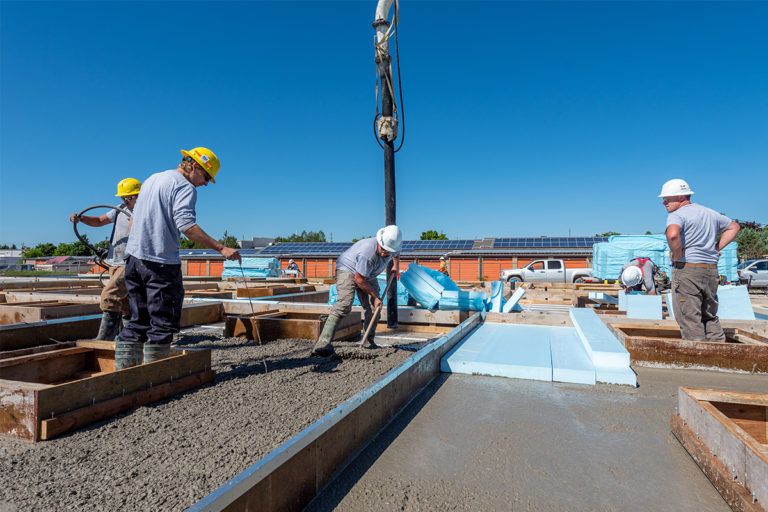
Pour the Concrete
Tilt-up Panels and Add Insulation
The slab beneath the forms is then cleaned of any debris or standing water, and workers pour concrete into the forms to create the panels. Often these panels include insulation in exterior walls, sandwiched between layers of concrete.
By forming very large concrete panels onsite with polystyrene insulation, the result is true edge-to-edge insulation, offering greater design versatility, energy efficiency and fire resistance.
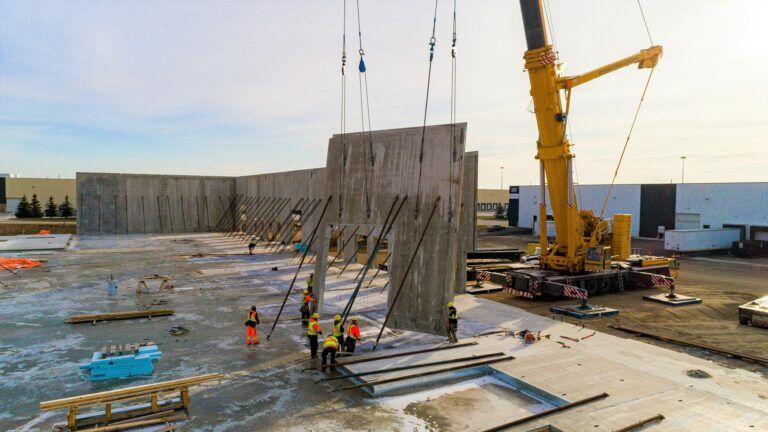
Lift Concrete Panels in Place
This is the step where tilt-up construction gets its name! Once the concrete panels have solidified and the forms have been removed, the crew connects the first panel to a crane with cables that hook into the inserts. The crew also attaches braces to the tilt-up panel.
The crane lifts, or “tilts up,” the panel from the slab into a vertical position above the footings. It’s easy to be amazed as you watch the mobile crane tilt up a concrete panel from the ground and set it into its place. Massive concrete panels weighing 50,000 to 125,000 pounds or more hang from the crane’s long lines. The crew works as a team, setting the braces and guiding the tilt-up panel with remarkable precision, then moving on to the next panel.
The speed of the process is quite remarkable; an experienced tilt-up crew can erect as many as 40 panels in a single day!
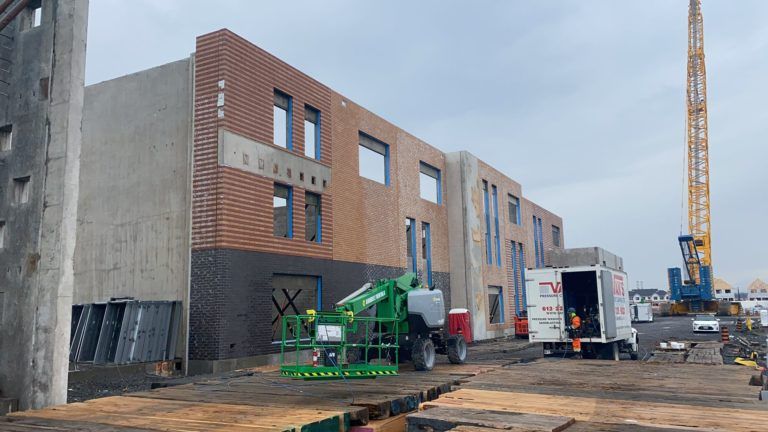
Remove Optional Formliners, Caulk Joints and Finish Panels
During the last step of the process, the building begins to look like a finished product. Exterior wall finishes, like painting, staining or sandblasting, take place. The joints are also caulked to prevent water penetration.
The roof system is also installed at this stage. Once inspected, trades can begin interior work, such as electrical and plumbing.

