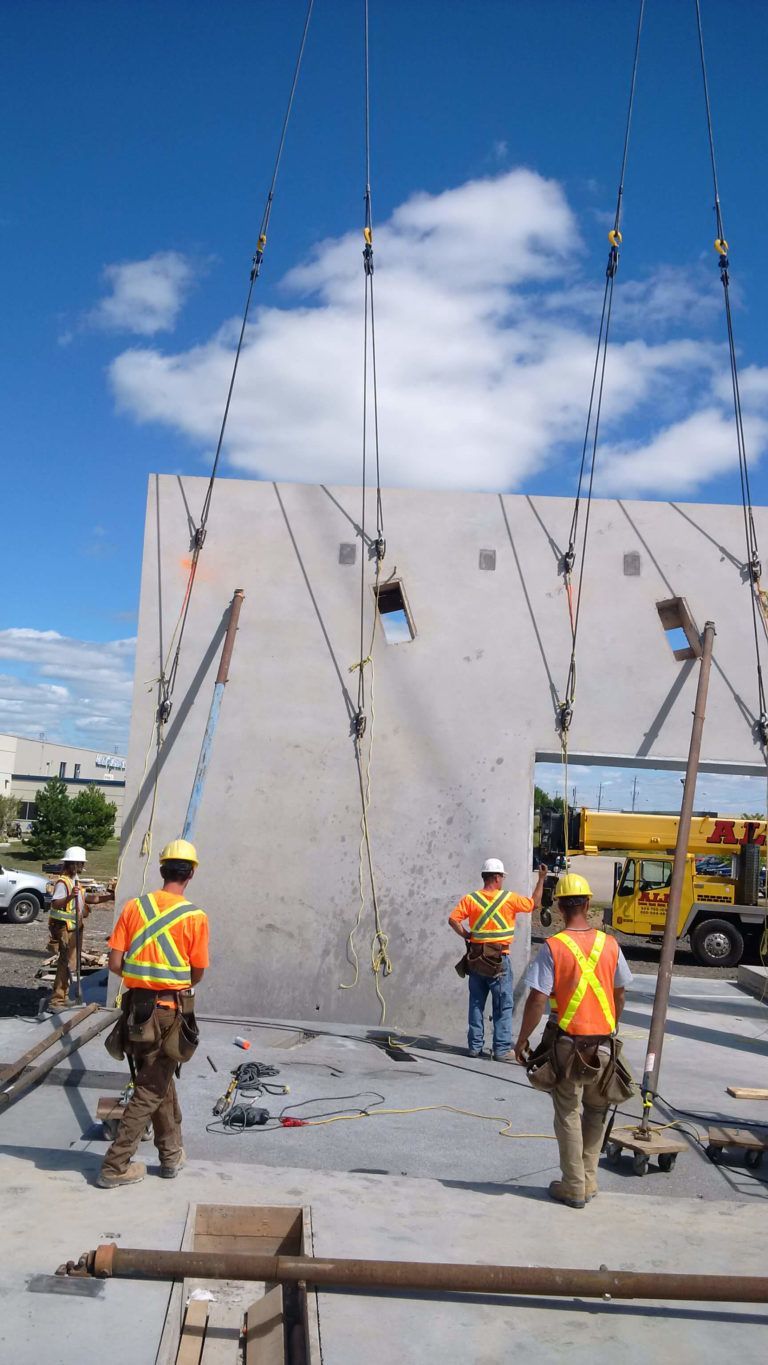Tilt-Up VS Pre-Engineered Steel Buildings

There’s much to be said about the advantages and disadvantages between these two construction materials. Steel has been used in building construction for generations, and has been used cost effectively for large-building projects including since steel became more available after World War 2. Tilt-up construction is also a newcomer to the construction, and uses the strength of concrete to assemble wall panels in efficient ways as well.
The structural difference between pre-engineered steel and tilt-up walls
Pre-engineered metal buildings use heavy structural steel to frame the basic ‘bones’ of the structures. These are often used for industrial and commercial buildings with templated designs using pre-calculated engineering tables for different structure elements in order for the building to be efficient in its steel weight and size.
Tilt-up construction uses two layers of concrete sandwiched with a layer of insulation. These exterior walls provide the buildings structural support, wall material as well as insulation all in one. In many cases, mechanical, electrical and plumbing supports can be worked into the panels to increase the building developer’s efficiency.
Pros and cons of pre-engineered steel construction
There are many good reasons why pre-engineered steel is still being used as a construction method and material.
Short construction times are a huge plus. Designs that are already complete can cut much of the months-long engineering process, and accomplish an approval design into a matter of days. The construction time onsite is also reduced since the steel is manufactured in a facility offsite. This allows a large building to be assembled onsite rather quickly.
Made of steel, these buildings are very durable and can withstand treacherous storms and vehicular mishaps. And although steel consumes a great deal of energy in its creation, steel is also recyclable which reduces our ecological footprint.
All of that being said, not everything about pre-engineered steel is on the ‘plus’ side.
Deviations from pre-approved design plans can mean months of additional work added to the construction schedule. Having a building designed for specific needs is more difficult considering this burden on owners and developers.
Many pre-engineered buildings use metal siding and roofs, which many people see as cheap and ugly in comparison to other options. And along with exterior, there’s a lot of other interior work that needs to be done. Interior walls, insulation, MEP systems and much more all take time and external resources to finish. This can often add time (and of course money) to the project.
Pros and cons of tilt-up construction
Tilt-up construction has many positives. Tilt-up buildings can be erected on tight schedules, which result in lower construction costs. Tilt-up also follows a simplified construction process and doesn’t require as many specialty trades which results in cost savings.
Tilt-up buildings are durable and can withstand the impact of a wide range of weather events and natural disasters.
The thick concrete has thermal mass, which makes it easier to maintain the internal temperature of the building. This results in lower energy costs over time.
The concrete in tilt-up buildings naturally absorbs sound, which reduces noise pollution and makes the space more enjoyable for inhabitants. From a design standpoint, tilt-up wall exteriors also allow for more spacious buildings without using perimeter columns. And construction of tilt-up buildings can be safer than construction processes with other materials like wood.
All of that being said, there are a few cons of using tilt-up. Tilt-up construction may require higher upfront costs; however, these are offset by the building’s long-term energy savings and longevity. Tilt-up construction also requires favourable weather conditions when casting the slabs. Lastly, construction on tilt-up buildings can be difficult on smaller sites, but with the right equipment and an experienced team, there are plenty of workarounds.
Choosing between tilt-up and pre-engineered steel construction
There are many factors to consider when choosing between tilt-up construction and pre-engineered steel construction: project timeline, location, ultimate usage, budget, design elements/preferences, availability of labour/resources, etc.
When you compare the two solutions it’s easy to see that tilt-up construction is the ideal choice, especially for building here in Ontario, Canada.
Get In Touch
Reach out to us to learn more about our capabilities or ask us a question.
Already have a specific project you’d like to discuss? Send us the details and a member of our team will be in touch!
