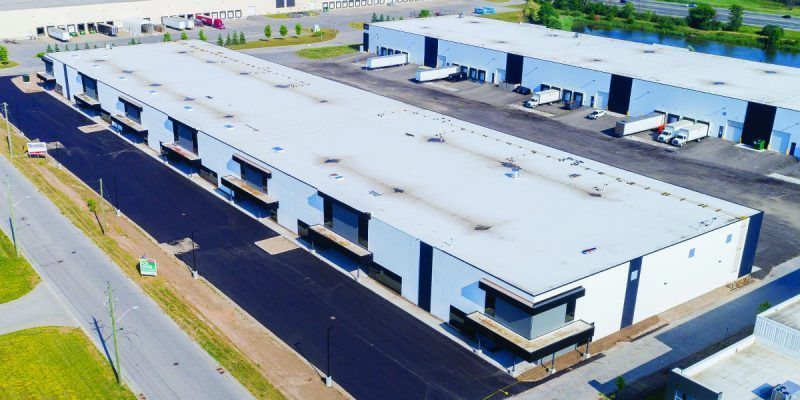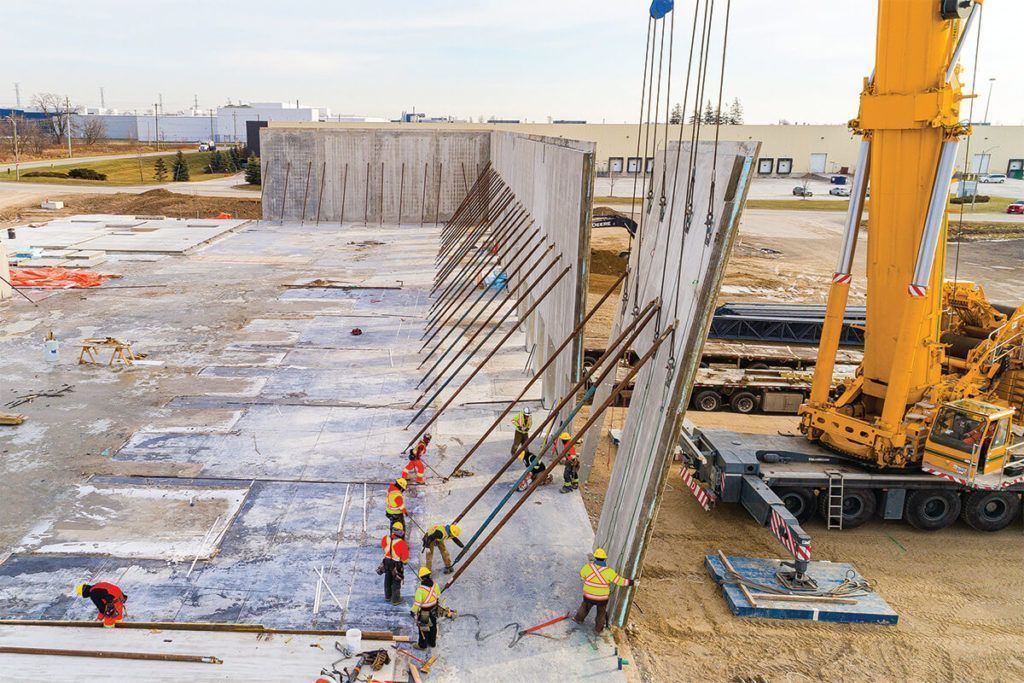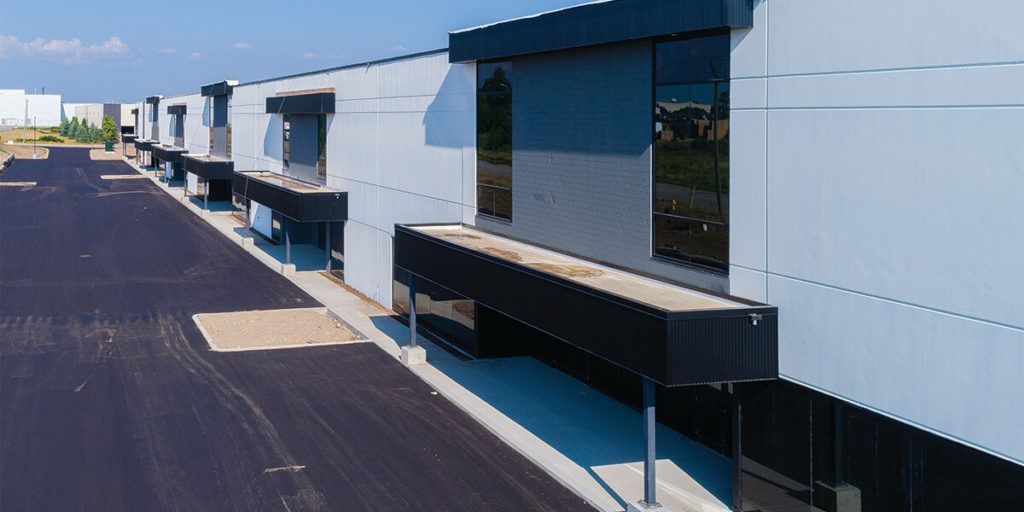Case Study: Multi-Tenant Industrial Mall

At almost twice the size of a football field, the new Granval Warehouse in Woodstock, Ontario is being hailed as not only one of the largest multi-tenant warehousing projects in the region, but also one of the most innovative.
Minutes away from an increasingly busy stretch of Highway 401, the conveniently located 100,000-square-foot building is being split into 10 individual spaces for 10 tenants, each serving a variety of purposes: warehousing, distribution, and operations, among other duties.
Why Tilt-Up Construction was Chosen
It was early in the planning process that tilt-up construction was selected as the method to construct the load-bearing walls of the building. The owners of the new building appreciated tilt-up’s flexible design, energy efficiency and lower construction costs.
- Structural load-bearing tilt-up panels eliminate the majority of the exterior columns and piers, which would result in significant savings.
- The design flexibility of tilt-up construction allows for a building design that reflects the owner’s vision for the project.
- The column-free interior results in an unobstructed exterior wall and therefore more appealing usable space.
- Site casting the tilt-up panels reduces construction joints and needs less maintenance.
- The use of concrete as the main building component would result in less long-term maintenance as well as adding lasting value to the investment.
“Unique to this project was that the construction site was located across the road from Tilt Wall’s head office,” says Len Overbeek, Tilt Wall’s co-founder and business development manager. “We were able to use local crews to really make a permanent impression on our hometown Woodstock.”

Ready, Set, Tilt!
The Granval Warehouse project is a great example that highlights the unique processes that make tilt-up construction a popular building method:
- The project was approved and construction began with the pouring of the first floor on October 15, 2019.
- Less than a week later, Tilt Wall’s team created concrete forms on the floor for the wall panels. The forms allowed for mechanical, window and door openings.
- Metal and galvanized frames and weld plates were set in place for structural connections, joists and beams. Rebar was also laid out.
- Concrete was then poured and cured, followed by a layer of extruded polystyrene insulation (R-20) and a second layer of concrete. (The panel is a ‘sandwich’ with concrete on the outside and insulation inside.)
- The first section of walls was lifted into place in early December 2019. Panels were the full height of the warehouse. In all, more than 54,000 square feet of panels were used on the project!
- Panels were temporarily braced until structural steel and deck was installed.
- The small number of panel joints were sealed.
- Exterior panels were finished with a stain to ensure long-lasting beauty.
- Interior panels were given a darby finish.

Problem? Tilt-Up Opportunity
The building’s front façade featured very large door openings, which caused minor difficulties during the ‘panelization’ and lifting stages. The Tilt Wall team overcame these issues by using temporary “legs” – they were poured into the forms to help workers with manoeuvrability and were removed once the panels were lifted.
Efficiency Mode is Always ‘On’
The owner of the Multi-Tenant Industrial Mall was glad to have the project finished in the spring of 2020, and looks forward to the long-term energy efficiency and operational savings from choosing the highly efficient end product.
To find out more about this multi-tenant industrial project, read our complete project profile here.
To learn more about Tilt Wall’s construction services, contact us today!
