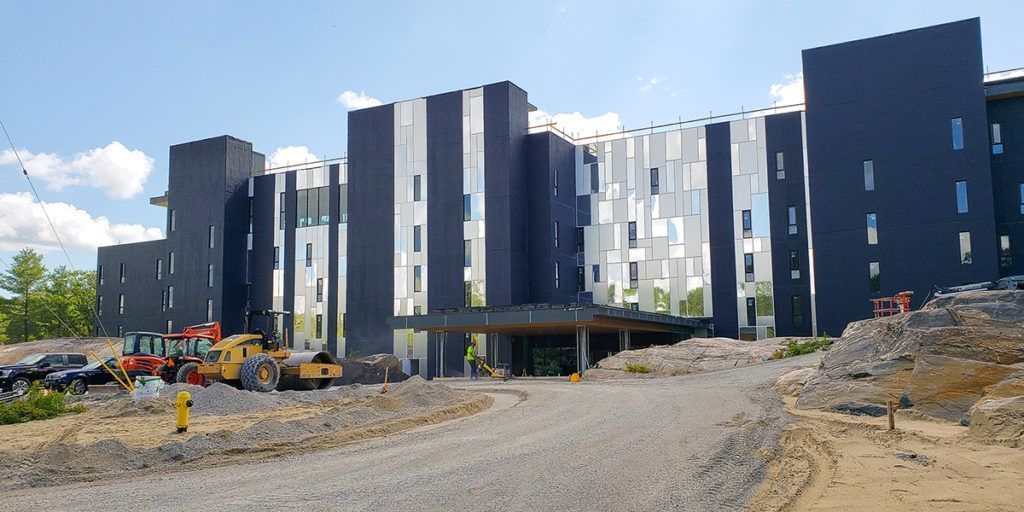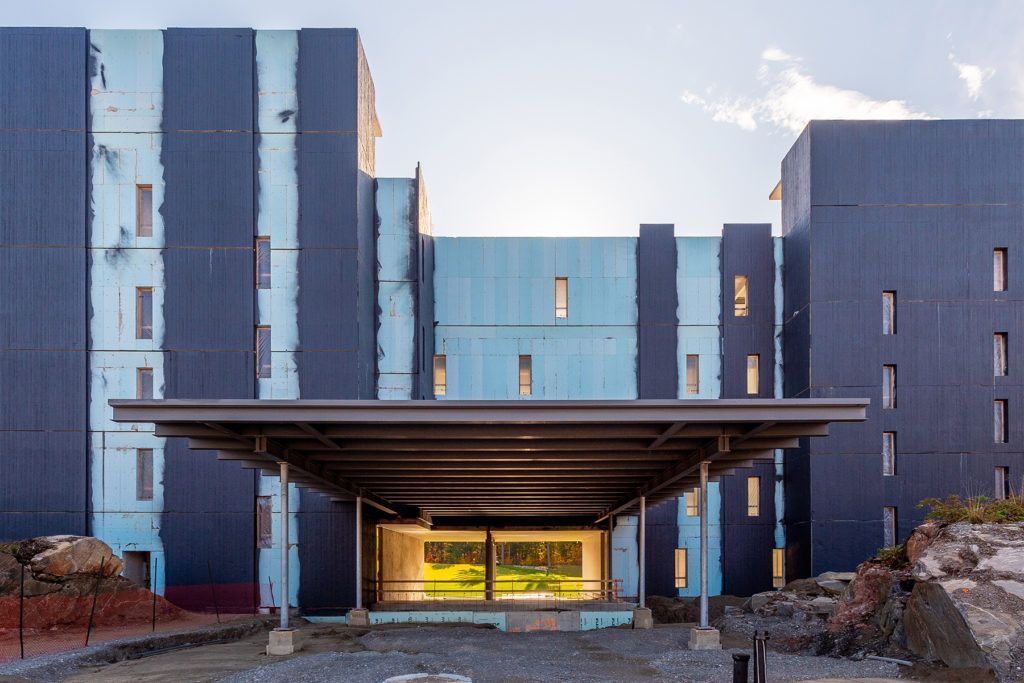The New Trend for Multi-Storey Buildings With Tilt-Up Construction

The Sky’s the Limit for Tilt-Up Construction
Tilt-up construction has been used for everything from homes and single-storey businesses to expansive industrial distribution centres and big-box retail stores. Now the sky really is the limit on what tilt-up can do as engineers and architects are improving their understanding of tilt-up’s ability to not only go wider, but higher, than ever before.
Taking Tilt-Up to New Heights: Muskoka Bay Resort
Tilt Wall, Ontario’s premier tilt-up construction company, recently completed the extraordinary Muskoka Bay Resort’s five-storey condominium. Construction was on time and on budget:
- October 24, 2018 – Tilt Wall received contract
- March 2019 – Began panel construction
- April 2019 – Completed foundation
- May 2019 – Completed underground and floor slabs
- June 2019 – Began panel erection
- July 18, 2019 – Installed last panel
Today, Muskoka Bay Resort is a crowning example of how to effectively do multi-storey tilt-up construction.
Why Was Tilt-Up Construction Chosen for This Complex Build?
Flexible Design
- The fluidity of concrete allows for many wall shapes/angles
- All design work is done on the ground
- Larger panels create fewer unsightly seams
- Panels can span the height of a floor or an entire building
- Panels are load bearing, so beams and columns are not needed
- Concrete form liners allow a wide variety of finishes: stone, brick, wood grains etc.
- Unlimited colours can be applied to concrete
Energy Efficiency
- Insulated air-tight walls reduce a building’s energy use
- Concrete’s thermal mass absorbs and releases heat energy to moderate temperatures
- Large panels have fewer joints needing to be sealed
- Rigid insulation between concrete panels retains its R-value for a long period of time
Construction Speed
- Panels can be larger than the size of a flatbed trailer since they are cast on site
- Less engineering time means more construction time
- Tilt-up construction requires fewer lifts and no perimeter steel
- Footings and foundation work are simpler
- Panels are built to include insulation and air/vapour barriers, saving trades’ time
- Temporary casting slabs can be built, further reducing expediting construction
- 90% of the work happens at ground level, reducing time needed for scaffolding and aerial work
- In the case of Tilt Wall’s Muskoka Bay Resort condominium, the Tilt Wall team took only 1.5 months to erect the panels, helping to ensure the project’s completion.
Cost Efficiency
- Fewer trades on site means reduced labour costs
- Fewer materials are required since panels are built of concrete, insulation foam and rebar
- Simplified construction processes mean smaller crews
- Expensive steel columns are eliminated
- There are no costly details around openings, parapets and transition points in construction material
- Interior panels resist wear and energy consumption costs for building owner
- Crafting panels on site reduces transportation costs (This is especially true for multi-storey structures that require a large amount of resources)
Progressive architects are just beginning to understand the possibilities available with multi-storey tilt-up construction. From resorts to retirement homes to downtown offices, the design flexibility, energy efficiency, construction speed and lower costs of tilt-up construction benefits architects, builders and owners alike.

Intrigued? Take the Next Step
Tilt-up construction is making huge impacts in multi-storey construction.
To learn more about how Tilt Wall can assist your next tilt-up project, visit TiltWall.ca or call 1-519-602-2990. Tilt Wall’s team would love to give you a customized presentation that will show you more about how tilt-up construction can benefit your next multi-storey project.
