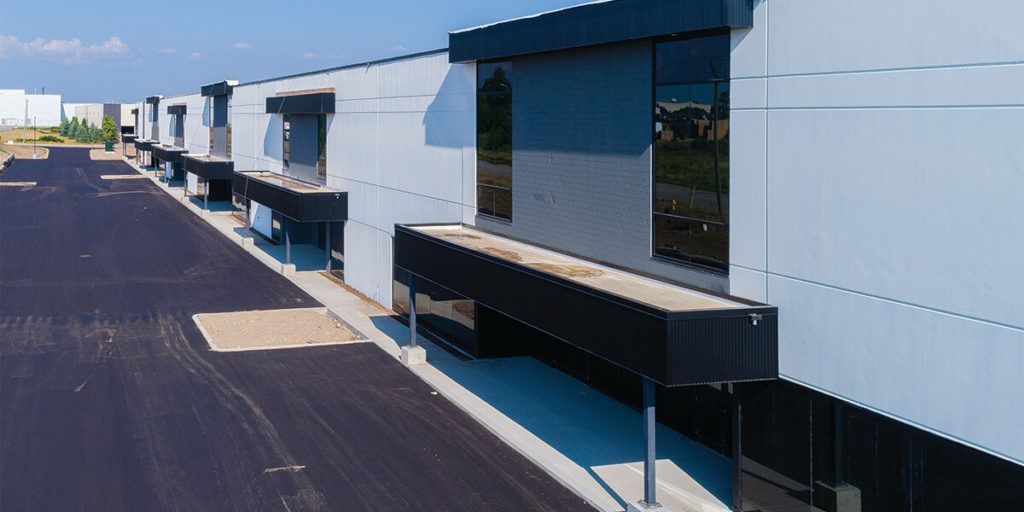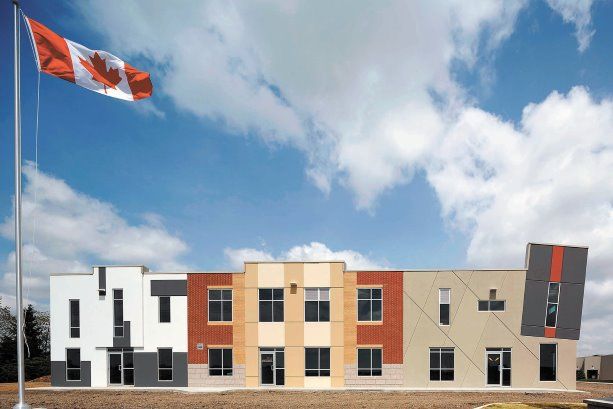Two Canadian Projects Honoured with Tilt-Up Achievement Awards

Diverse Canadian projects took home two Tilt-Up Achievement Awards presented by the Tilt-Up Concrete Association (TCA) in late 2015. One project is the tilt-up contractor’s own head office, while the other is a multi-purpose church building.
Honoured in the Warehouse/Distribution Division is 1269 Commerce Way located in Woodstock, Ontario. Erected by Tilt Wall Ontario, part of the 12,000-square-foot building serves as the company’s own headquarters, while the rest houses two other tenants including a delivery company and a produce supplier. The building offers three distinct facades for its occupants.
“The building was 100 per cent designed as a showpiece to highlight our work, and showcase a number of different facades,” says Tilt Wall Ontario project manager Len Overbeek.
“We’re located in an industrial park with taller steel-framed buildings that overshadow us in size, so we wanted to stand out like a jewel among them. We normally act as a tilt-up sub-contractor on a project, but for this one we also wanted to be the general contractor.”
Overbeek and his brother form 40 per cent of Orangewood Holdings Inc., the company that owns the building. Another tenant owns the remaining shares of Orangewood. That gave the contractor the freedom to design the building to its own specifications, so that it could act as the company’s own resume. Designed by project engineer and architect Barry Bryan Associates of Whitby, the building’s facades transition from the traditional to the avant-garde.
“Our facade includes a coloured diagonal architectural feature on the exterior, with the leading edge pushed beyond the building foot print,” says Overbeek. “We used additional form liners on the side and rear elevations and interior spaces to show clients what we could achieve on their projects.”
The second facade is a more traditional treatment, featuring a brick masonry veneer.
“The third facade features a suspended panel and is designed in black and white,” says Overbeek. “Woodstock is cow country so it’s symbolic of the dairy sector in the area.”
Even the building’s tenant sign along the roadside was built using tilt-up concrete.
Tilt-Wall Ontario works across the province on projects as diverse as commercial and industrial buildings, schools, recycling facilities and medical buildings. Despite the broad service area, Overbeek notes that potential clients visit the building once or twice a week. The in-person visits allow the contractor to further extoll the virtues of tilt-up.
“In addition to the nice facade, we’re able to demonstrate that they can have a solid building with low maintenance on top of one that’s quickly built using primarily concrete,” says Overbeek. “It’s amazing what the building has done for us to promote the business.”
The project was also recognized by the 2015 Ontario Concrete Awards in the Specialty Concrete Products category.
Bridgewater Baptist Church in Bridgewater, Nova Scotia was also honoured with a TCA achievement award in its Spiritual Division. At almost 30,000 square-feet, the building combines traditional and modern features including a 41-foot tilt-up spire. The building includes a gymnasium and offers geo-thermal heating and cooling and LED lighting. The project’s general contractor, tilt-up contractor and project architect is B.D. Stevens Limited of Dartmouth, Nova Scotia.

Source: by PETER KENTER
www.dailycommercialnews.com/
