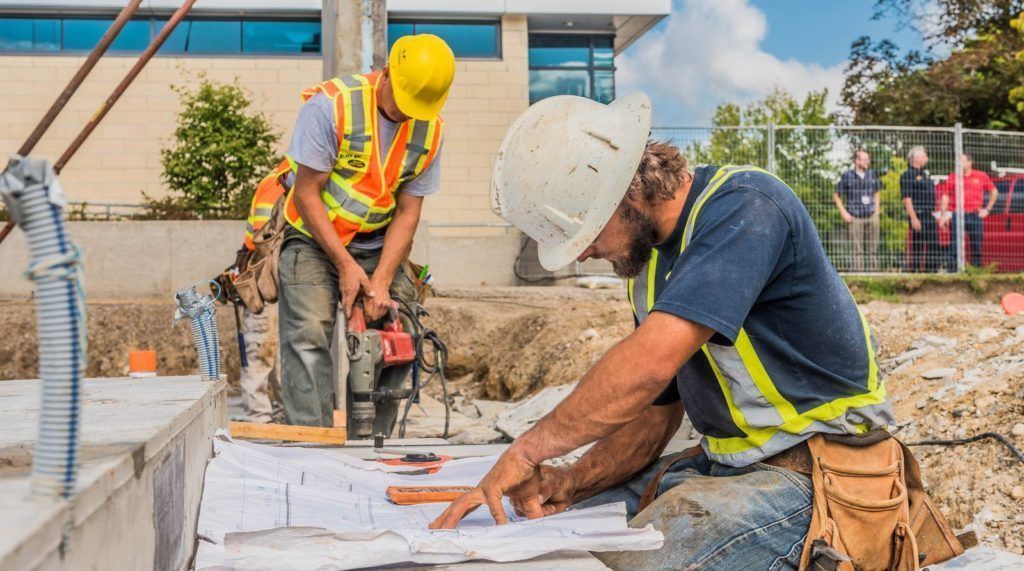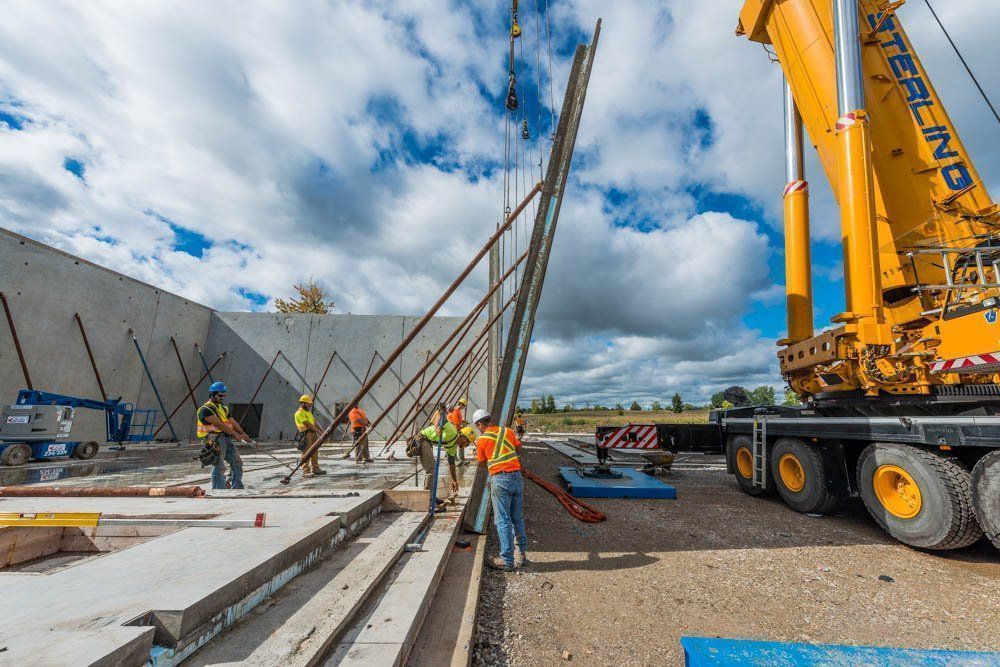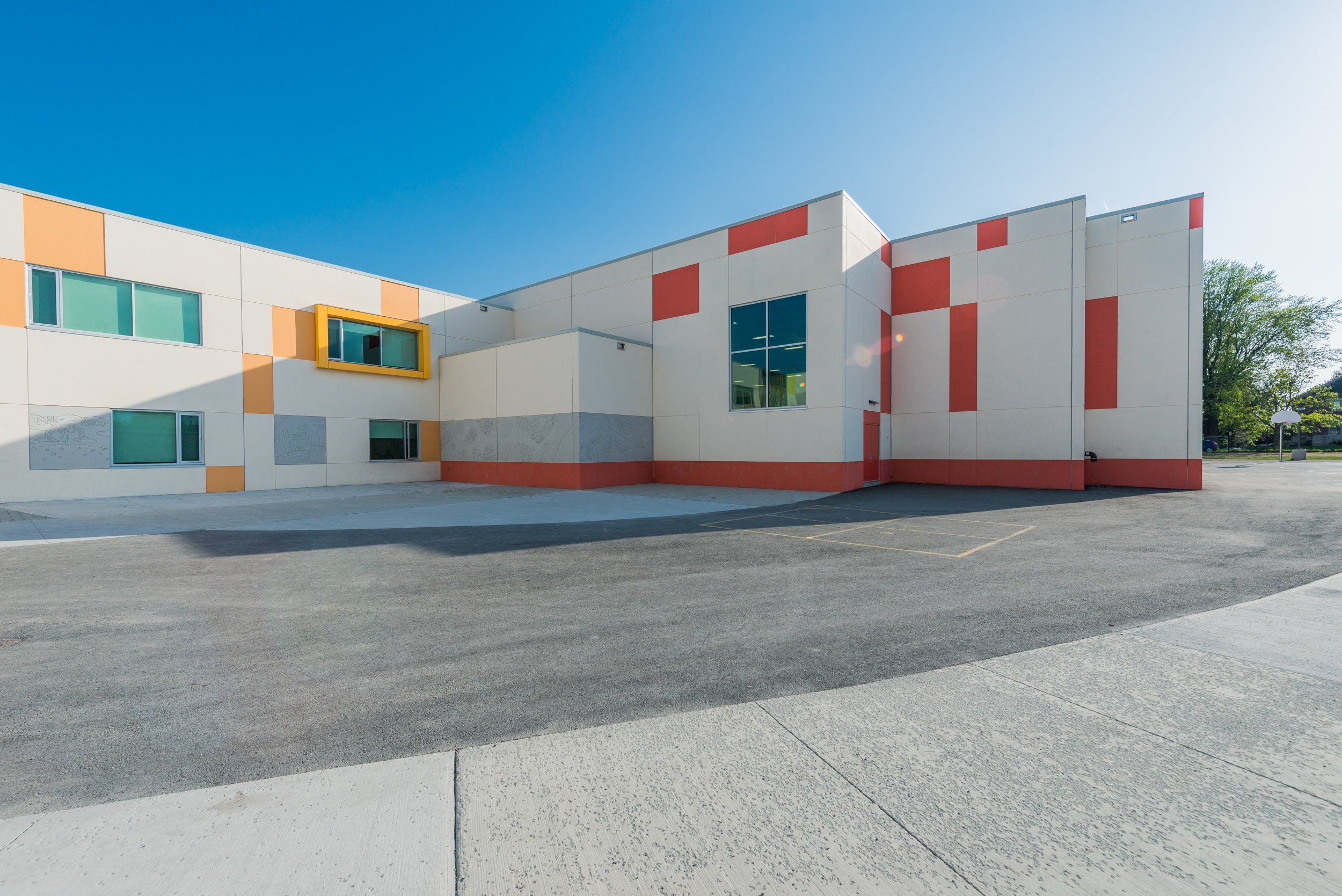Your Tilt-Up Building Project, It All Starts with a Plan

All construction projects require careful pre-construction planning and this is particularly true when designing and building a Tilt-Up project.
While Tilt-Up can provide the most cost-effective and time-efficient building method for a wide variety of structures, it requires a significant amount of front-end planning which should begin during the design phase.
Your design team should include an architect, an engineer, and an experienced tilt-up contractor. Working together from the outset will facilitate the smooth coordination of the design with the construction process and minimize the risk of costly mid-stream changes.
Here are a few things that need to be taken into consideration during the design and planning phase of your Tilt-Up project:
Tilt-Up Site Layout
It’s important to become familiar with the building site during the initial planning phase of any Tilt-Up project.
Questions to ask include:
- Can all panels be cast on the proposed building’s floor slab, or will casting beds be needed? Will the crane be able to access and maneuver around the site easily? Will the crane be positioned on the floor slab or at the building’s exterior? Are there any overhead lines that may need to be relocated prior to panel erection?
- Where will the site office be located, and is there sufficient room for sub-contractor trailers, equipment storage and materials?
And don’t forget to plan for snow removal during the winter months.

Tilt-Up Panel Size
One of the advantages of Tilt-Up is that panels can be designed much larger than their precast counterparts.
Your Tilt-Up contractor can work with your design team to determine a maximum panel size to minimize the number of panel joints used based on the size of the crane available for lifting. It’s also important to take layout and building access into consideration, and to make allowances for interior structural shell components as well as the mechanical and electrical systems.
Tilt-Up Panel Design, Floor Plan and Erection Sequence
Your design team should produce drawings of each panel, showing both the front and back as well as insert and embed locations.
Your contractor and/or engineer should also produce a building floor plan that shows the layout of every panel on the slab and the lifting sequence.
Mechanical Services
Don’t forget that your project schedule will be affected by the location of any under-slab plumbing drainage or electrical systems.
Tilt-Up Exterior Finishes
When it comes to exterior finishes, Tilt-Up offers almost endless possibilities including exposed aggregate, textured surfacing, relief panels, brick veneer and endless form-liner possibilities.
With so much to choose from, it’s important to understand the client’s aesthetic expectations, to ensure that they can be met within the allotted budget, and to verify that the desired products will be available when you need them.
Building Envelope Performance
New building code requirements for thermal performance make Tilt-Up an increasingly attractive construction choice, as the Tilt-Up method offers a continuous layer of insulation that eliminates thermal bridging.
This allows for a more stable control of building temperatures, reducing the overall design load for heating and mechanical equipment – which should be taken into consideration during the design process.
A Distinct Construction Method
These are just a few of the things to consider if you are designing and building a Tilt-Up project.
While Tilt-Up offers distinct economic, environmental and aesthetic advantages over traditional construction methods, it is a different way of building and requires careful pre-planning.
As an experienced Tilt-Up contractor, Tilt-Wall Ontario can partner with your architect and engineer to help ensure your Tilt-Up building project is a success from start to finish.


