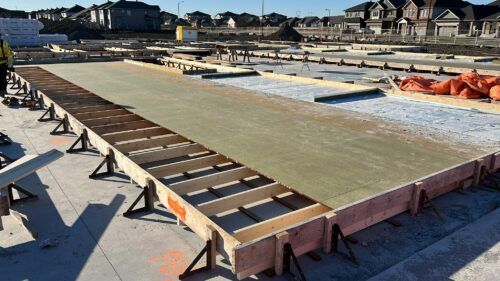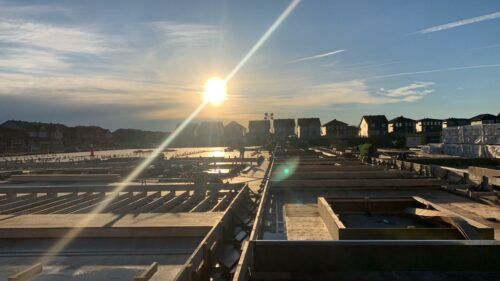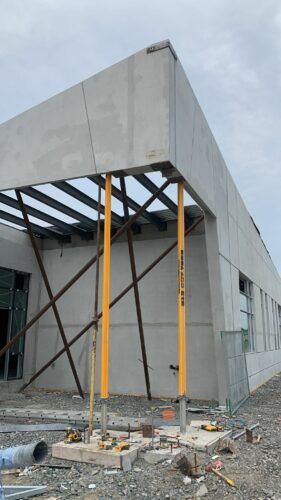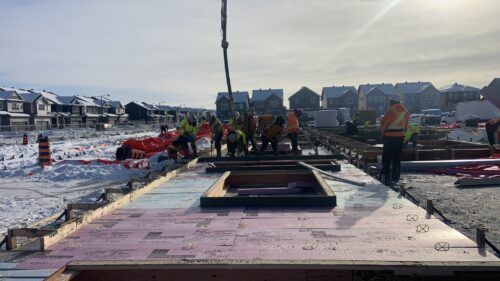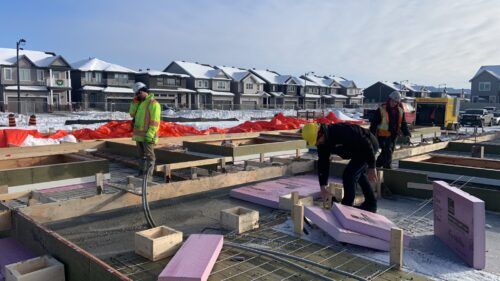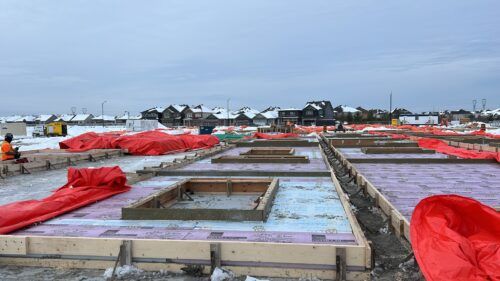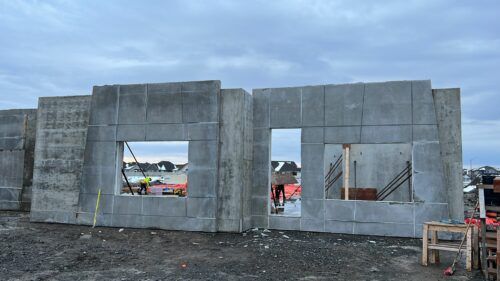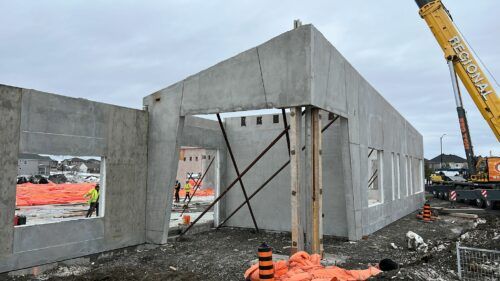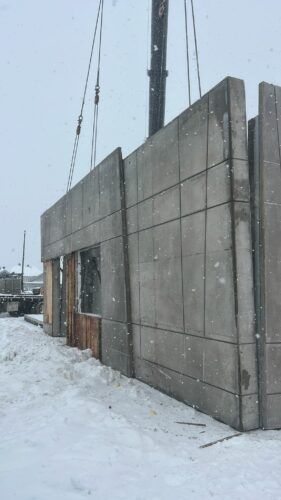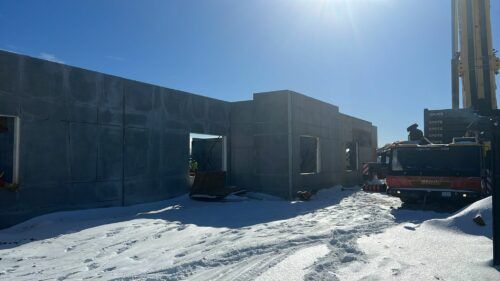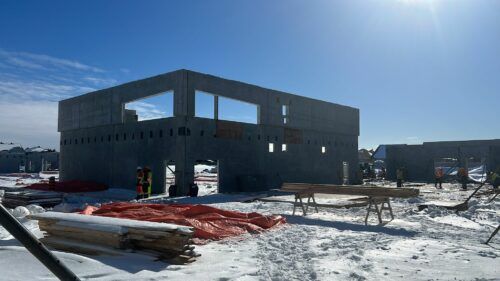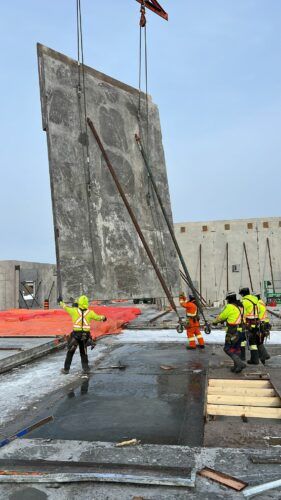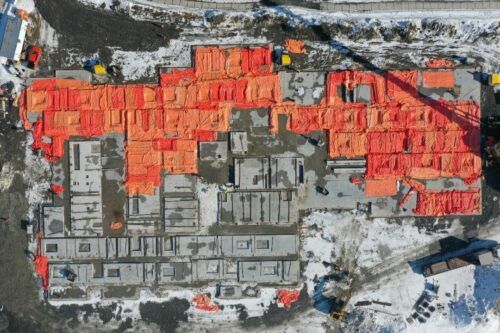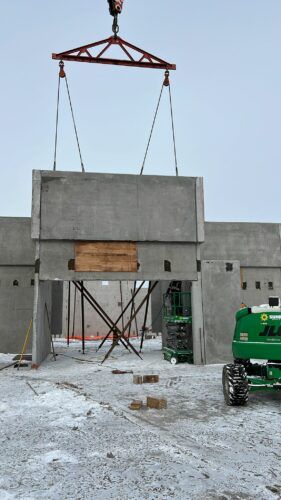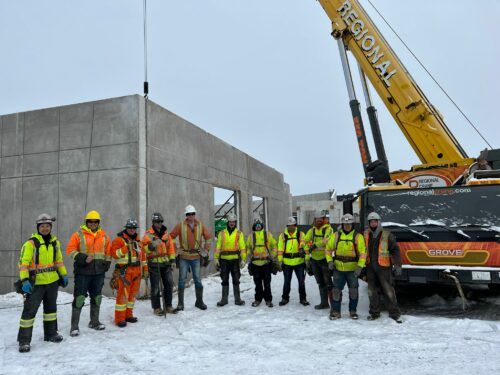Fernbank 1
Project Details
General
Location & Year
60 Defence St, Stittsville, ON
20222023
Category
Schools & UniversitiesGeneral Contractor
Frecon Construction IncArchitect
N45 Architecture IncTechnical
Building Foot Print
50,000 Sq. Ft.Panel Area
30,254 Sq. Ft.Insulated Panel Area
29,134 Sq. Ft.Non-Insulated Panel Area
1,119 Sq. Ft.Number of Panel
82Project Features
BrickArea of Largest Panel
728 Sq. Ft.Widest Panel
44 Ft. 5 In.Tallest Panel
24 Ft. 10 In.Heaviest Panel
58,670 Lbs.Have a Project You’d Like to Discuss?
We’d love to hear about it! Send us a few details
and a member of a team will be in touch.
About Tilt Wall
Tilt Wall is a subcontractor committed to bringing a superior building product to the Ontario construction industry since 2001. With its tilt-up construction and design experience it is able to assist their clients design buildings with lasting beauty and value. It takes pride in building lasting relationships, and impacting the lives of those around them in positive ways.

