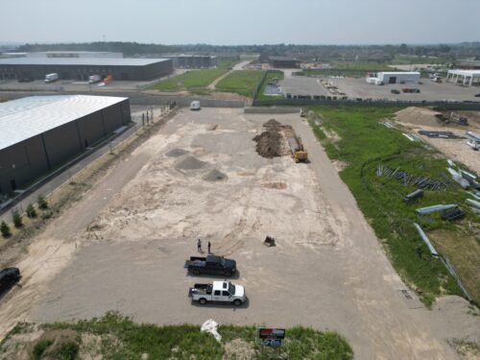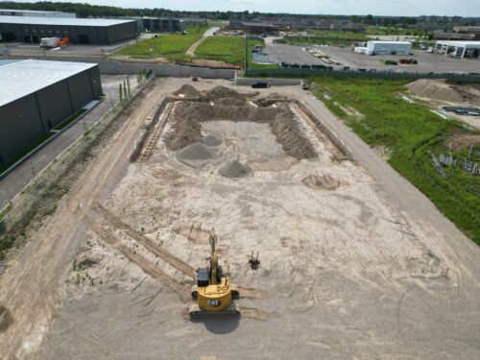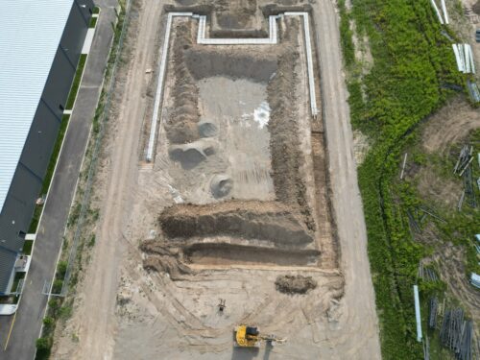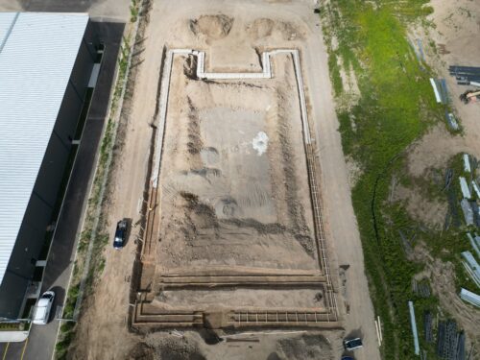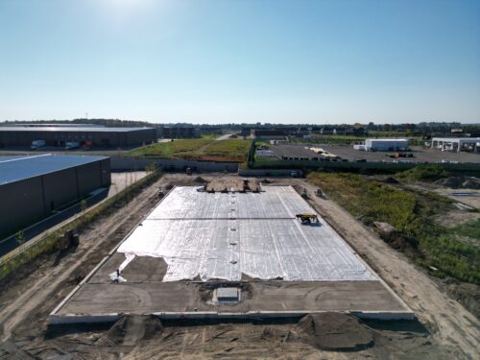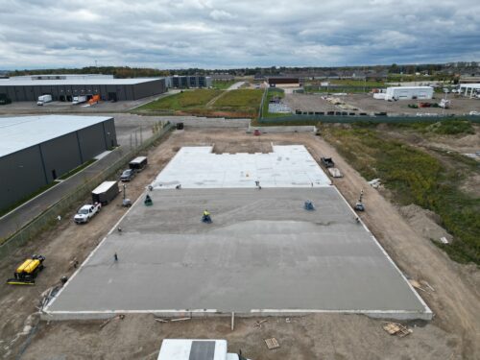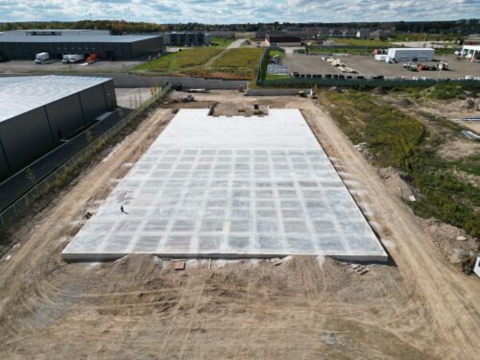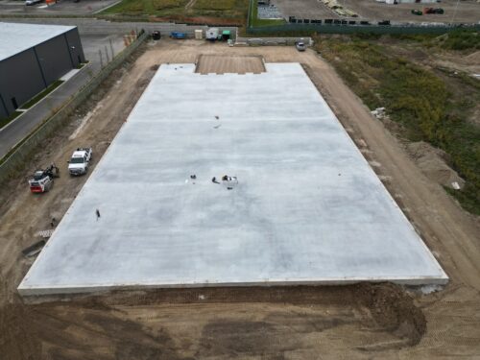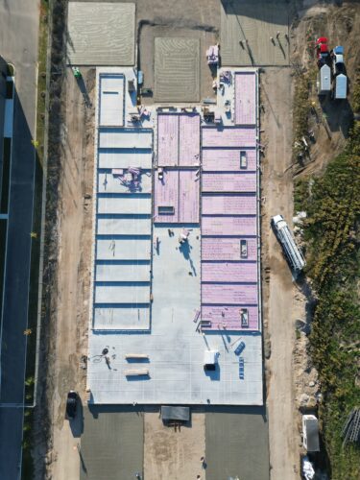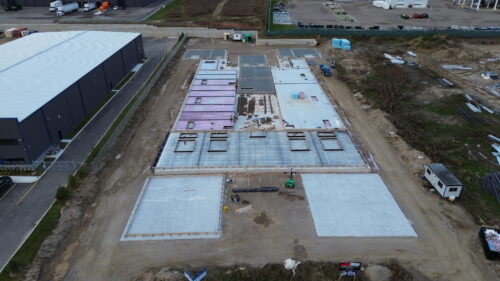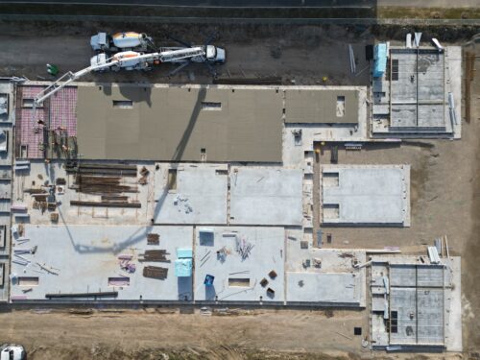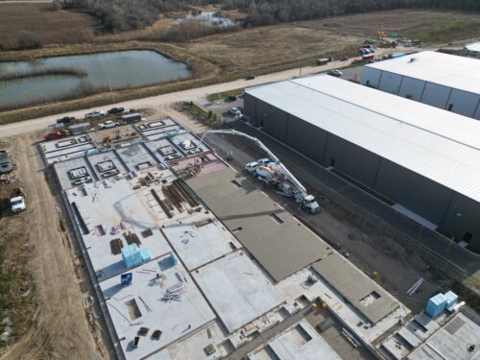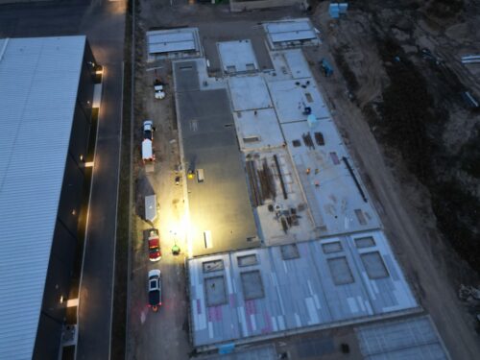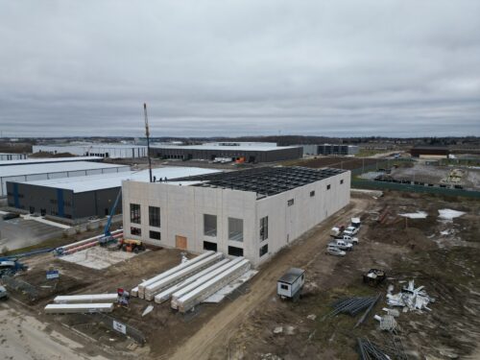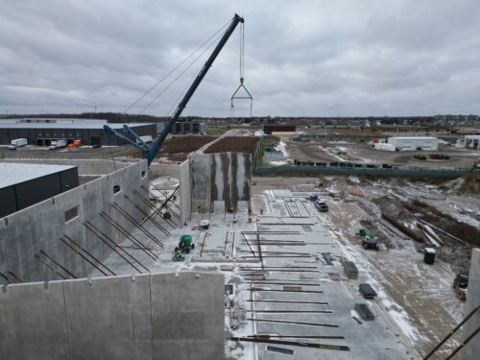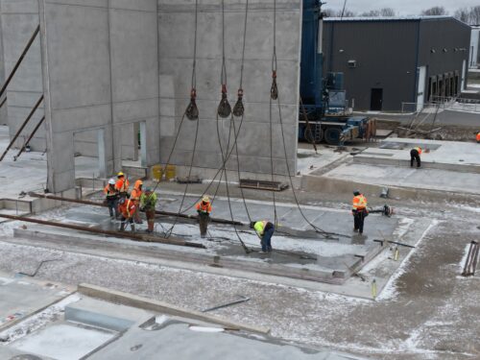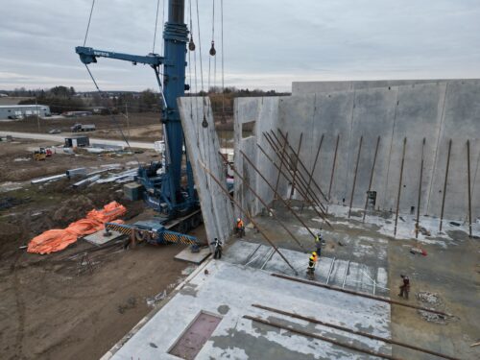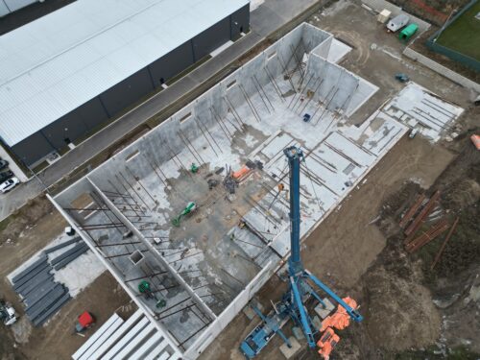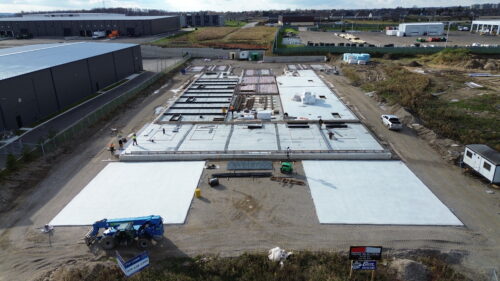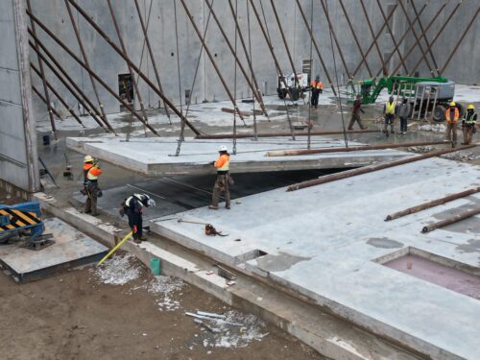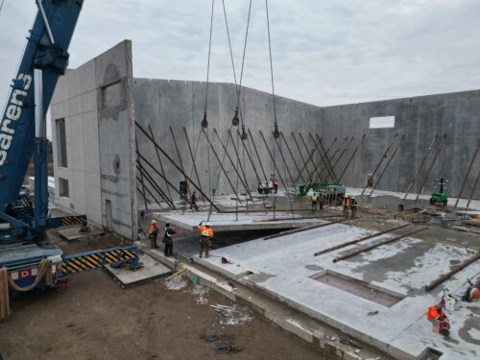Griffin Way
Project Details
Construction of this 30,000-square-foot warehouse started mid-October,
Stay tuned for upcoming updates,
General
Location & Year
Woodstock, Ontario
2023
Category
Warehousing & DistributionGeneral Contractor
Paris BuildingArchitect
SPH EngineeringTechnical
Building Footprint
30,000 Sq. Ft.Total Sq. Ft. of Panels
40,500 Sq. Ft.Insulated Panel Area
35,000 Sq. FtNon-Insulated Panel Area
5,500 Sq Ft# of Panels
61Largest Panel
1,230 Sq. Ft.Widest Panel
26 FeetTallest Panel
43 FeetHeaviest Panel
158,000 Lbs.Have a Project You’d Like to Discuss?
We’d love to hear about it! Send us a few details
and a member of a team will be in touch.
About Tilt Wall
Tilt Wall is a subcontractor committed to bringing a superior building product to the Ontario construction industry since 2001. With its tilt-up construction and design experience it is able to assist their clients design buildings with lasting beauty and value. It takes pride in building lasting relationships, and impacting the lives of those around them in positive ways.

