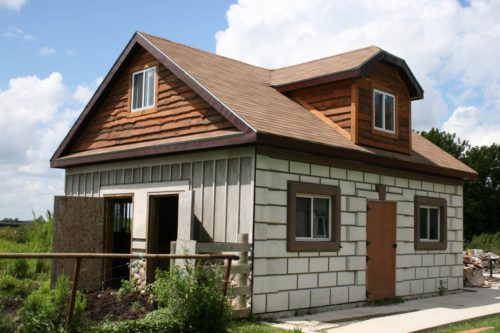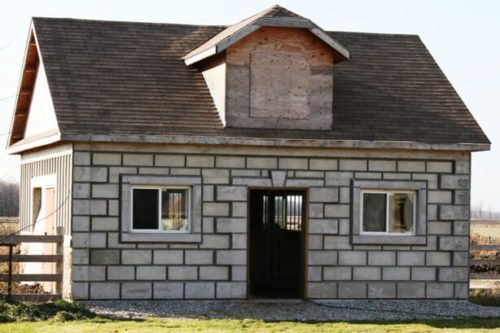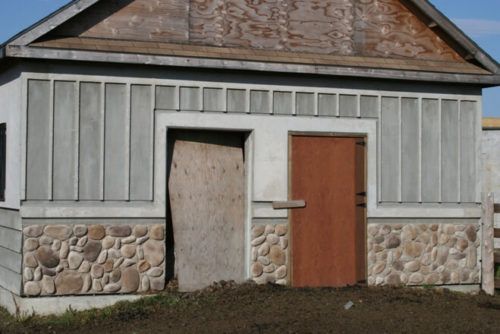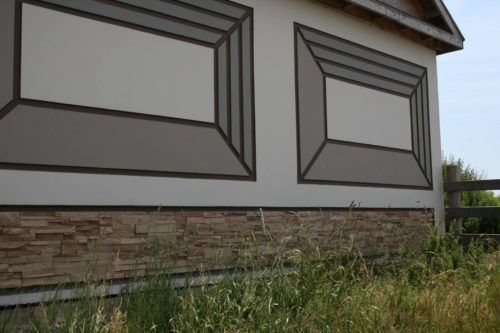Overbeek Backyard Barn
Project Details
John and Joanne Overbeek needed a practical and good-looking 572-square-foot space for their animals.
The challenge was to find a construction material that gives the animals protection from perilous weather conditions, as well as a material that can withstand the extreme temperatures in Ontario’s humid summers and frigid winters. The clients also wanted a design that would be timeless, durable for many decades to come that requires little maintenance.
Tilt Wall was chosen because its tilt-up concrete panels have fewer thermal breaks to allow outside temperatures to affect the animals, while simultaneously helping to retain heat. The panels were cast on the ground, and custom form liners were used to give the concrete four unique design elements.
The panels were cast on temporary slabs and were raised in less than one day. Last we heard is that our clients (and their animals) are still absolutely loving their space.
General
Location & Year
Tillsonburg, OntarioCategory
AgriculturalDevelopment/Owner
John & Joanne OverbeekTechnical
Building Footprint
572 sq ftTotal # of Panels
4Insulated Panels
960 sq ftHave a Project You’d Like to Discuss?
We’d love to hear about it! Send us a few details
and a member of a team will be in touch.
About Tilt Wall
Tilt Wall is a subcontractor committed to bringing a superior building product to the Ontario construction industry since 2001. With its tilt-up construction and design experience it is able to assist their clients design buildings with lasting beauty and value. It takes pride in building lasting relationships, and impacting the lives of those around them in positive ways.




