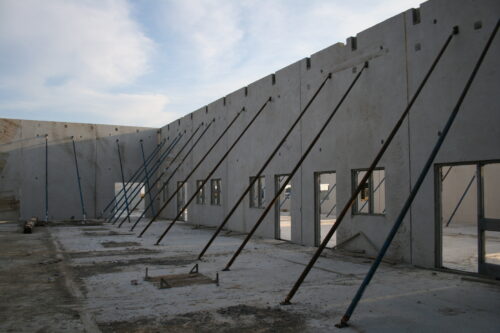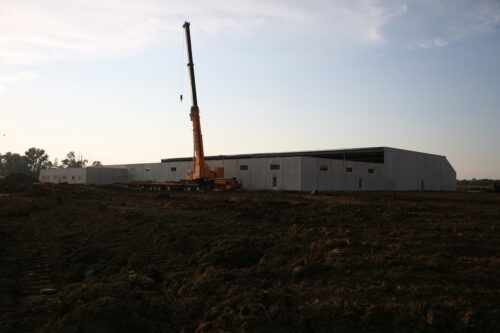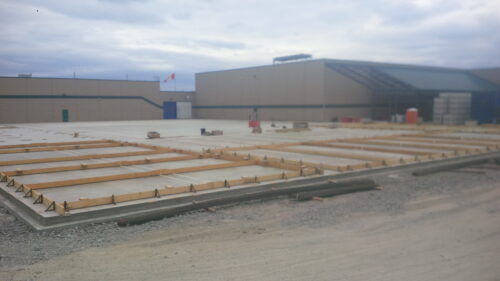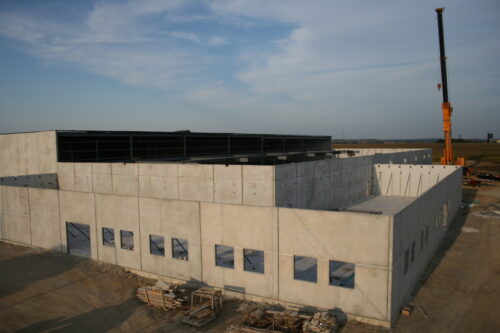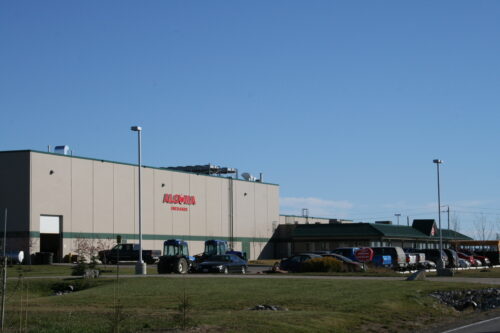Algoma Orchards Phase 3
Project Details
In 2015 this apple processing facility expanded by more than 40,000 square feet to allow for additional sorting, packing and juice bottling capacity for the ‘growing’ company.
Algoma Orchards required a construction solution that eliminated bulky interior columns, saved on heating/cooling expenses, and was extremely durable to resist the agricultural demands of the 24/7 facility.
Tilt-up construction through Tilt Wall Ontario was chosen for its ability to quickly erect load-bearing panels (reducing bulky interior columns) and insulate exterior panels to ensure better airflow and reduce operating costs. Exterior tilt-up panels were finished with paint and cultured stone for a comforting exterior to welcome customers to buy directly from their facility. The much larger space also allowed Algoma Orchards to increase its storage capacity to 1,000,000 bushels of apples, from more than 1,600 acres of orchards!
General
Location & Year
Bowmanville, OntarioCategory
AgriculturalGeneral Contractor
Johnson Building Construction IncArchitect
WalterfedyDevelopment/Owner
Algoma Orchards LTDTechnical
# of Panels
51Building Footprint
46,000Non-insulated panels
21,271 square feetTallest Panel
32'6"Heaviest Panel
48,000 LBSPanel Finish
PaintHave a Project You’d Like to Discuss?
We’d love to hear about it! Send us a few details
and a member of a team will be in touch.
About Tilt Wall
Tilt Wall is a subcontractor committed to bringing a superior building product to the Ontario construction industry since 2001. With its tilt-up construction and design experience it is able to assist their clients design buildings with lasting beauty and value. It takes pride in building lasting relationships, and impacting the lives of those around them in positive ways.

