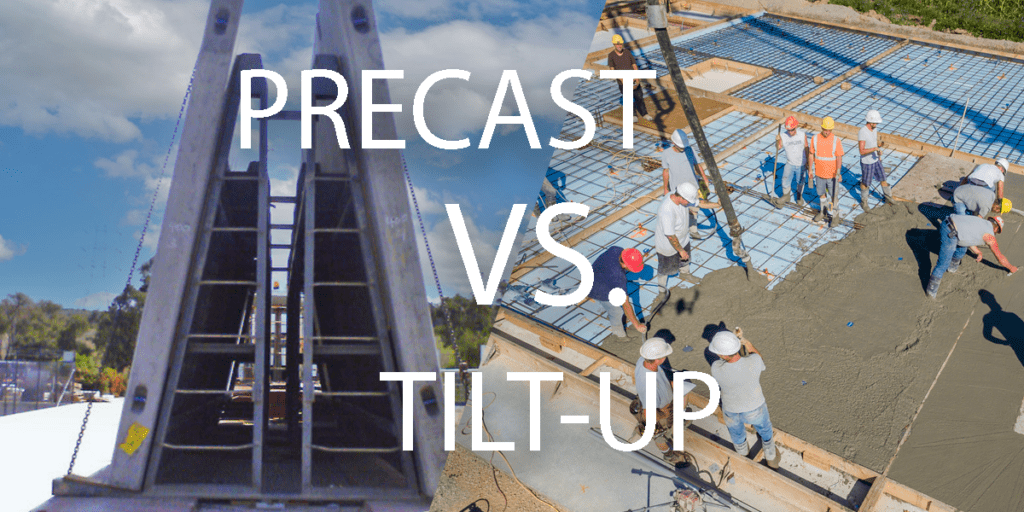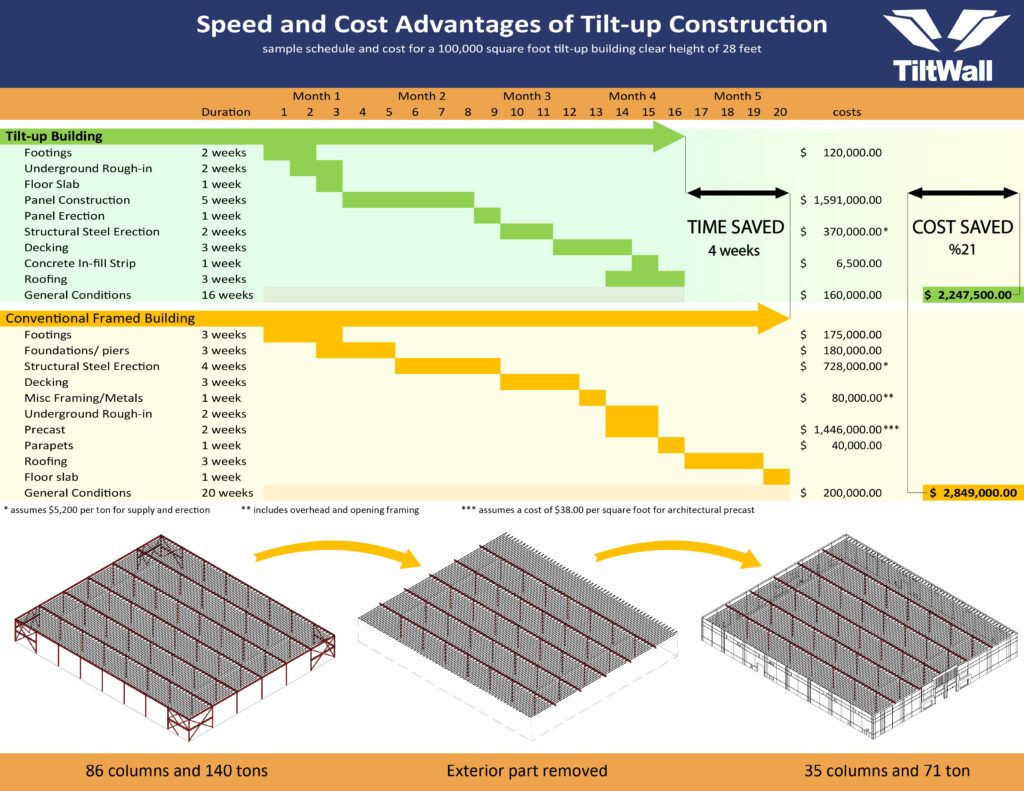The Ultimate Warehouse Construction Comparison: Precast vs. Tilt-up

Every developer looks to save time and money on their next project, but finding accurate and practical insight is becoming more difficult in this age of digital misinformation.
We are here to clear the air and provide an analysis of the time and cost it takes for you to use a precast building process versus tilt-up.
First things first, let’s take a look at the basics:
| What is Precast? Precast concrete wall panels are produced offsite and transported to the job site for erection by a crane. | What is Tilt-up? Tilt-up involves casting concrete wall panels on site, then using a crane to tilt them into place. |
An In-Depth Look at the Speed and Costs of Precast vs. Tilt-up
Tilt Wall Ontario’s estimation team took a close look at the costs to complete a 100,000-square-foot warehouse with a clear height of 28 feet in Ontario. The original design incorporated a precast exterior wall cladding, while the tilt-up option used load-bearing tilt-up wall panels around its exterior.
Choosing tilt-up construction instead of precast can give everyone involved in your project exactly what they need: more time and more money. In this case, the warehouse would generate an ROI four weeks earlier and save the developer $601,500!

Click here to request a printable PDF of the above chart.
A Breakdown of Four Key Factors of Speed and Cost Savings
Key Factor #1: Footings
In this example, choosing tilt-up would save $55,000 in footings alone since fewer piers are required for perimeter structural steel. This material reduction also means only two weeks would be needed for footing installation.
Key Factor #2: Structural Steel Erection
When you choose precast for a 100,000-square-foot building, you also spend far more on structural steel than necessary. In this example, the cost is almost double when you factor in the perimeter steel. Tilt-up wall panels are load-bearing, allowing a steel roof to connect directly to the wall panels. Precast would still require structural steel.
With much less steel to install, there would be less time spent installing it. Tilt-up requires half the time as precast.
Key Factor #3: Panel Construction
A tilt-up warehouse can have its panels erected in one week, while a precast building requires twice as much time since precast panels require delivery and set up.
In this warehouse example, tilt-up panel production costs more upfront, but cost savings elsewhere far outweigh this amount.
Key Factor #4: Parapets and Miscellaneous Framing
The cost for parapets and miscellaneous framing materials for the 100,000-square-foot precast warehouse is estimated to be an additional $40,000, with an extra week needed for their installation. Tilt-up does not require additional costs and time to install parapets and other details.
Convert Your Precast Design to Tilt-up
There has never been a better opportunity to choose tilt-up as your building method. Submit your project details right now using our online form. Tilt Wall Ontario’s team of in-house designers and estimators will work with you to realize significant time and cost savings that will be impossible to achieve with precast.
Tilt Wall is here to bring immediate and long-lasting value to Ontario’s construction industry!
Notes: A breakdown of costs out of scope with the focus of the analysis, such as floor slab, roofing and decking, were not included. Structural steel costs assume $5,200 per ton for supply and erection. Miscellaneous framing and metals for the precast estimate include overhead and opening framing. This assumes a cost of $38 per square foot for architectural precast.
