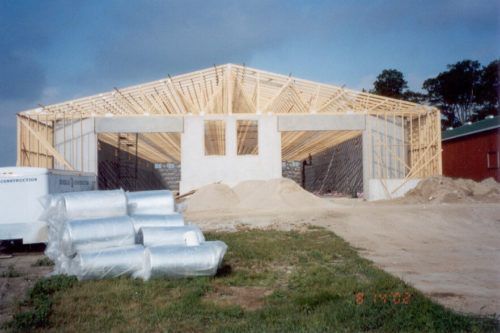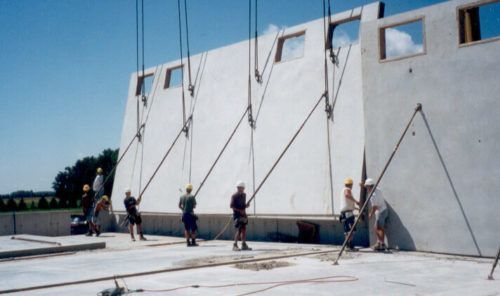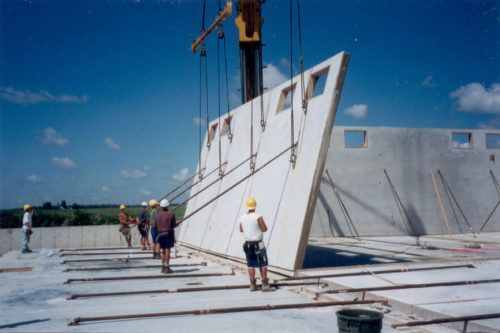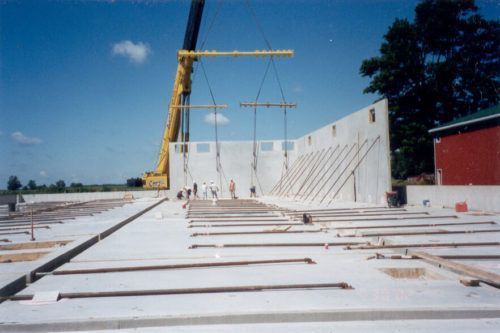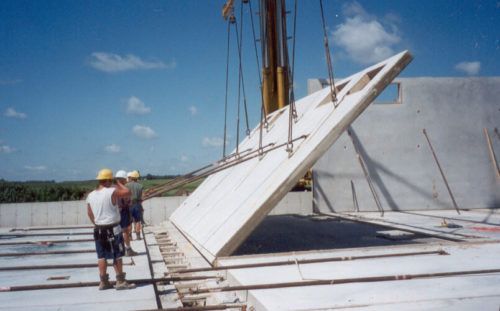D&G Ferguson Potato Farms
Project Details
The expansive potato farm needed an equally large storage barn to fit millions of Farmer Vander Zaag’s harvest.
Food storage requires storage conditions that are guaranteed to maintain their temperature to ensure their freshness. Farmer Vander Zaag’s potatoes needed storage that will last for many months, using construction materials that will help to maintain the storage barn’s temperatures and last for many decades.
Tilt Wall devised a hybrid approach to this challenge, resulting in an exterior built of wood, with insulated concrete panels making up the interior walls. The six-inch-thick solid concrete walls use thermal mall properties to keep temperatures in line with the strict humidity requirements needed to maintain potatoes.
General
Location & Year
Alliston, OntarioCategory
AgriculturalGeneral Contractor
Double O Construction Inc.Structural Engineer
McNeil Engineering & Construction IncDevelopment/Owner
Vander ZaagTechnical
Building Footprint
22,000 sq ftBuilding Height
21'-3"Total # of Panels
47Weight of Heaviest Panel
105,000 lbsHeight of Tallest Panel
21'-3"Size of Largest Panel
875 sq ftProject Finish
Paint and RevealNon-Insulated Panels
17,200 sq ftInsulated Panels
0 sq ftHave a Project You’d Like to Discuss?
We’d love to hear about it! Send us a few details
and a member of a team will be in touch.
About Tilt Wall
Tilt Wall is a subcontractor committed to bringing a superior building product to the Ontario construction industry since 2001. With its tilt-up construction and design experience it is able to assist their clients design buildings with lasting beauty and value. It takes pride in building lasting relationships, and impacting the lives of those around them in positive ways.

