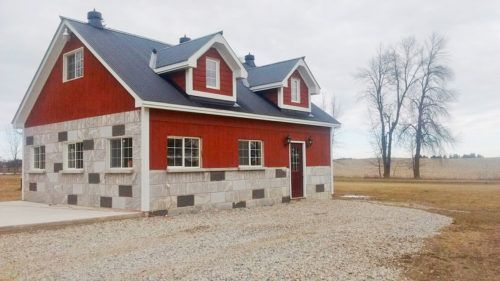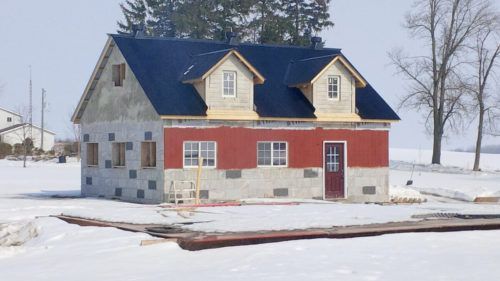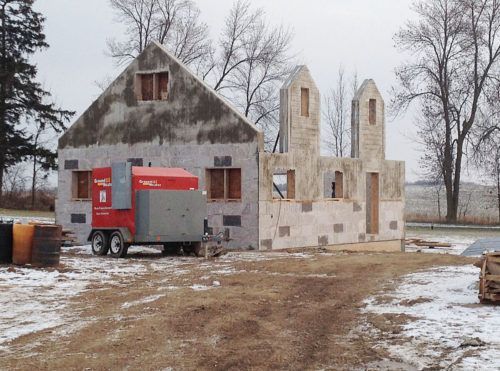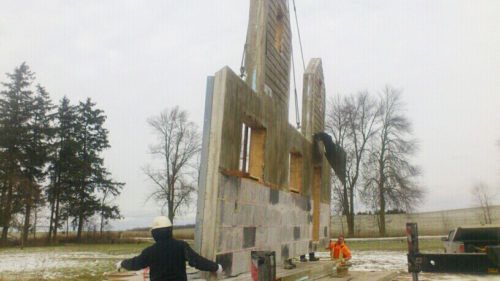Hobby Shop
Project Details
Needing a hobby show and a man/kid cave, one of the owners of Tilt Wall naturally turned to tilt-up for the construction of this project. Using thin granite and wood form-liners, the building was given the appearance of looking like an old farm building that has been on the property for years.
General
Technical
Total # of Panels
8Building Footprint
960 sq ftWeight of Heaviest Panel
28,800 lbsHeight of Tallest Panel
18'-4"Project Finish
Wood form liner and granite stoneInsulated Panels
1,688 sq ftHave a Project You’d Like to Discuss?
We’d love to hear about it! Send us a few details
and a member of a team will be in touch.
About Tilt Wall
Tilt Wall is a subcontractor committed to bringing a superior building product to the Ontario construction industry since 2001. With its tilt-up construction and design experience it is able to assist their clients design buildings with lasting beauty and value. It takes pride in building lasting relationships, and impacting the lives of those around them in positive ways.




