A Proven Way to Reduce Your Building’s Energy Consumption
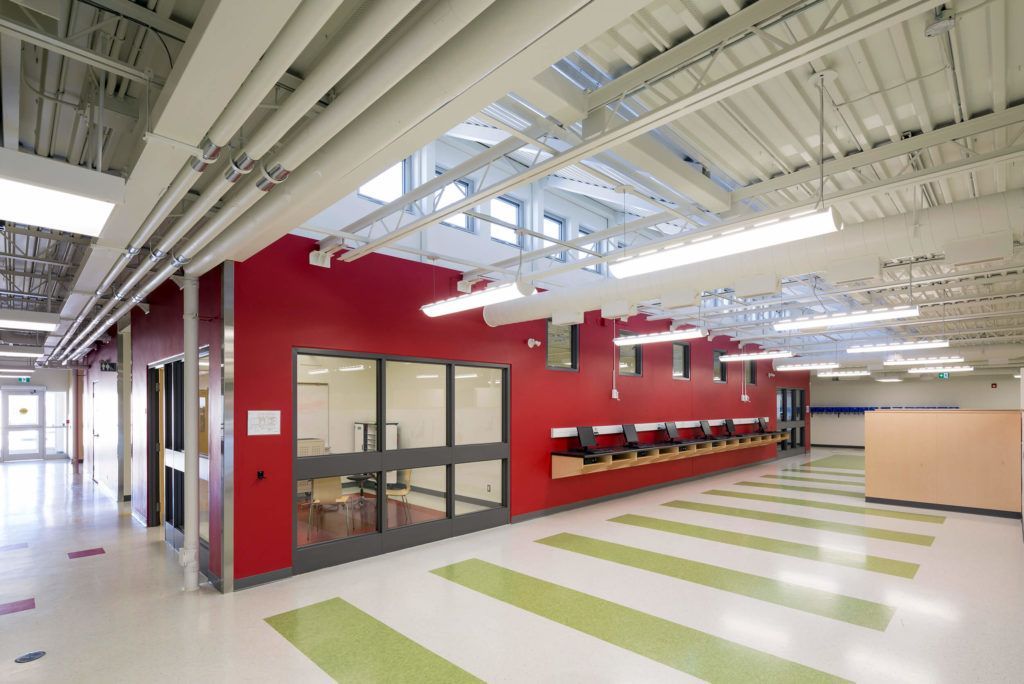
For those who already have a building, you can cut costs by installing LED lights, fixing drafty windows and replacing your old HVAC units. But if you are constructing something new and want to be proactive in dealing with energy issues, we have some news for you.
Imagine if you could stop wall air leaks and reduce your new building’s energy consumption by choosing one construction method over another. You need tilt-up construction, perfected by Tilt Wall Ontario.
Tilt-up construction is a method of building concrete walls horizontally on the floor of your future building, then tilting them into place. The walls can include everything a regular wall needs, such as insulation, holes for doors and windows, electrical boxes and more.
There are many benefits to tilt-up, including design flexibility, time savings and cost reductions. Still, we want you to learn more about how tilt-up works to reduce your building’s energy consumption.
Three Ways That Tilt-up Reduces Energy Consumption
Two Layers of Concrete
Exterior insulated tilt-up panels consist of two concrete wythes, which shield your structure from air penetration and also have the benefit of thermal mass. Interior concrete panels often have single layers of concrete and help to reduce the temperature swings that are normally experienced as daily temperatures rise and fall. This effect results in substantial energy savings and savings from reduced HVAC dependency.
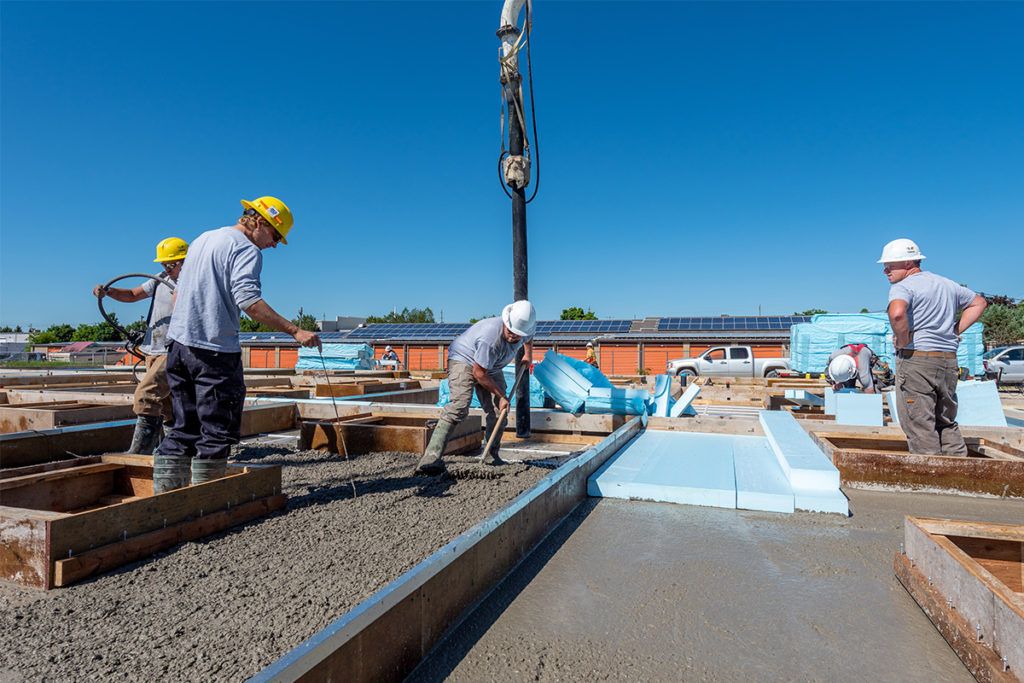
Extruded Polystyrene Thermal Insulation Panels
Although insulation can be added on the inside or outside of tilt-up panels, here in Ontario, insulation is most often sandwiched between the two layers of concrete in the exterior walls.
The insulation is a thick two-inch layer of extruded polystyrene, resulting in the R-value of a wall being increased to 11.49 with air-film coefficients of 0.85. Sandwich panels with up to 10 inches of insulation can achieve R-values as high as 50!
Few Thermal Breaks
Tilt-up panels can be massive, measuring over 60 feet long, meaning there are fewer ways for air to sneak into or out of your building. This reduction in air infiltration dramatically reduces the energy your building’s systems use to maintain optimal living and working conditions.
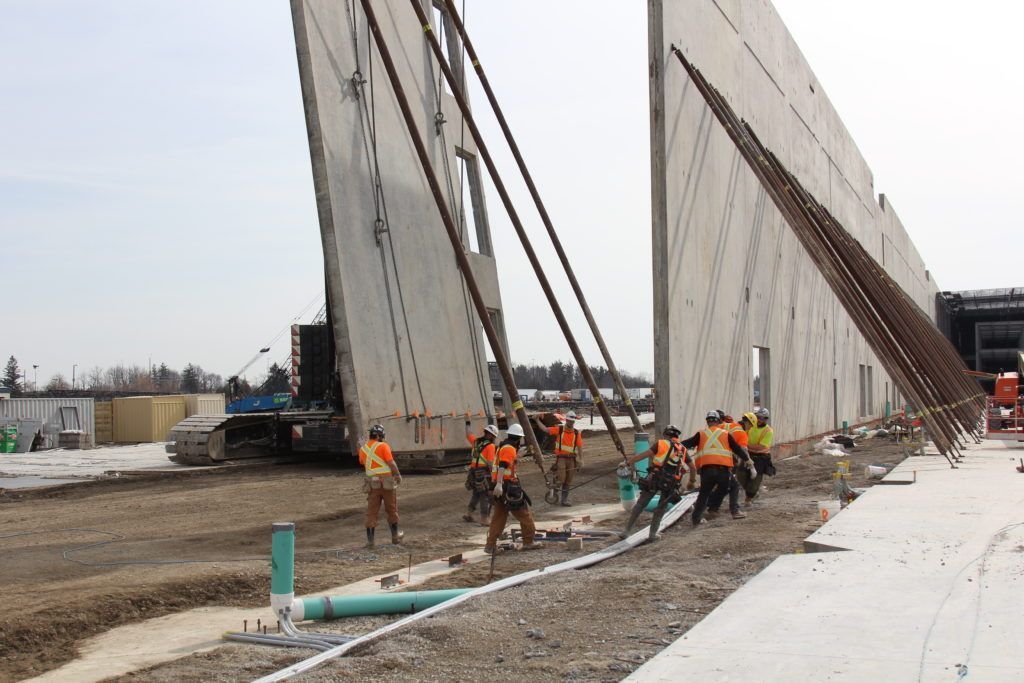
Cutting Heating and Cooling Costs for Homes in Ontario
The revolutionary concept behind the Home for Good affordable housing project in Belleville involves many agencies working together to deliver individualized support to households experiencing chronic homelessness.
Tilt-up construction’s use in the exterior and interior walls ensured that the interior spaces would be well-insulated to keep energy costs low while providing a durable and secure space for individuals and families most in need.
Read more about the Home for Good project.
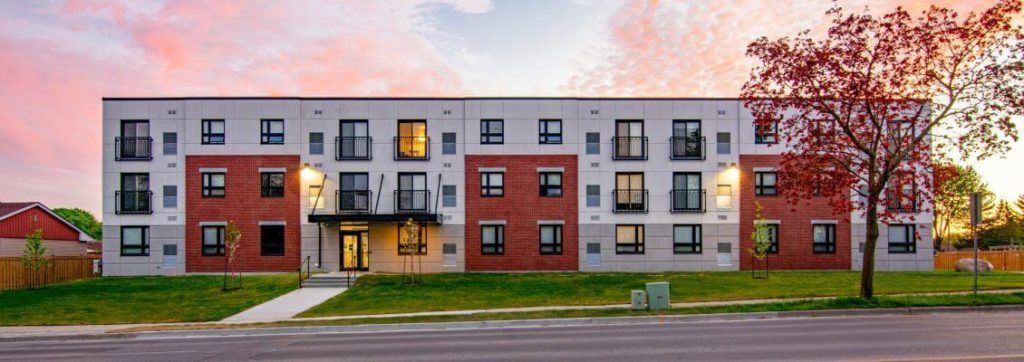
Reducing Heating and Cooling Costs for Businesses in Ontario
Promotional Products Fulfillment & Distribution Ltd. relied on tilt-up construction through Tilt Wall Ontario to deliver a 150,000-square-foot state-of-the-art warehouse located in Whitby, Ontario. Without the energy-saving insulated concrete panels, this large business would have had even larger energy costs.
Only 88 panels were needed for the project, which greatly reduced the number of thermal breaks in the walls with practically continuous insulation. “Tilt-up was recommended based on efficiencies from the standpoint of operating the building, as well as construction timing and costs,” says PPFD chief operating officer Aaron Kee.
Read more about the “PPFD” project.
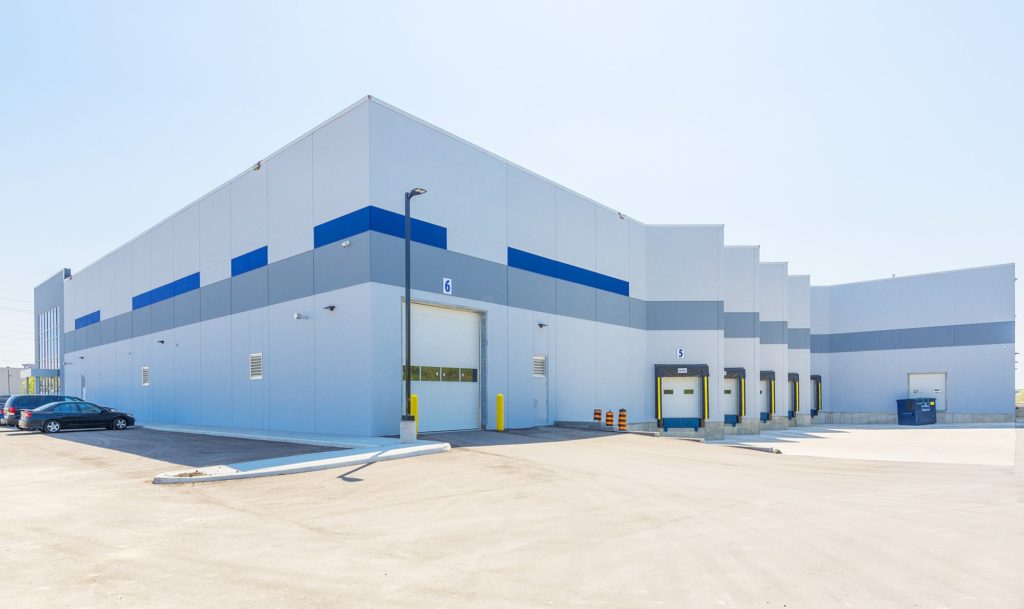
Reducing Energy Consumption With Tilt-up Construction
It can be challenging to understand how your building can benefit from energy efficiency upgrades – especially when it involves a process you may be unfamiliar with.
Reach out to your Tilt Wall team to better understand future energy savings.
