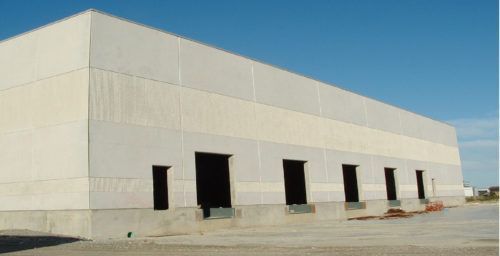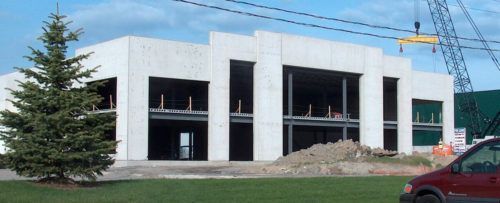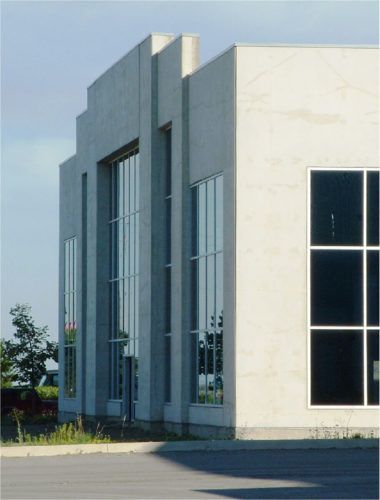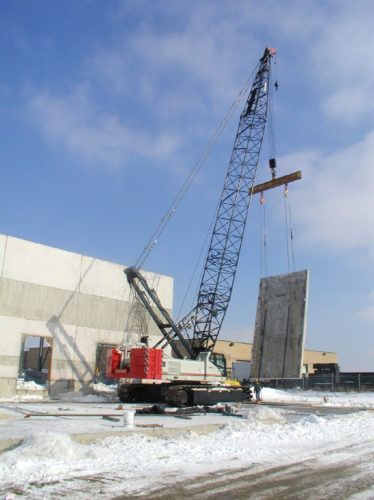30 Holland Street
Project Details
Incorporating the benefits of tilt-up and large floor-to-ceiling windows resulted in a 129,800-square-foot manufacturing and office building that addressed the building’s challenges head on.
Using 98 load-bearing tilt-up panels, the client was given a column-free exterior wall system which would allow him to market more usable square footage.
Due to the economic recession in 2008, the building was left vacant for a winter, but the thermal mass properties of the insulated panels meant that without any additional heat the building’s interior was never below freezing.
General
Location & Year
Bolton, OntarioCategory
Commercial & IndustrialGeneral Contractor
Dig-Con International LimitedStructural Engineer
BGB & Associates Ltd.Development/Owner
MJJJ DevelopmentsTechnical
Building Footprint
129,793 sq ftTotal # of Panels
98Weight of Heaviest Panel
108,000 lbsHeight of Tallest Panel
36'-7"Size of Largest Panel
1,700 sq ftProject Finish
Painted concrete with form linerInsulated Panels
50,416 sq ftNon-insulated Panels
NoneHave a Project You’d Like to Discuss?
We’d love to hear about it! Send us a few details
and a member of a team will be in touch.
About Tilt Wall
Tilt Wall is a subcontractor committed to bringing a superior building product to the Ontario construction industry since 2001. With its tilt-up construction and design experience it is able to assist their clients design buildings with lasting beauty and value. It takes pride in building lasting relationships, and impacting the lives of those around them in positive ways.





