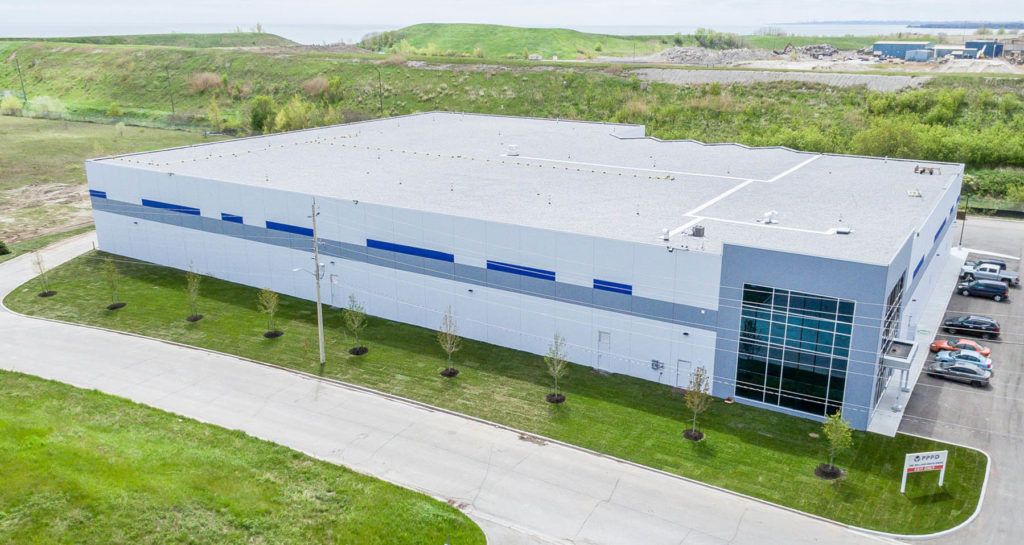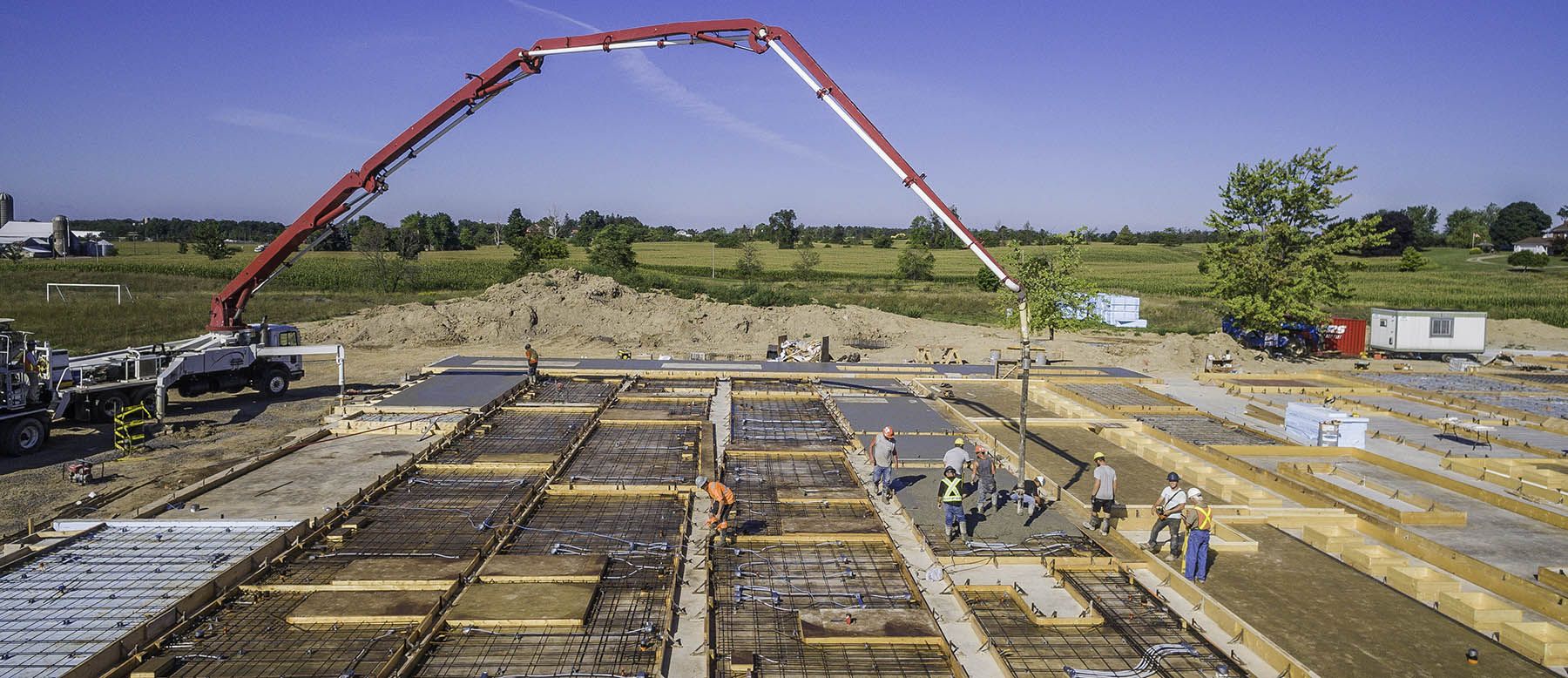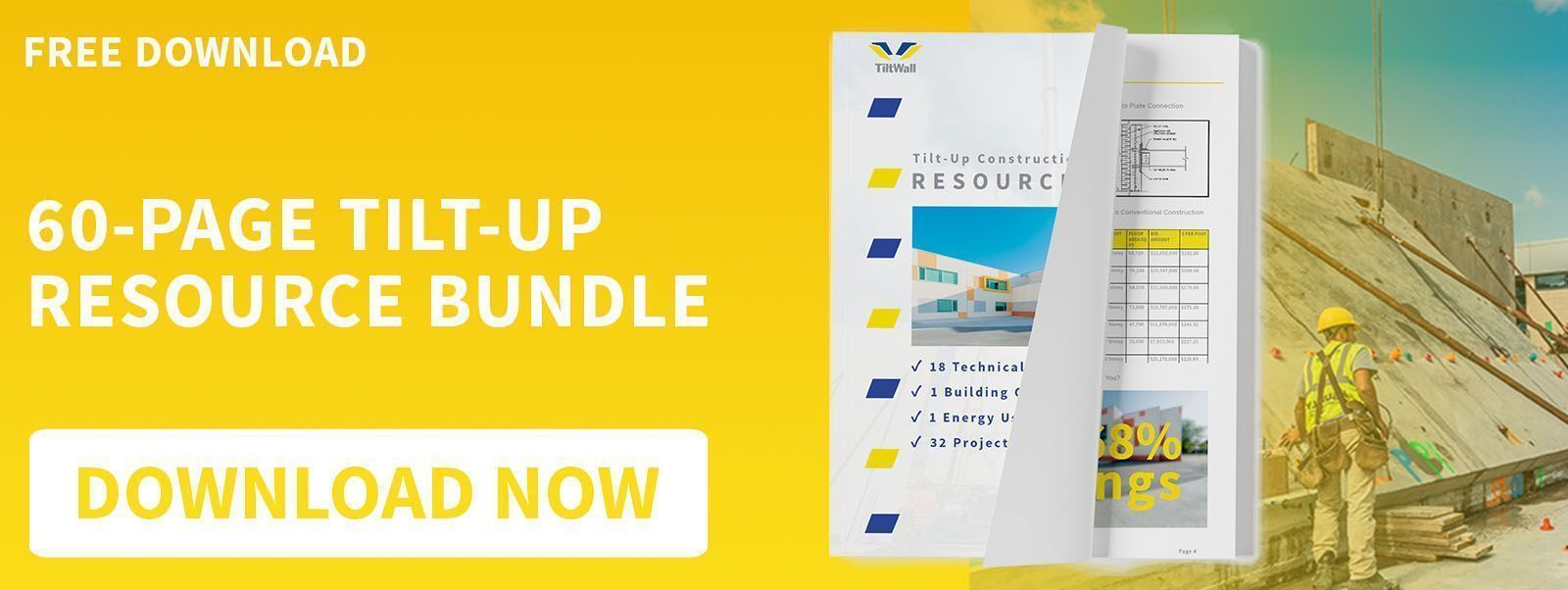Pre-Engineered Steel Buildings VS Tilt-Up Construction

Should your next building project feature a pre-engineered steel building or one made using tilt-up construction?
Pre-engineered buildings, of course, are known for their speed of construction and low initial cost. And buildings made with tilt-up construction are economical to build and are attractive to developers seeking investment-grade properties.
But which option is best for you? Consider these four factors before making your decision.
Understand your building requirements
The first thing to consider is what you need the building for, and where it’s going to be located. For example, steel buildings are more vulnerable to fire than concrete tilt-up buildings are, but they are more resistant to earthquakes and wind.
Steel buildings are fine in areas that lack heavy public traffic, while concrete tilt-up construction is a better choice for buildings that face heavy use. If security is a vital concern, concrete is stronger and harder to penetrate than steel, making it more secure.
When to Choose a Pre-Engineered Steel Building
Choose a pre-engineered steel building if your building is under 5,000 square feet. That’s because the cost of labor and equipment required for building concrete tilt-up structures is prohibitive for this size of the building. This is true even though steel is cheaper than concrete.
Choose a pre-engineered steel building if the flexibility of design is vital. If you need greater spans or multiple bays, for example, steel offers more flexibility, although that increased flexibility will come at a price, naturally.

When to Choose a Concrete Tilt-Up Building
Choose a tilt-up building when you need a hard exterior shell. Metal buildings provide the exterior structure only. They require separate cladding for a completed shell, which adds to the cost of the building shell. A tilt-up building, on the other hand, features perimeter walls that perform as both structure and cladding.
Choose a tilt-up building if speed and flexibility are vital to your project. That’s because the schedule for a metal building depends on production at steel mills and fabrication plants. It also requires that the superstructure is erected first, followed by the walls. Tilt-up buildings, on the other hand, are erected using locally-produced materials, and the walls and superstructure are erected at the same time. This speeded-up schedule can chop up to four weeks off a 100,000-square-foot building project.
Compare the Total Cost of Building Ownership
The capital cost of building your structure isn’t the only cost you must consider since the initial capital cost is only a fraction of the total cost of building ownership.
The Building Owners and Managers Association estimates that the capital cost of construction accounts for only 11% of the total cost of building ownership. Energy, maintenance, and alterations each have more than twice the impact on total cost. In practical terms, this means that building owners who focus solely on minimizing the capital cost of construction are wasting an opportunity to reduce at least 85% of their future costs.
Buildings erected using tilt-up construction are typically cheaper to heat and cool because the perimeter walls are more effective at reducing air leakage. Tilt-up wall buildings are also typically cheaper to maintain because they are also less prone to damage than lightweight systems (such as metal siding and EIFS veneers).
As you can see, there are advantages and disadvantages to both pre-engineered steel buildings and tilt-up buildings. But if you consider your needs, your budget and the long-term future of your building, you are ready to choose the building type that works best for you.

